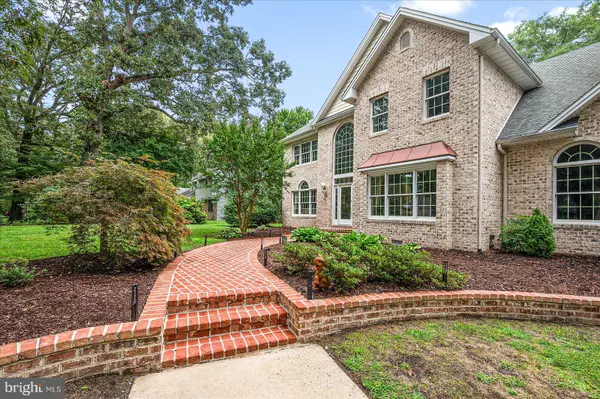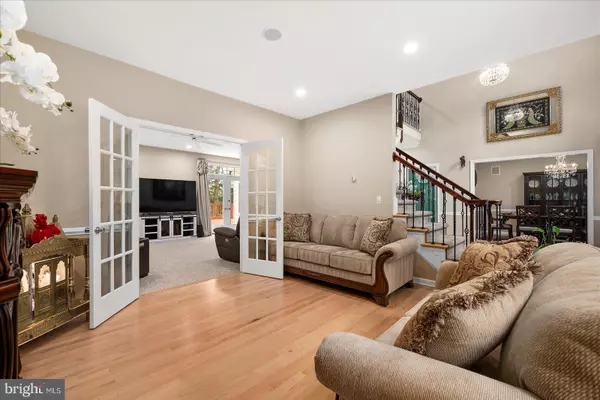$690,000
$699,900
1.4%For more information regarding the value of a property, please contact us for a free consultation.
5 Beds
4 Baths
4,028 SqFt
SOLD DATE : 12/17/2024
Key Details
Sold Price $690,000
Property Type Single Family Home
Sub Type Detached
Listing Status Sold
Purchase Type For Sale
Square Footage 4,028 sqft
Price per Sqft $171
Subdivision Nithsdale
MLS Listing ID MDWC2015026
Sold Date 12/17/24
Style Traditional
Bedrooms 5
Full Baths 3
Half Baths 1
HOA Fees $25/ann
HOA Y/N Y
Abv Grd Liv Area 4,028
Originating Board BRIGHT
Year Built 1994
Annual Tax Amount $4,136
Tax Year 2024
Lot Size 0.606 Acres
Acres 0.61
Lot Dimensions 0.00 x 0.00
Property Description
Attractive stately home in the sought-after Nithsdale neighborhood for sale. This exquisite custom-built home by Barry Glass showcases quality craftsmanship of detail, materials, and planning while building this lovely over 4,000 square foot home. The main level has a formal dining room, formal living room, a family room with a wood-burning fireplace, and a gourmet kitchen with stainless steel appliances, counter seating, and an area for a kitchen table. The kitchen has a walk-in pantry closet for additional storage. A large laundry room with ample storage is conveniently located between the kitchen and the two-car garage. There are 5 bedrooms and 3.5 bathrooms in this home with one of the bedrooms with an ensuite bathroom located on the first floor. The upper level has the other 4 bedrooms with one being the primary bedroom with an ensuite bathroom with a soaking tub with jets. The house contains hardwood flooring in the foyer, dining area, and living room while there is new carpeting in the family room area, stairway, in all 4 bedrooms on the upper level, and third-floor space newly converted into a recreation /bonus room. This home is situated on a lot with mature trees, extensive hardscaping in both the front and back yards, brick pathways and front stairs, a lighted walkway, and uplighting on the home, asphalt driveway, a new deck on rear of the home, and a new circular paved fire pit area with ample sitting also in the back of the property. The property has two exterior cameras; the first faces the driveway and the second faces the front. Also, there are exterior flood lights attached to the home. Additional new features of the property include Leaf guard Gutters, a water treatment and filtration system, and an irrigation system. This property is move-in ready and now reduced less than recent appraisal. Call for your private showing!
Location
State MD
County Wicomico
Area Wicomico Northwest (23-01)
Zoning NOT AVAILABLE
Rooms
Main Level Bedrooms 1
Interior
Interior Features Bar, Breakfast Area, Built-Ins, Carpet, Chair Railings, Combination Kitchen/Living, Crown Moldings, Entry Level Bedroom, Family Room Off Kitchen, Floor Plan - Traditional, Formal/Separate Dining Room, Kitchen - Gourmet, Pantry, Recessed Lighting, Bathroom - Soaking Tub, Sound System, Bathroom - Stall Shower, Bathroom - Tub Shower, Upgraded Countertops, Walk-in Closet(s), Water Treat System, Window Treatments, Wood Floors
Hot Water Instant Hot Water
Heating Energy Star Heating System, Programmable Thermostat
Cooling Central A/C
Flooring Hardwood, Carpet, Ceramic Tile
Fireplaces Number 1
Equipment Built-In Microwave, Dishwasher, Dryer, Oven/Range - Gas, Refrigerator, Stainless Steel Appliances, Washer, Water Conditioner - Owned
Fireplace Y
Appliance Built-In Microwave, Dishwasher, Dryer, Oven/Range - Gas, Refrigerator, Stainless Steel Appliances, Washer, Water Conditioner - Owned
Heat Source Electric
Laundry Main Floor, Upper Floor
Exterior
Exterior Feature Deck(s)
Parking Features Garage - Side Entry, Garage Door Opener, Inside Access
Garage Spaces 2.0
Water Access N
Roof Type Architectural Shingle
Accessibility None
Porch Deck(s)
Attached Garage 2
Total Parking Spaces 2
Garage Y
Building
Story 3
Foundation Crawl Space
Sewer Private Septic Tank
Water Private
Architectural Style Traditional
Level or Stories 3
Additional Building Above Grade, Below Grade
Structure Type Dry Wall
New Construction N
Schools
Elementary Schools Westside
Middle Schools Salisbury
High Schools James M. Bennett
School District Wicomico County Public Schools
Others
HOA Fee Include Common Area Maintenance,Management,Snow Removal
Senior Community No
Tax ID 2309063307
Ownership Fee Simple
SqFt Source Assessor
Security Features Exterior Cameras,Security System,Smoke Detector
Special Listing Condition Standard
Read Less Info
Want to know what your home might be worth? Contact us for a FREE valuation!

Our team is ready to help you sell your home for the highest possible price ASAP

Bought with Unrepresented Buyer • Unrepresented Buyer Office

"My job is to find and attract mastery-based agents to the office, protect the culture, and make sure everyone is happy! "
3801 Kennett Pike Suite D200, Greenville, Delaware, 19807, United States





