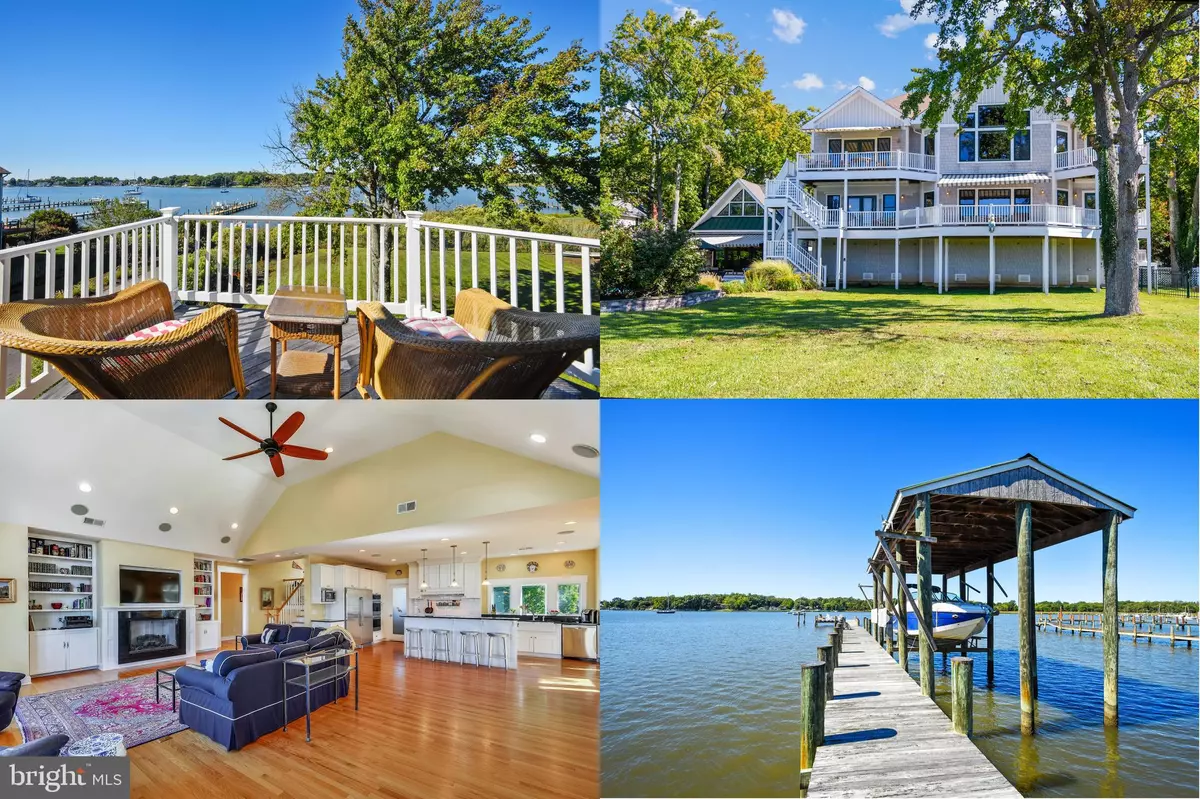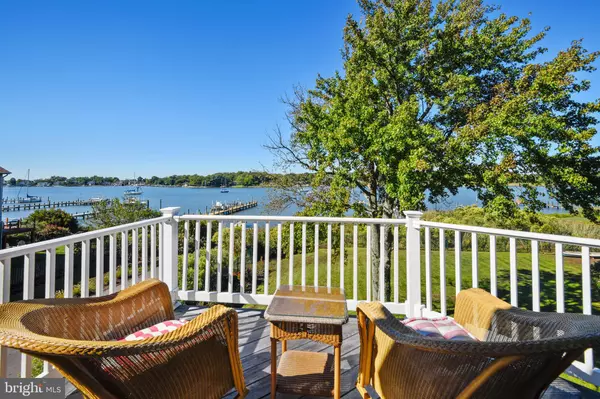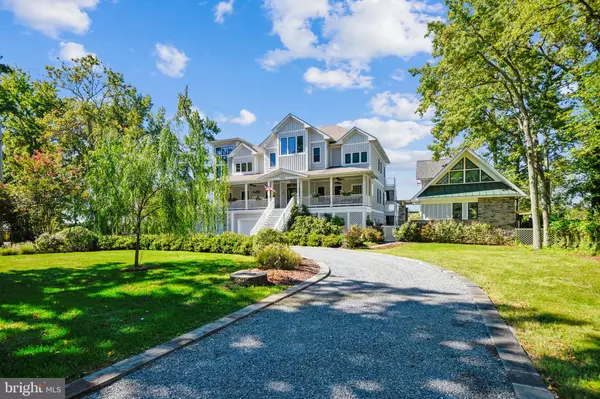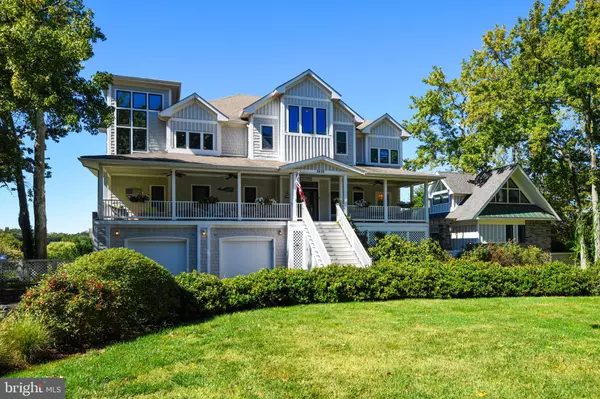$2,900,000
$2,999,000
3.3%For more information regarding the value of a property, please contact us for a free consultation.
4 Beds
4 Baths
4,132 SqFt
SOLD DATE : 12/18/2024
Key Details
Sold Price $2,900,000
Property Type Single Family Home
Sub Type Detached
Listing Status Sold
Purchase Type For Sale
Square Footage 4,132 sqft
Price per Sqft $701
Subdivision Arundel On The Bay
MLS Listing ID MDAA2095914
Sold Date 12/18/24
Style Contemporary,Coastal,Dwelling w/Separate Living Area
Bedrooms 4
Full Baths 3
Half Baths 1
HOA Y/N N
Abv Grd Liv Area 4,132
Originating Board BRIGHT
Year Built 2009
Annual Tax Amount $19,311
Tax Year 2024
Lot Size 0.717 Acres
Acres 0.72
Property Description
HIGHEST AND BEST OFFER DEADLINE TUESDAY, 10.15.2024 by 6:00PM - Please NO ESCALATION CLAUSES. Preferred settlement date is November 21, 2024. This captivating waterfront property, with broad water views of Fishing Creek, spectacular sunsets, a large inground pool, and a main house offering a total approximate square footage of 6,150 square feet (of which approximately 4,132 square feet is living space), is nestled on a generous 0.72-acre lot. A private pier featuring a coveted boathouse with lift adds to the desirability of this property. The main house features water views from most rooms, four bedrooms (2 primary), three full bathrooms, and a powder room, providing ample space for living. A separate pool/guest house, built in 2018, offers an additional approximate 700 square feet of living space with an additional loft sleeping area/studio and a main level full bath.
The main house also offers a spacious open layout, multi-level living spaces, including a living room, kitchen, dining room, sitting room, office, family room with a pool table, 2 fireplaces, abundant natural light, luxurious upgrades, and hardwood flooring. The gourmet kitchen is equipped with upgraded cabinetry, luxury stainless steel appliances, granite counters, and is complemented by a breakfast bar and spacious dining area. One of the two primary baths offers a jetted Jacuzzi tub with bath water heater, separate shower with spa shower panel tower, Carrara marble, and double vanity.
The stunning exterior boasts lush greenery, professional landscaping and hardscaping and provides a wonderful backdrop to the picturesque waterfront setting. In addition to the pool and boathouse, the outdoor amenities include a perpendicular pier with approximately 4 feet of MLW, an additional slip, a dock with electric and water, and a sun deck. Boaters and water sport enthusiasts alike will love the quick and easy access to the Chesapeake Bay. The backyard offers multiple entertaining areas, including multitiered decking with Brazilian IPE flooring, a pool house with a great room, kitchenette, and an outdoor bar with indoor-outdoor pop-up window and a spacious open lawn area for poolside entertaining convenience.
The main house also boasts a backup generator, circular driveway, front porch, oversized two-car garage with workshop area, unfinished basement with substantial storage space, dual zone HVAC, freshly painted exterior siding (10/24), a new roof (2024), recent water heater (2023). The pool house split HVAC system was installed in 2021. Conveniently located near Historic Annapolis shops and restaurants and Quiet Waters Park, you can vacation at home. You will love this Annapolis oasis!
Please Note: Leased buried 500-gallon propane tank for cooktop, generator, and 2 fireplaces. Buyer to assume tank lease. Also, the kitchenette in the pool/guest house does not have a stove and access to pier is via a paper road.
Location
State MD
County Anne Arundel
Zoning R2
Rooms
Other Rooms Living Room, Dining Room, Primary Bedroom, Sitting Room, Bedroom 3, Bedroom 4, Kitchen, Basement, Foyer, Laundry, Office, Recreation Room, Workshop, Bathroom 3, Primary Bathroom, Half Bath
Basement Unfinished, Walkout Level, Garage Access, Interior Access, Outside Entrance, Rear Entrance, Sump Pump, Poured Concrete, Shelving, Full
Interior
Interior Features Dining Area, Floor Plan - Open, Other, Built-Ins, Ceiling Fan(s), Combination Dining/Living, Combination Kitchen/Living, Exposed Beams, Kitchen - Eat-In, Kitchen - Gourmet, Kitchen - Island, Kitchenette, Primary Bath(s), Recessed Lighting, Bathroom - Stall Shower, Upgraded Countertops, Water Treat System, Wet/Dry Bar, Window Treatments, Wood Floors, Bar, Bathroom - Jetted Tub, Breakfast Area, Pantry, Sound System, Attic, Walk-in Closet(s), Wainscotting, Studio
Hot Water Electric
Heating Forced Air, Heat Pump(s), Heat Pump - Electric BackUp, Other, Zoned, Programmable Thermostat
Cooling Heat Pump(s), Ceiling Fan(s), Central A/C, Zoned, Programmable Thermostat, Dehumidifier, Ductless/Mini-Split
Flooring Hardwood, Ceramic Tile, Wood, Luxury Vinyl Plank, Concrete, Other
Fireplaces Number 2
Fireplaces Type Gas/Propane, Mantel(s), Screen
Equipment Cooktop, Dishwasher, Disposal, Dryer, Exhaust Fan, Icemaker, Oven - Wall, Refrigerator, Stainless Steel Appliances, Washer, Water Conditioner - Owned, Water Dispenser, Water Heater, Range Hood, Extra Refrigerator/Freezer, Freezer, Oven - Self Cleaning, Instant Hot Water, Microwave, Oven - Double
Furnishings No
Fireplace Y
Window Features Atrium,Screens,Transom,Double Hung,Casement
Appliance Cooktop, Dishwasher, Disposal, Dryer, Exhaust Fan, Icemaker, Oven - Wall, Refrigerator, Stainless Steel Appliances, Washer, Water Conditioner - Owned, Water Dispenser, Water Heater, Range Hood, Extra Refrigerator/Freezer, Freezer, Oven - Self Cleaning, Instant Hot Water, Microwave, Oven - Double
Heat Source Electric, Propane - Owned
Laundry Has Laundry, Dryer In Unit, Washer In Unit, Upper Floor, Hookup, Lower Floor
Exterior
Exterior Feature Deck(s), Patio(s), Porch(es), Balcony
Parking Features Garage - Front Entry, Inside Access, Oversized, Garage Door Opener
Garage Spaces 2.0
Fence Rear
Pool Concrete, In Ground
Utilities Available Propane, Cable TV, Above Ground
Amenities Available Beach, Boat Ramp, Water/Lake Privileges
Waterfront Description Private Dock Site
Water Access Y
Water Access Desc Waterski/Wakeboard,Sail,Swimming Allowed,Private Access,Personal Watercraft (PWC),Fishing Allowed,Canoe/Kayak,Boat - Powered
View Water, Creek/Stream, Panoramic
Roof Type Shingle,Architectural Shingle,Metal
Accessibility None
Porch Deck(s), Patio(s), Porch(es), Balcony
Attached Garage 2
Total Parking Spaces 2
Garage Y
Building
Lot Description Front Yard, Landscaping, Level, Rear Yard
Story 3
Foundation Concrete Perimeter, Flood Vent, Other
Sewer Public Sewer
Water Well
Architectural Style Contemporary, Coastal, Dwelling w/Separate Living Area
Level or Stories 3
Additional Building Above Grade, Below Grade
Structure Type Cathedral Ceilings,High,Tray Ceilings,Vaulted Ceilings,Wood Ceilings,9'+ Ceilings,Beamed Ceilings,2 Story Ceilings
New Construction N
Schools
Elementary Schools Hillsmere
Middle Schools Annapolis
High Schools Annapolis
School District Anne Arundel County Public Schools
Others
Pets Allowed Y
Senior Community No
Tax ID 020200201928600
Ownership Fee Simple
SqFt Source Assessor
Security Features Exterior Cameras
Acceptable Financing Cash, Conventional, FHA, VA, Other
Listing Terms Cash, Conventional, FHA, VA, Other
Financing Cash,Conventional,FHA,VA,Other
Special Listing Condition Standard
Pets Allowed Cats OK, Dogs OK
Read Less Info
Want to know what your home might be worth? Contact us for a FREE valuation!

Our team is ready to help you sell your home for the highest possible price ASAP

Bought with Christine L Bishop • Berkshire Hathaway HomeServices PenFed Realty
"My job is to find and attract mastery-based agents to the office, protect the culture, and make sure everyone is happy! "
3801 Kennett Pike Suite D200, Greenville, Delaware, 19807, United States





