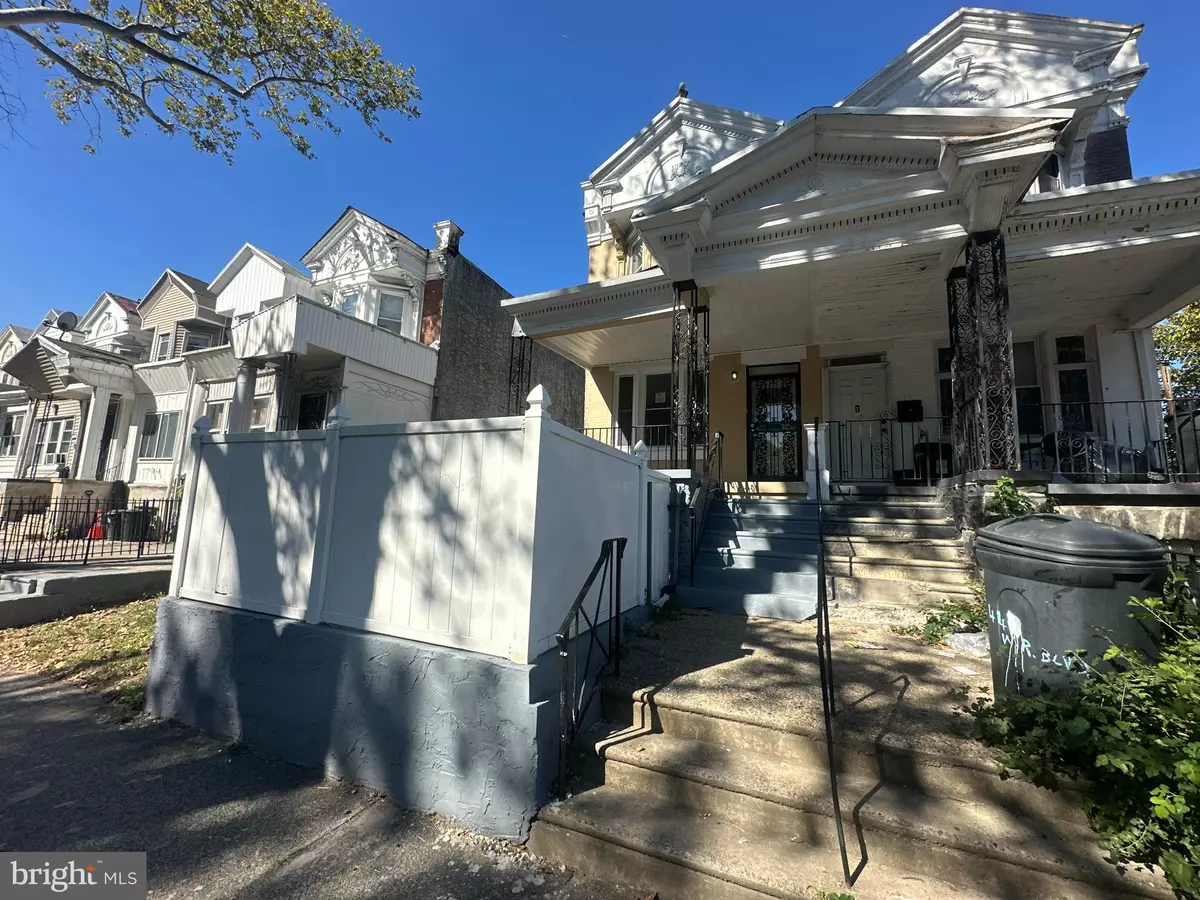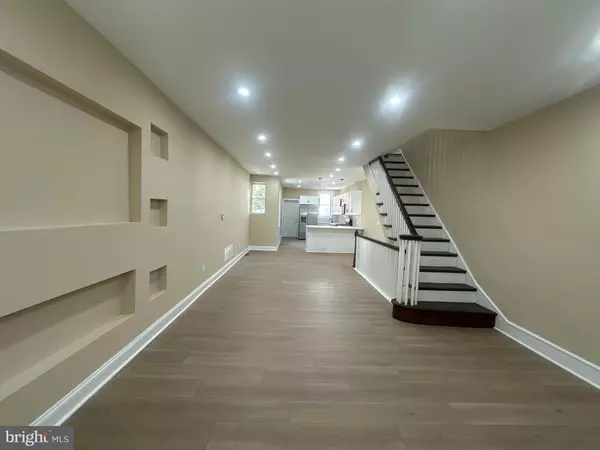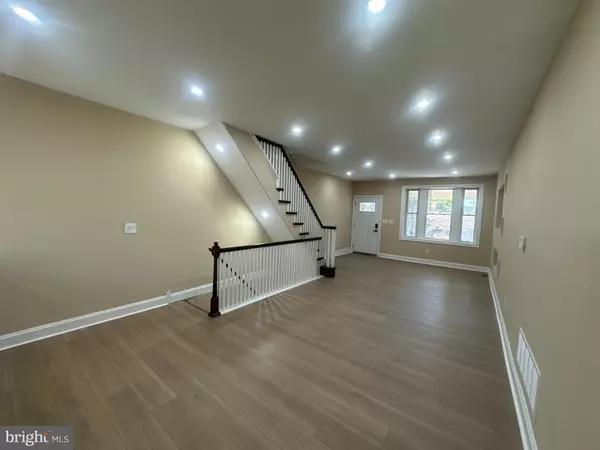$230,000
$229,900
For more information regarding the value of a property, please contact us for a free consultation.
3 Beds
2 Baths
1,560 SqFt
SOLD DATE : 12/19/2024
Key Details
Sold Price $230,000
Property Type Townhouse
Sub Type Interior Row/Townhouse
Listing Status Sold
Purchase Type For Sale
Square Footage 1,560 sqft
Price per Sqft $147
Subdivision Olney
MLS Listing ID PAPH2415128
Sold Date 12/19/24
Style Straight Thru
Bedrooms 3
Full Baths 1
Half Baths 1
HOA Y/N N
Abv Grd Liv Area 1,560
Originating Board BRIGHT
Year Built 1930
Annual Tax Amount $1,494
Tax Year 2024
Lot Size 1,142 Sqft
Acres 0.03
Lot Dimensions 15.00 x 76.00
Property Description
Welcome to this stunning, fully rehabbed home in the Olney section of Philadelphia. Conveniently located on Route 1, it offers easy access into and out of the city. Property offers a front fenced-in patio, open porch, and small rear yard, so you get plenty of outdoor areas. As you enter you will find a fully open-concept floorplan extending from living room to kitchen. Features in this level include laminated flooring and recessed lights throughout, tons of windows to allow natural lighting, and a gourmet kitchen equipped with white shaker cabinets, custom backsplash, pendant lights illuminating portion of the quartz countertop that offer overhang for extra convenience, and gathering area, to top it off all new stainless steel appliances. The second floor has a luxurious full bathroom with a new vanity and tile flooring with a walk-in shower and seating equipped with a glass enclosure. There are 3 spacious bedrooms all with new LVP flooring and recessed lighting. The basement is fully finished with endless possibilities due to its open large concept, which can have an entertainment room, work area, or additional bedroom it also offers a powder room and laundry hook up. The property also offers central air to keep you cool in the hot seasons. Come take a look for yourself!
Location
State PA
County Philadelphia
Area 19120 (19120)
Zoning RSA5
Rooms
Basement Fully Finished
Interior
Hot Water Electric
Cooling Central A/C
Fireplace N
Heat Source Natural Gas
Laundry Hookup
Exterior
Water Access N
Accessibility None
Garage N
Building
Story 2
Foundation Brick/Mortar
Sewer Public Sewer
Water Public
Architectural Style Straight Thru
Level or Stories 2
Additional Building Above Grade, Below Grade
New Construction N
Schools
School District Philadelphia City
Others
Senior Community No
Tax ID 422112200
Ownership Fee Simple
SqFt Source Assessor
Acceptable Financing Cash, FHA, Conventional
Listing Terms Cash, FHA, Conventional
Financing Cash,FHA,Conventional
Special Listing Condition Standard
Read Less Info
Want to know what your home might be worth? Contact us for a FREE valuation!

Our team is ready to help you sell your home for the highest possible price ASAP

Bought with JENNIFER J MADERA BONIFACIO • RE/MAX Affiliates
"My job is to find and attract mastery-based agents to the office, protect the culture, and make sure everyone is happy! "
3801 Kennett Pike Suite D200, Greenville, Delaware, 19807, United States





