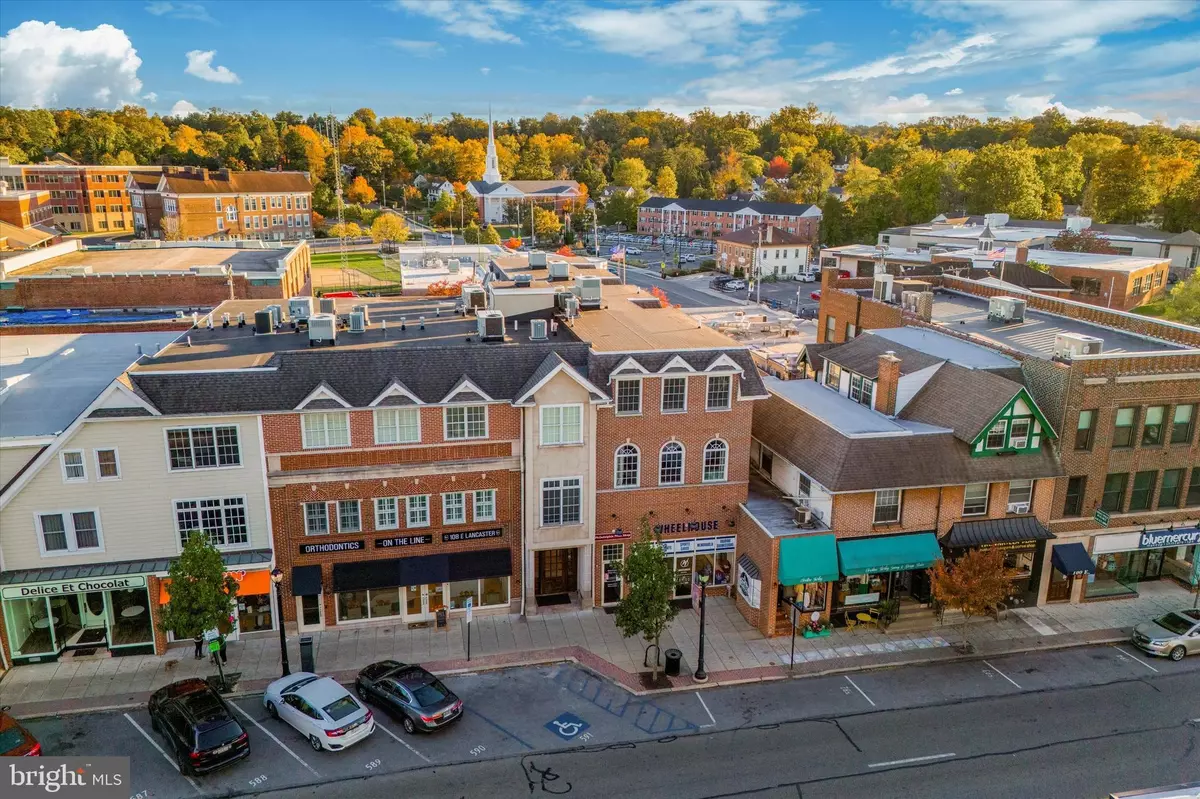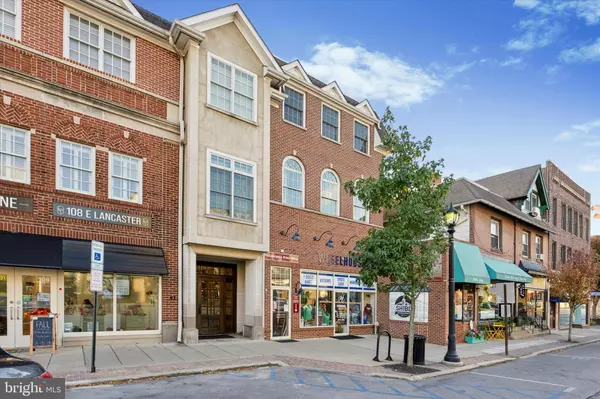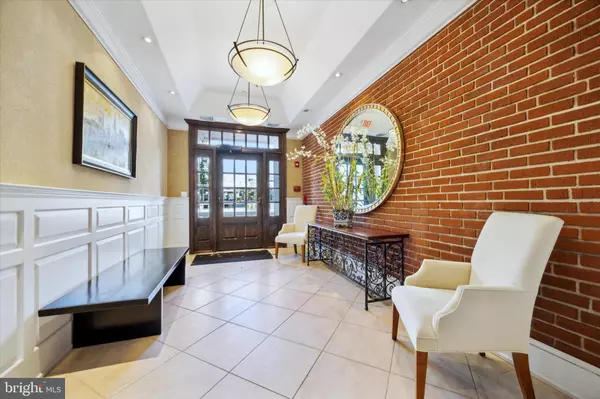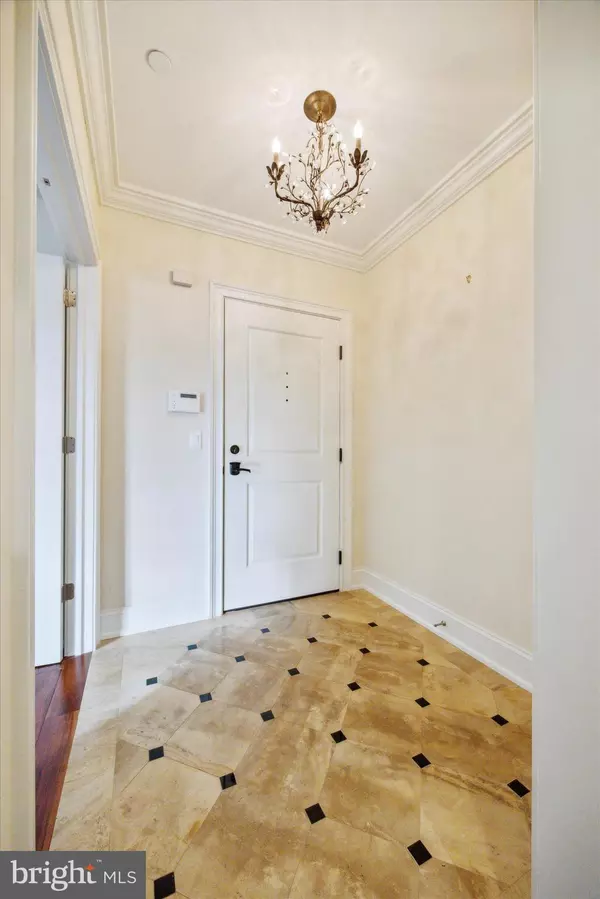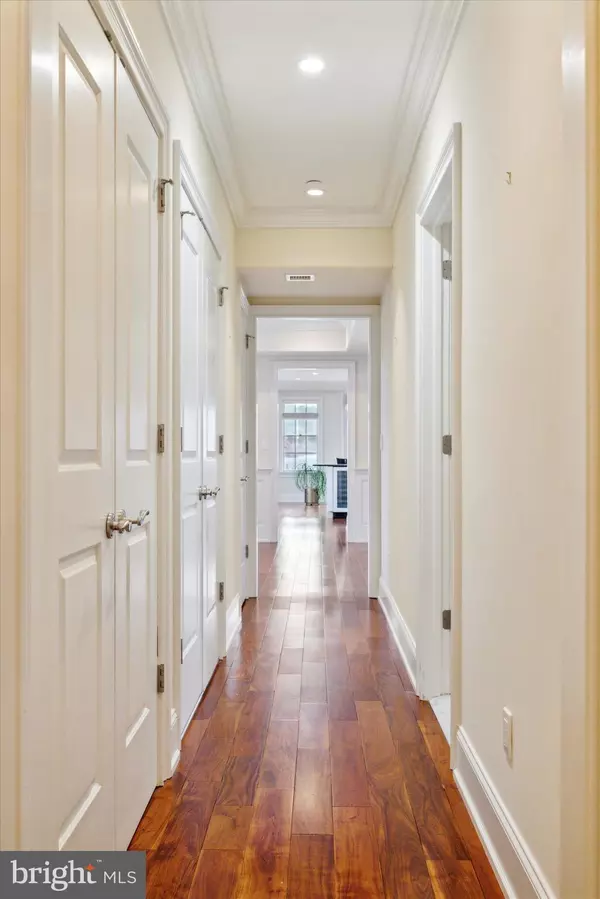$870,000
$895,000
2.8%For more information regarding the value of a property, please contact us for a free consultation.
2 Beds
2 Baths
1,500 SqFt
SOLD DATE : 12/19/2024
Key Details
Sold Price $870,000
Property Type Condo
Sub Type Condo/Co-op
Listing Status Sold
Purchase Type For Sale
Square Footage 1,500 sqft
Price per Sqft $580
Subdivision None Available
MLS Listing ID PADE2078010
Sold Date 12/19/24
Style Contemporary,Traditional,Unit/Flat
Bedrooms 2
Full Baths 2
Condo Fees $793/mo
HOA Y/N N
Abv Grd Liv Area 1,500
Originating Board BRIGHT
Year Built 2008
Annual Tax Amount $11,121
Tax Year 2023
Lot Dimensions 0.00 x 0.00
Property Description
Discover luxury living with this stunning 2-bedroom condo nestled in the heart of Wayne, PA. Enjoy the convenience of walking to all that Wayne has to offer - from boutique shops to gourmet dining.
Key features include: modern kitchen with high-end appliances; en-suite bathrooms for both bedrooms; large windows offering abundant natural light; balcony with scenic views of South Wayne; off-street covered parking; and new HVAC system. 108 E Lancaster Unit C-1 is in a prime location situated in vibrant downtown Wayne, steps away from renowned schools, parks, restaurants, and the regional rail for effortless commutes.
Location
State PA
County Delaware
Area Radnor Twp (10436)
Zoning C-50
Rooms
Main Level Bedrooms 2
Interior
Interior Features Floor Plan - Open
Hot Water Electric
Heating Forced Air, Heat Pump - Electric BackUp
Cooling Central A/C
Equipment Cooktop, Built-In Range, Built-In Microwave, Dishwasher, Disposal, Icemaker, Intercom, Oven/Range - Electric, Refrigerator, Washer/Dryer Hookups Only
Fireplace N
Window Features Double Hung
Appliance Cooktop, Built-In Range, Built-In Microwave, Dishwasher, Disposal, Icemaker, Intercom, Oven/Range - Electric, Refrigerator, Washer/Dryer Hookups Only
Heat Source Electric
Exterior
Garage Spaces 1.0
Parking On Site 1
Utilities Available Cable TV Available, Phone Available
Amenities Available Elevator, Storage Bin, Reserved/Assigned Parking
Water Access N
View Street, Trees/Woods, City
Accessibility None
Total Parking Spaces 1
Garage N
Building
Story 1
Unit Features Garden 1 - 4 Floors
Sewer Public Sewer
Water Public
Architectural Style Contemporary, Traditional, Unit/Flat
Level or Stories 1
Additional Building Above Grade, Below Grade
New Construction N
Schools
Elementary Schools Wayne
Middle Schools Radnor
High Schools Radnor
School District Radnor Township
Others
Pets Allowed Y
HOA Fee Include Snow Removal,Trash,Common Area Maintenance,Insurance
Senior Community No
Tax ID 36-03-01657-05
Ownership Condominium
Security Features Intercom,Main Entrance Lock,Smoke Detector,Sprinkler System - Indoor,Fire Detection System
Acceptable Financing Cash, Conventional, FHA, VA
Horse Property N
Listing Terms Cash, Conventional, FHA, VA
Financing Cash,Conventional,FHA,VA
Special Listing Condition Standard
Pets Allowed Cats OK, Dogs OK
Read Less Info
Want to know what your home might be worth? Contact us for a FREE valuation!

Our team is ready to help you sell your home for the highest possible price ASAP

Bought with Patricia Elizabeth Nunez-Strid • BHHS Fox & Roach-Rosemont
"My job is to find and attract mastery-based agents to the office, protect the culture, and make sure everyone is happy! "
3801 Kennett Pike Suite D200, Greenville, Delaware, 19807, United States
