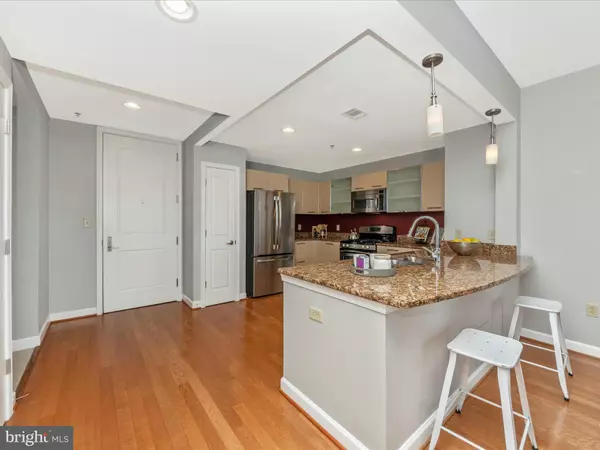$560,000
$568,800
1.5%For more information regarding the value of a property, please contact us for a free consultation.
2 Beds
2 Baths
1,466 SqFt
SOLD DATE : 12/20/2024
Key Details
Sold Price $560,000
Property Type Condo
Sub Type Condo/Co-op
Listing Status Sold
Purchase Type For Sale
Square Footage 1,466 sqft
Price per Sqft $381
Subdivision Midtown Bethesda North
MLS Listing ID MDMC2147270
Sold Date 12/20/24
Style Contemporary
Bedrooms 2
Full Baths 2
Condo Fees $1,063/mo
HOA Y/N N
Abv Grd Liv Area 1,466
Originating Board BRIGHT
Year Built 2007
Annual Tax Amount $6,604
Tax Year 2024
Property Description
TWO bedrooms PLUS a large HOME OFFICE! The condo fee covers parking, gas, water, and all building amenities. TWO GARAGE SPACES. This contemporary residence features hardwood floors, walk-in closets, an elegant owner's bathroom with dual sinks, a frameless walk-in shower, and a soaking tub. The home boasts an open kitchen with granite countertops and stainless steel appliances, and a 4-year-old HVAC system. Custom window treatments and a full-size washer and dryer add to the comfort. Relax on the wide balcony with cityscape views, ideal for sipping wine or coffee. Home warranty included, too!
Sometimes a picture isn't worth 1,000 words, but a video is! Watch the walk-through tour to see why this building is NOT the same as the others!
There are countless spaces to enjoy beyond the stunning condo itself. upscale building offers exceptional amenities including a rooftop pool, skybox lounge with DC and Bethesda views, rooftop grills, a fitness center, movie theater, game room, meeting room, library, expansive lobby with numerous visiting spots and cozy reading nooks PLUS a guest suite for your out of town company. A friendly 24-hour concierge is also available. Conveniently located near Montrose Crossing Shopping Center, Pike & Rose, and Rockville Town Center, this property combines modern luxury with unbeatable accessibility. Plus immediate access to Twinbrook or White Flint metro stations.
Location
State MD
County Montgomery
Zoning RMX3
Rooms
Other Rooms Living Room, Dining Room, Primary Bedroom, Bedroom 2, Kitchen, Office, Bathroom 2, Primary Bathroom
Main Level Bedrooms 2
Interior
Interior Features Bathroom - Soaking Tub, Bathroom - Walk-In Shower, Bathroom - Tub Shower, Carpet, Combination Dining/Living, Floor Plan - Open, Kitchen - Gourmet, Primary Bath(s), Recessed Lighting, Upgraded Countertops, Walk-in Closet(s), Window Treatments, Wood Floors
Hot Water Natural Gas
Heating Heat Pump(s)
Cooling Central A/C
Flooring Carpet, Hardwood
Equipment Built-In Microwave, Dishwasher, Disposal, Dryer, Oven/Range - Gas, Refrigerator, Stainless Steel Appliances, Washer
Fireplace N
Appliance Built-In Microwave, Dishwasher, Disposal, Dryer, Oven/Range - Gas, Refrigerator, Stainless Steel Appliances, Washer
Heat Source Electric
Laundry Dryer In Unit, Washer In Unit
Exterior
Parking Features Covered Parking
Garage Spaces 2.0
Utilities Available Natural Gas Available, Electric Available, Sewer Available, Water Available
Amenities Available Billiard Room, Concierge, Elevator, Fitness Center, Guest Suites, Library, Meeting Room, Party Room, Pool - Outdoor, Security
Water Access N
View City
Accessibility No Stairs
Attached Garage 2
Total Parking Spaces 2
Garage Y
Building
Story 1
Unit Features Hi-Rise 9+ Floors
Sewer Public Sewer
Water Community
Architectural Style Contemporary
Level or Stories 1
Additional Building Above Grade, Below Grade
New Construction N
Schools
School District Montgomery County Public Schools
Others
Pets Allowed Y
HOA Fee Include Common Area Maintenance,Ext Bldg Maint,Gas,Health Club,Parking Fee,Management,Pool(s),Recreation Facility,Sewer,Trash,Water
Senior Community No
Tax ID 160403587667
Ownership Condominium
Security Features 24 hour security,Desk in Lobby
Special Listing Condition Standard
Pets Allowed Size/Weight Restriction, Number Limit
Read Less Info
Want to know what your home might be worth? Contact us for a FREE valuation!

Our team is ready to help you sell your home for the highest possible price ASAP

Bought with Ana Dubin • Long & Foster Real Estate, Inc.
"My job is to find and attract mastery-based agents to the office, protect the culture, and make sure everyone is happy! "
3801 Kennett Pike Suite D200, Greenville, Delaware, 19807, United States





