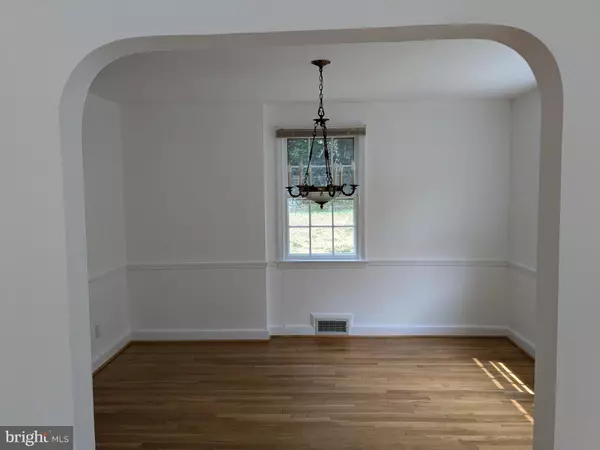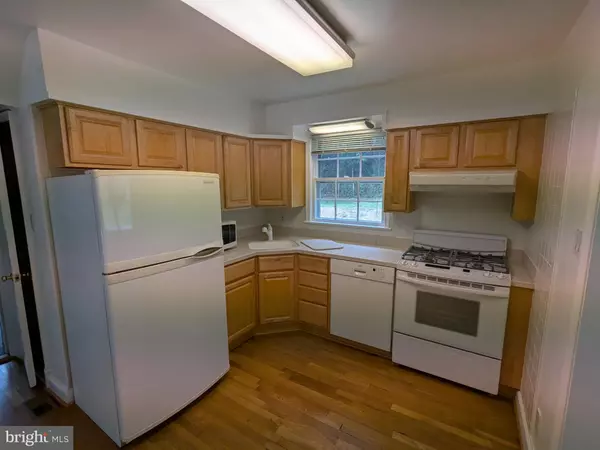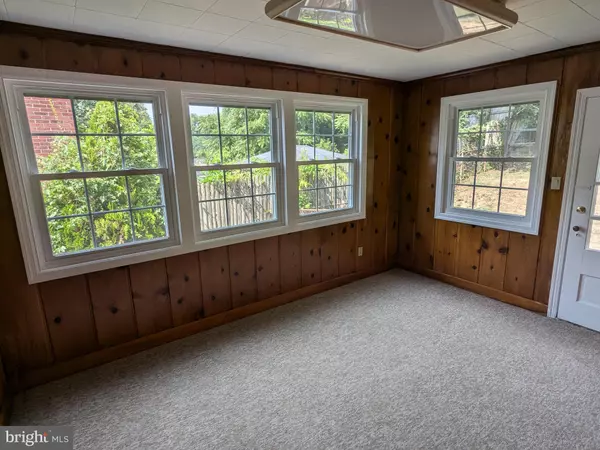$670,000
$699,900
4.3%For more information regarding the value of a property, please contact us for a free consultation.
3 Beds
3 Baths
1,320 SqFt
SOLD DATE : 12/19/2024
Key Details
Sold Price $670,000
Property Type Single Family Home
Sub Type Detached
Listing Status Sold
Purchase Type For Sale
Square Footage 1,320 sqft
Price per Sqft $507
Subdivision Sligo Park Hills
MLS Listing ID MDMC2143434
Sold Date 12/19/24
Style Cape Cod
Bedrooms 3
Full Baths 2
Half Baths 1
HOA Y/N N
Abv Grd Liv Area 1,320
Originating Board BRIGHT
Year Built 1946
Annual Tax Amount $6,881
Tax Year 2024
Lot Size 6,064 Sqft
Acres 0.14
Property Description
Ready to move in! Appraised on August 5, 2024 for $750,000. Freshly painted entire house inside and outside, including basement and garage floors; New Gas Furnace (2023); New Electric Central Air Conditioning (2023); New Gas Hot Water Heater (2023); New Windows in enclosed Sunroom (2023); New Roof (2020); Hardwood floors throughout first and second levels (except Tile Bathrooms and Carpet in Sunroom); Upgraded Corian kitchen countertop and wood cabinets; Huge walk-in Cedar Closet inside Bedroom #2; First floor Den; Fireplace in Living Room; Ceiling Fans throughout. Very close to future Purple Line, Sligo Creek Park, Downtown Silver Spring, and Silver Spring Metro Station. Original family seller! Seller will pay for 1 yr Home Warranty policy
Location
State MD
County Montgomery
Zoning R60
Rooms
Basement Unfinished
Interior
Interior Features Floor Plan - Traditional, Formal/Separate Dining Room, Cedar Closet(s), Ceiling Fan(s), Wood Floors, Carpet
Hot Water Natural Gas
Heating Forced Air
Cooling Central A/C
Fireplaces Number 1
Fireplaces Type Wood
Equipment Refrigerator, Oven/Range - Gas, Exhaust Fan, Microwave, Dishwasher
Fireplace Y
Appliance Refrigerator, Oven/Range - Gas, Exhaust Fan, Microwave, Dishwasher
Heat Source Natural Gas
Exterior
Parking Features Built In
Garage Spaces 1.0
Fence Chain Link
Water Access N
Accessibility None
Attached Garage 1
Total Parking Spaces 1
Garage Y
Building
Story 3
Foundation Slab
Sewer Public Sewer
Water Public
Architectural Style Cape Cod
Level or Stories 3
Additional Building Above Grade, Below Grade
New Construction N
Schools
School District Montgomery County Public Schools
Others
Senior Community No
Tax ID 161301052646
Ownership Fee Simple
SqFt Source Assessor
Special Listing Condition Standard
Read Less Info
Want to know what your home might be worth? Contact us for a FREE valuation!

Our team is ready to help you sell your home for the highest possible price ASAP

Bought with Julia Baumberger • Perennial Real Estate
"My job is to find and attract mastery-based agents to the office, protect the culture, and make sure everyone is happy! "
3801 Kennett Pike Suite D200, Greenville, Delaware, 19807, United States





