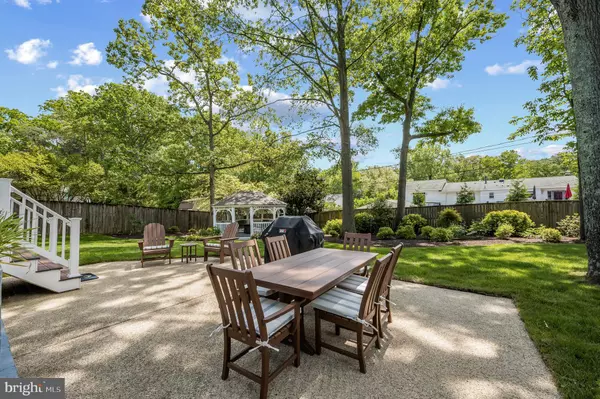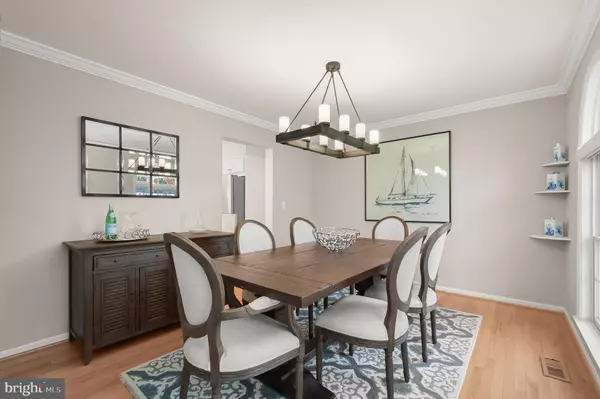$802,500
$775,000
3.5%For more information regarding the value of a property, please contact us for a free consultation.
4 Beds
4 Baths
3,051 SqFt
SOLD DATE : 12/20/2024
Key Details
Sold Price $802,500
Property Type Single Family Home
Sub Type Detached
Listing Status Sold
Purchase Type For Sale
Square Footage 3,051 sqft
Price per Sqft $263
Subdivision Heritage
MLS Listing ID MDAA2099252
Sold Date 12/20/24
Style Colonial
Bedrooms 4
Full Baths 3
Half Baths 1
HOA Y/N Y
Abv Grd Liv Area 2,101
Originating Board BRIGHT
Year Built 1990
Annual Tax Amount $8,480
Tax Year 2024
Lot Size 0.290 Acres
Acres 0.29
Property Description
Welcome to 1307 Lloyd Court, a home where timeless elegance meets modern comfort in the heart of Annapolis. As you step inside, the warmth of hardwood floors invites you into a beautifully designed space with a fresh and sophisticated aesthetic. The heart of the home is a renovated kitchen, featuring crisp white cabinets, gleaming marble countertops, and an open design that flows effortlessly into the family room, where a striking stacked stone gas fireplace creates a cozy focal point. Upstairs, the luxurious master suite offers a private retreat with a spa-inspired bath, complete with a soaking tub, dual vanities, and a glass-enclosed shower. The fully finished basement expands the living space with an au-pair suite, a spacious recreation area, and an exercise room. Outside, the fully fenced backyard is a private oasis, with mature landscaping, a charming gazebo, and a patio perfect for al fresco dining. Set on a generous .29-acre lot with a two-car garage, this home combines beauty and practicality. Located in a vibrant community with a pool and clubhouse, and just minutes from Annapolis' rich amenities, 1307 Lloyd Court offers the perfect blend of style, comfort, and convenience. This is more than a home—it's the Annapolitan lifestyle you have been waiting for. Come see, and stay a lifetime.
Location
State MD
County Anne Arundel
Zoning RESIDENTIAL
Rooms
Other Rooms Living Room, Dining Room, Primary Bedroom, Bedroom 2, Bedroom 3, Bedroom 4, Kitchen, Game Room, Family Room, Den, Basement, Foyer, Laundry, Other, Utility Room
Basement Connecting Stairway, Outside Entrance, Rear Entrance, Fully Finished, Shelving, Walkout Stairs, Windows, Sump Pump
Interior
Interior Features Combination Kitchen/Dining, Kitchen - Island, Dining Area, Kitchen - Eat-In, Primary Bath(s), Built-Ins, Crown Moldings, Window Treatments, Upgraded Countertops, Wainscotting, Wood Floors, WhirlPool/HotTub, Floor Plan - Open, Floor Plan - Traditional
Hot Water Electric
Heating Heat Pump(s)
Cooling Central A/C
Fireplaces Number 1
Equipment Washer/Dryer Hookups Only, Dishwasher, Disposal, Dryer, Exhaust Fan, Icemaker, Oven - Self Cleaning, Oven/Range - Gas, Refrigerator, Washer
Fireplace Y
Appliance Washer/Dryer Hookups Only, Dishwasher, Disposal, Dryer, Exhaust Fan, Icemaker, Oven - Self Cleaning, Oven/Range - Gas, Refrigerator, Washer
Heat Source Natural Gas
Exterior
Parking Features Garage - Front Entry
Garage Spaces 2.0
Utilities Available Natural Gas Available
Water Access N
Roof Type Composite
Accessibility Other
Attached Garage 2
Total Parking Spaces 2
Garage Y
Building
Story 3
Foundation Block
Sewer Public Sewer
Water Public
Architectural Style Colonial
Level or Stories 3
Additional Building Above Grade, Below Grade
New Construction N
Schools
Middle Schools Annapolis
High Schools Annapolis
School District Anne Arundel County Public Schools
Others
HOA Fee Include Management,Insurance,Pool(s)
Senior Community No
Tax ID 020633005908013
Ownership Fee Simple
SqFt Source Estimated
Security Features Security System
Special Listing Condition Standard
Read Less Info
Want to know what your home might be worth? Contact us for a FREE valuation!

Our team is ready to help you sell your home for the highest possible price ASAP

Bought with Ben J Irby • Long & Foster Real Estate, Inc.
"My job is to find and attract mastery-based agents to the office, protect the culture, and make sure everyone is happy! "
3801 Kennett Pike Suite D200, Greenville, Delaware, 19807, United States





