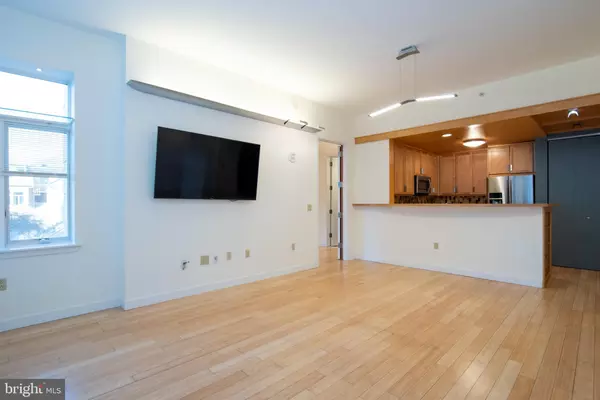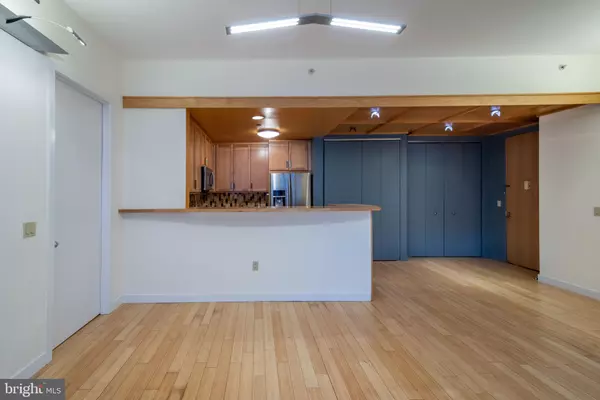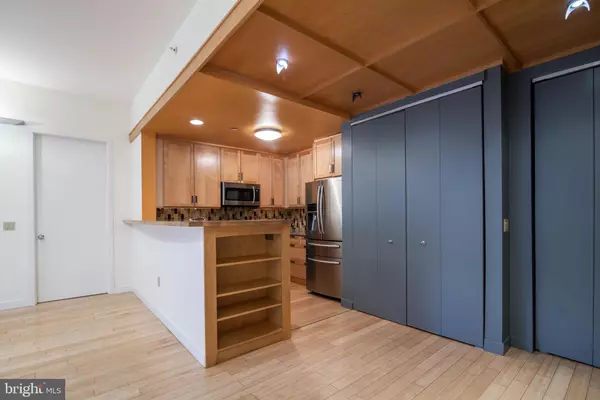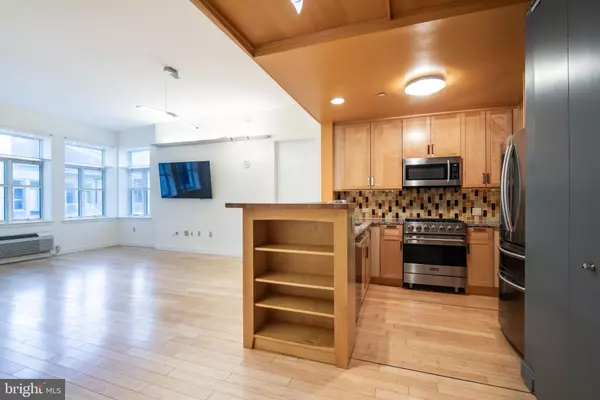$525,000
$525,000
For more information regarding the value of a property, please contact us for a free consultation.
2 Beds
2 Baths
1,075 SqFt
SOLD DATE : 12/20/2024
Key Details
Sold Price $525,000
Property Type Condo
Sub Type Condo/Co-op
Listing Status Sold
Purchase Type For Sale
Square Footage 1,075 sqft
Price per Sqft $488
Subdivision Art Museum Area
MLS Listing ID PAPH2421410
Sold Date 12/20/24
Style Contemporary
Bedrooms 2
Full Baths 2
Condo Fees $809/mo
HOA Y/N N
Abv Grd Liv Area 1,075
Originating Board BRIGHT
Year Built 2007
Annual Tax Amount $7,427
Tax Year 2024
Property Description
Welcome to The Tivoli! This graceful condominium offers a seamless balance of bustling metropolitan life with a peaceful retreat. The spacious two bed to two bath residence enjoys sunlight pouring in from courtyard facing windows. High ceilings and clever cabinetry create ample storage. The oversized bedrooms are situated for coziness and comfort. The ensuite bath offers spa-like amenities with a jacuzzi tub and european style bidet. Granite countertops, stainless steel appliances, and a six burner range ensure a delightful kitchen to cook in.
Tivoli is well-placed and beautiful. Located in the Art Museum area, Tivoli is convenient to Fairmount Park, Whole Foods, Target, Starbucks and Center City. The 24/7 concierge, included Parking Spot, and fittnes center add to this unit's ease and convenience. Adjacent from perfectly landscaped Matthias Baldwin Park, Tivoli enjoys views of greenery in every season!
Location
State PA
County Philadelphia
Area 19130 (19130)
Zoning RESID
Rooms
Other Rooms Living Room, Dining Room, Primary Bedroom, Kitchen
Main Level Bedrooms 2
Interior
Interior Features Primary Bath(s), Elevator, Breakfast Area, Bathroom - Jetted Tub, Built-Ins, Floor Plan - Open
Hot Water Natural Gas
Heating Heat Pump - Gas BackUp, Zoned
Cooling Central A/C
Flooring Wood, Bamboo
Equipment Built-In Microwave, Dishwasher, Disposal, Oven/Range - Gas
Fireplace N
Appliance Built-In Microwave, Dishwasher, Disposal, Oven/Range - Gas
Heat Source Central
Laundry Main Floor
Exterior
Parking Features Garage - Rear Entry, Inside Access
Garage Spaces 1.0
Parking On Site 1
Amenities Available Concierge, Common Grounds, Exercise Room, Party Room
Water Access N
Roof Type Shingle
Accessibility Elevator
Total Parking Spaces 1
Garage Y
Building
Story 1
Unit Features Garden 1 - 4 Floors
Sewer Public Sewer
Water Public
Architectural Style Contemporary
Level or Stories 1
Additional Building Above Grade
Structure Type 9'+ Ceilings
New Construction N
Schools
School District The School District Of Philadelphia
Others
Pets Allowed Y
HOA Fee Include Common Area Maintenance,Lawn Maintenance,Snow Removal,Trash,Water,Sewer,Insurance,All Ground Fee,Management
Senior Community No
Tax ID 888111014
Ownership Condominium
Security Features Doorman
Acceptable Financing Conventional, Cash
Listing Terms Conventional, Cash
Financing Conventional,Cash
Special Listing Condition Standard
Pets Allowed Number Limit
Read Less Info
Want to know what your home might be worth? Contact us for a FREE valuation!

Our team is ready to help you sell your home for the highest possible price ASAP

Bought with Karen Galvin • BHHS Fox & Roach The Harper at Rittenhouse Square
"My job is to find and attract mastery-based agents to the office, protect the culture, and make sure everyone is happy! "
3801 Kennett Pike Suite D200, Greenville, Delaware, 19807, United States





