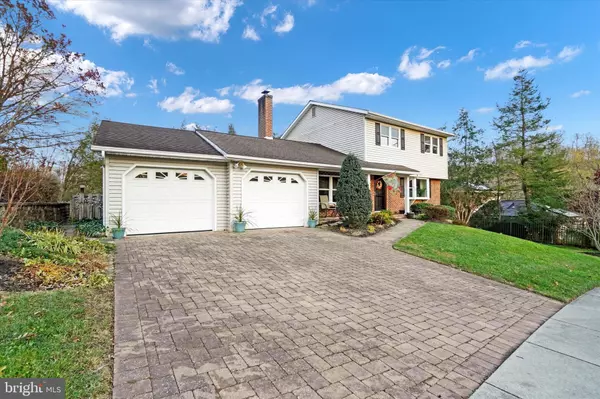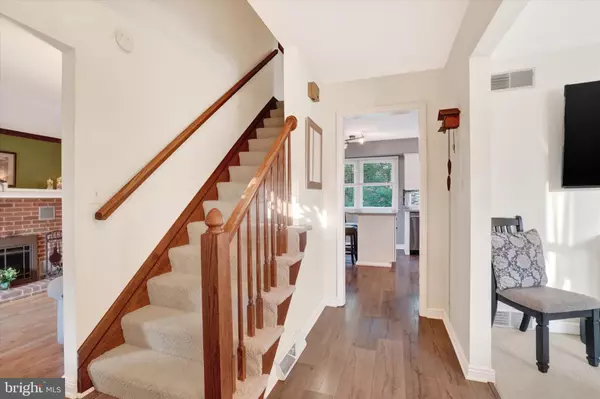$420,000
$415,000
1.2%For more information regarding the value of a property, please contact us for a free consultation.
3 Beds
3 Baths
1,640 SqFt
SOLD DATE : 12/23/2024
Key Details
Sold Price $420,000
Property Type Single Family Home
Sub Type Detached
Listing Status Sold
Purchase Type For Sale
Square Footage 1,640 sqft
Price per Sqft $256
Subdivision Indian Creek
MLS Listing ID PACB2037184
Sold Date 12/23/24
Style Traditional
Bedrooms 3
Full Baths 2
Half Baths 1
HOA Fees $2/ann
HOA Y/N Y
Abv Grd Liv Area 1,640
Originating Board BRIGHT
Year Built 1979
Annual Tax Amount $3,236
Tax Year 2024
Lot Size 0.270 Acres
Acres 0.27
Property Description
Welcome home to 202 Fox Drive, nestled in the quaint community of Indian Creek. Located in Hampden township, this beautiful home is tucked away yet close to everything. There is so much to love about this home! The newly remodeled kitchen is perfect for gatherings and boasts crisp white cabinets, a tile backsplash, and ample storage. The cozy family room beckons with a charming wood-burning fireplace, creating an inviting atmosphere for family nights and entertaining. Character abounds throughout the home with elegant crown molding and classic chair rails, enhancing the warm and welcoming ambiance. Upstairs you will find three generously sized bedrooms and two remodeled bathrooms. The basement is waterproofed and ready for your finishing touches, offering even more potential for additional living space. The private, beautifully landscaped backyard with patio serves as your own oasis—a perfect spot to sip your morning coffee or enjoy evening sunsets.
Take advantage of the perks of the voluntary HOA, such as holiday events, community gatherings, and discounted memberships to the recreation club, offering a swimming pool, basketball court, and more. Don't miss the opportunity to make this charming property your forever home! Schedule your showing today.
Location
State PA
County Cumberland
Area Hampden Twp (14410)
Zoning RESIDENTIAL
Rooms
Other Rooms Living Room, Dining Room, Primary Bedroom, Bedroom 2, Bedroom 3, Kitchen, Family Room, Laundry, Primary Bathroom, Full Bath, Half Bath
Basement Full
Interior
Hot Water Electric
Heating Heat Pump(s), Forced Air
Cooling Central A/C
Equipment Disposal
Fireplace N
Appliance Disposal
Heat Source Electric
Laundry Main Floor
Exterior
Exterior Feature Patio(s)
Parking Features Garage - Front Entry
Garage Spaces 2.0
Fence Wood, Wire
Water Access N
Roof Type Composite
Accessibility None
Porch Patio(s)
Attached Garage 2
Total Parking Spaces 2
Garage Y
Building
Lot Description Cleared, Landscaping
Story 2
Foundation Block
Sewer Public Sewer
Water Public
Architectural Style Traditional
Level or Stories 2
Additional Building Above Grade, Below Grade
New Construction N
Schools
Elementary Schools Sporting Hill
High Schools Cumberland Valley
School District Cumberland Valley
Others
Senior Community No
Tax ID 10-20-1846-211
Ownership Fee Simple
SqFt Source Assessor
Security Features Smoke Detector
Acceptable Financing Conventional, VA, FHA, Cash
Listing Terms Conventional, VA, FHA, Cash
Financing Conventional,VA,FHA,Cash
Special Listing Condition Standard
Read Less Info
Want to know what your home might be worth? Contact us for a FREE valuation!

Our team is ready to help you sell your home for the highest possible price ASAP

Bought with KENNETH DILTZ • RE/MAX 1st Advantage
"My job is to find and attract mastery-based agents to the office, protect the culture, and make sure everyone is happy! "
3801 Kennett Pike Suite D200, Greenville, Delaware, 19807, United States





