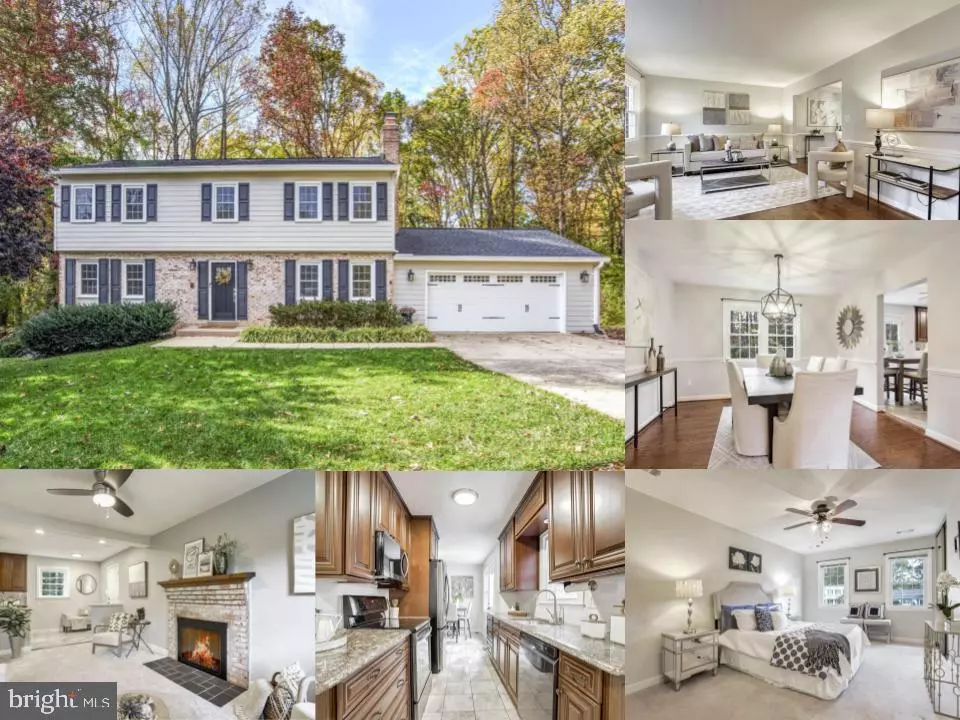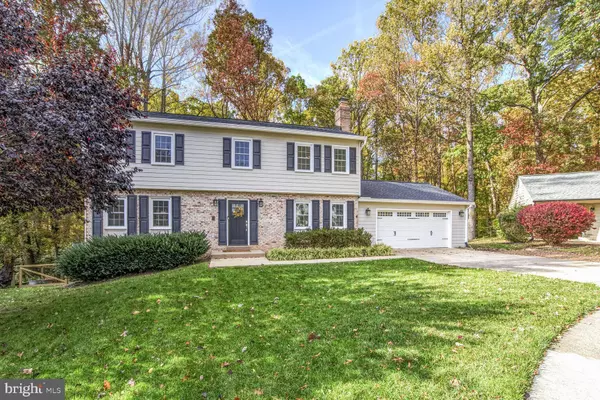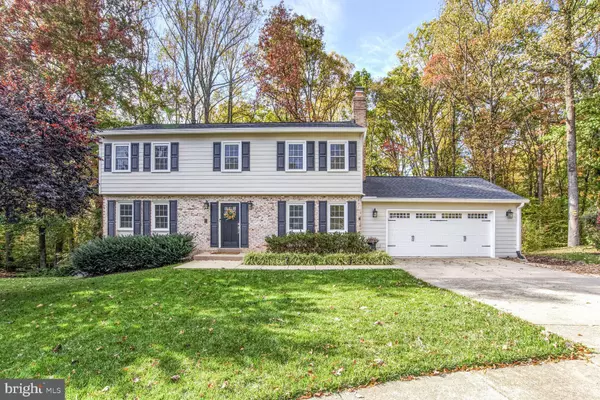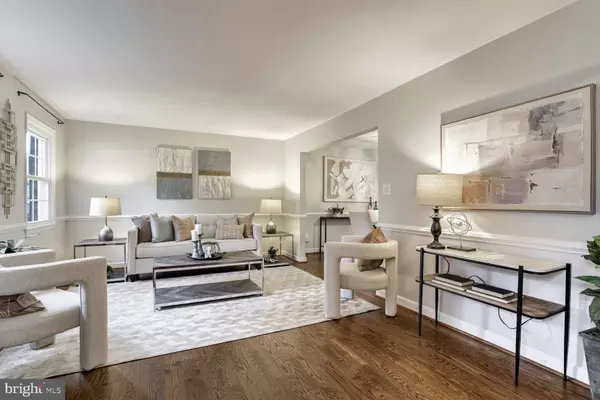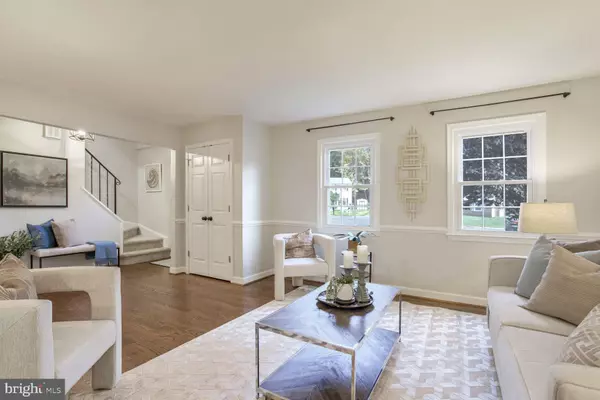$890,000
$909,888
2.2%For more information regarding the value of a property, please contact us for a free consultation.
5 Beds
3 Baths
2,840 SqFt
SOLD DATE : 12/27/2024
Key Details
Sold Price $890,000
Property Type Single Family Home
Sub Type Detached
Listing Status Sold
Purchase Type For Sale
Square Footage 2,840 sqft
Price per Sqft $313
Subdivision Hickory Farms
MLS Listing ID VAFX2208496
Sold Date 12/27/24
Style Colonial
Bedrooms 5
Full Baths 2
Half Baths 1
HOA Fees $23/ann
HOA Y/N Y
Abv Grd Liv Area 1,960
Originating Board BRIGHT
Year Built 1979
Annual Tax Amount $9,560
Tax Year 2024
Lot Size 0.285 Acres
Acres 0.28
Property Description
Welcome to this beautiful neighborhood nestled in the Hickory Farm neighborhood and the Woodson school pyramid. The Hickory Farms Community is well known for its beautiful common areas, which comprise over many acres of wooded land and open areas as well as hiking trails. Pool nearby on Robert Rd and Laurel Rd, Walk to Pentagon Express Bus at Braddock Rd & Burke Station Rd.
Some recent improvements include; High end heat pump , Hot water heater, Roof,, gutters, downspout, fencing, kitchen appliances , windows, exterior paint, , Bathroom remodel, flooring , siding , deck refurbished , higher R-value insulation, walkout basement remodel, driveway widening, smart light switch(s) electrical panel, electrical outlets attic light & fan, ring doorbell, Professionally monitored w/powered & cell backup Chimney liner/crown, front door/insulated garage door, Lighting inside/outside. Travertine rear patio, Dmaoor knobs inside/outside.
Please contact the listing agent for more information.
Location
State VA
County Fairfax
Zoning 121
Rooms
Other Rooms Living Room, Dining Room, Primary Bedroom, Bedroom 2, Bedroom 3, Bedroom 4, Bedroom 5, Kitchen, Family Room, Breakfast Room, Laundry, Recreation Room, Primary Bathroom, Full Bath, Half Bath
Basement Rear Entrance, Walkout Level
Interior
Interior Features Ceiling Fan(s)
Hot Water Electric
Heating Heat Pump(s)
Cooling Central A/C
Flooring Hardwood
Fireplaces Number 1
Fireplaces Type Wood
Equipment Built-In Microwave, Dryer, Washer, Dishwasher, Disposal, Refrigerator, Icemaker, Stove
Fireplace Y
Window Features Double Hung,Double Pane
Appliance Built-In Microwave, Dryer, Washer, Dishwasher, Disposal, Refrigerator, Icemaker, Stove
Heat Source Electric
Exterior
Parking Features Garage - Front Entry
Garage Spaces 6.0
Fence Wood
Water Access N
View Trees/Woods, Garden/Lawn, Park/Greenbelt
Roof Type Architectural Shingle
Accessibility None
Attached Garage 2
Total Parking Spaces 6
Garage Y
Building
Lot Description Cul-de-sac
Story 3
Foundation Other
Sewer Public Sewer
Water Public
Architectural Style Colonial
Level or Stories 3
Additional Building Above Grade, Below Grade
New Construction N
Schools
Elementary Schools Oak View
Middle Schools Frost
High Schools Woodson
School District Fairfax County Public Schools
Others
Senior Community No
Tax ID 0583 14 0166
Ownership Fee Simple
SqFt Source Assessor
Security Features Exterior Cameras,Security System,Electric Alarm
Special Listing Condition Standard
Read Less Info
Want to know what your home might be worth? Contact us for a FREE valuation!

Our team is ready to help you sell your home for the highest possible price ASAP

Bought with Matthew David Ferris • Redfin Corporation
"My job is to find and attract mastery-based agents to the office, protect the culture, and make sure everyone is happy! "
3801 Kennett Pike Suite D200, Greenville, Delaware, 19807, United States
