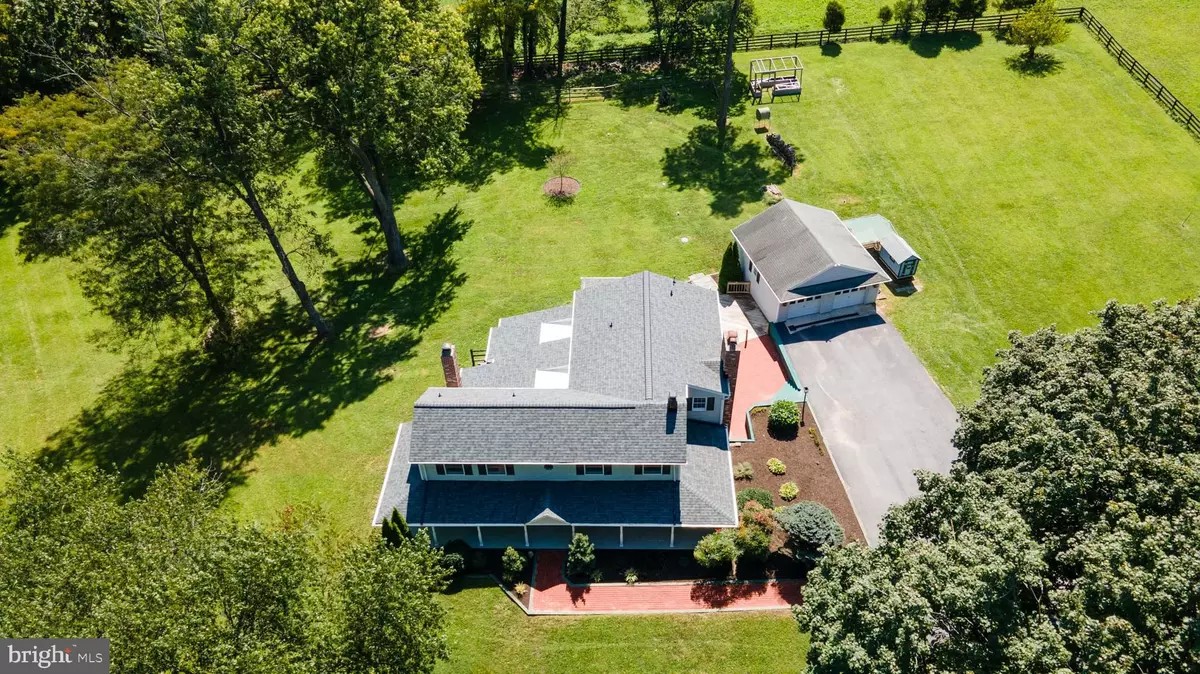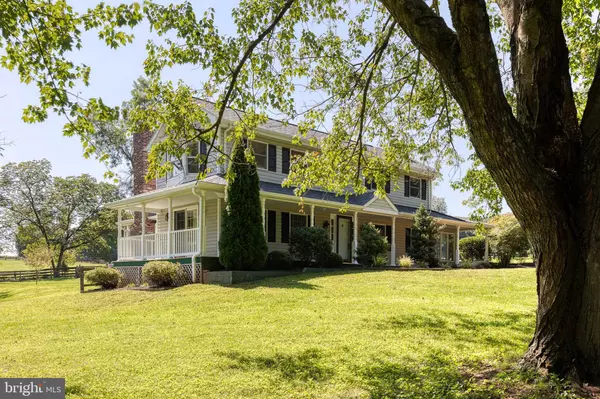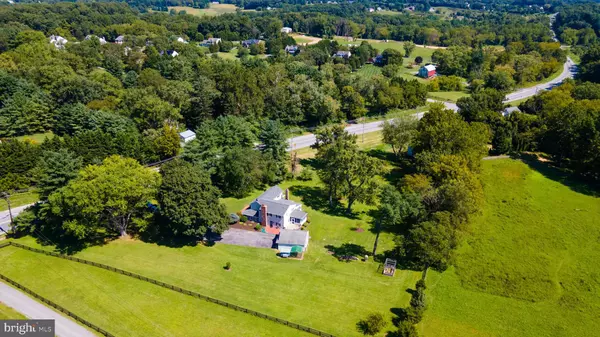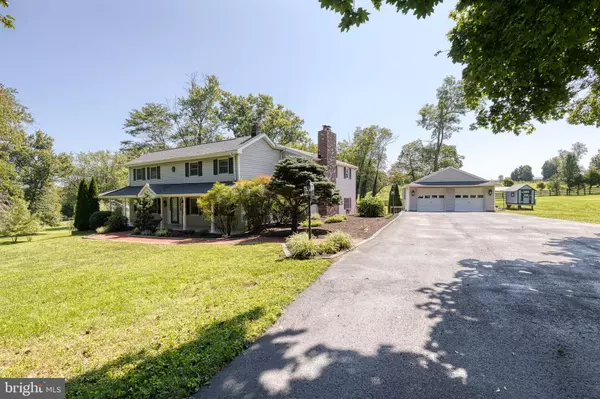$630,000
$675,000
6.7%For more information regarding the value of a property, please contact us for a free consultation.
4 Beds
3 Baths
2,948 SqFt
SOLD DATE : 12/27/2024
Key Details
Sold Price $630,000
Property Type Single Family Home
Sub Type Detached
Listing Status Sold
Purchase Type For Sale
Square Footage 2,948 sqft
Price per Sqft $213
Subdivision None Available
MLS Listing ID MDCR2022304
Sold Date 12/27/24
Style Colonial,Farmhouse/National Folk,Traditional,Other
Bedrooms 4
Full Baths 2
Half Baths 1
HOA Y/N N
Abv Grd Liv Area 2,948
Originating Board BRIGHT
Year Built 1800
Annual Tax Amount $5,977
Tax Year 2024
Lot Size 2.240 Acres
Acres 2.24
Property Description
Welcome to 3877 Gamber Rd.! Situated on an expansive 2.24 acre lot in the rolling countryside of Carroll County This gorgeous Finksburg home seamlessly blends the old-world charm with modern living. 3 LEVEL ADDITION COMPLETED IN 1988 which more than doubled the size of the home. See blueprints in the document section. The original home was very small in comparison to the spacious home as it sits today. The first major addition occured in the late 50's. Do not let the age of this home deter you, EVERYTHING has been updated. Newer Septic System, Upgraded Electric, Tankless Water Heater, Dual Zone HVAC with additional baseboard back up. Be greeted by an extended tree-lined driveway and manicured landscaping, giving way to a charming 4-bedroom, 2.5-bathroom colonial farmhouse with a detached 2-car garage. Thoughtfully upgraded and renovated over the years, the 4397 SQFT home has an abundance of natural light, spacious living areas, and much to offer. Main-level laundry with wash sink, , two wood-burning fireplaces, recessed lighting, wainscoting and chair rails, crown molding, hardwood throughout, ample storage, and more! A gourmet eat-in kitchen with stainless steel appliances (new refrigerator 2024!), large center island, plentiful cabinet space, and breakfast nook with wet bar and spot for beverage fridge or wine cooler. Formal living and dining rooms, family room, sun room, and den with built-ins and pocket doors; perfect for a home office. The primary suite features a cedar lined closet, two walk-in closets, large ensuite with dual vanities, Kohler whirlpool tub, and shower stall. The upper-level hall bath has dual-entry into 2nd bedroom. 1,449 SQFT Unfinished basement with workshop and additional storage can be finished to create even more livable space! Outdoor features include a side patio and screened-in back porch that opens onto tiered deck. Roof replaced 2021. Agricultural zoning with residential use - perfect site for a homestead or farmette! Country living feel with proximity to local conveniences. Outdoor enthusiasts will love access to nearby parks with multi-use nature trails, equestrian centers, River Downs Golf Club, and more. Schedule a showing today!
Location
State MD
County Carroll
Zoning AGRIC
Rooms
Other Rooms Dining Room, Primary Bedroom, Bedroom 3, Bedroom 4, Kitchen, Family Room, Foyer, Breakfast Room, Study, Sun/Florida Room, Other, Storage Room, Utility Room, Workshop
Basement Connecting Stairway, Full, Unfinished, Workshop, Sump Pump
Interior
Interior Features Combination Kitchen/Living, Breakfast Area, Dining Area, Kitchen - Eat-In, Primary Bath(s), Built-Ins, Chair Railings, Crown Moldings, Bathroom - Soaking Tub, Wainscotting, Walk-in Closet(s)
Hot Water Electric, Tankless
Heating Forced Air, Hot Water & Baseboard - Electric
Cooling Central A/C
Fireplaces Number 2
Fireplaces Type Wood
Equipment Cooktop - Down Draft, Dishwasher, Dryer, Freezer, Icemaker, Microwave, Oven/Range - Electric, Refrigerator, Washer, Trash Compactor
Fireplace Y
Appliance Cooktop - Down Draft, Dishwasher, Dryer, Freezer, Icemaker, Microwave, Oven/Range - Electric, Refrigerator, Washer, Trash Compactor
Heat Source Oil, Electric
Exterior
Exterior Feature Deck(s), Wrap Around
Parking Features Garage Door Opener
Garage Spaces 2.0
Fence Rear
Water Access N
View Pasture, Trees/Woods
Roof Type Asphalt
Accessibility None
Porch Deck(s), Wrap Around
Total Parking Spaces 2
Garage Y
Building
Story 3
Foundation Other
Sewer Septic Exists
Water Well
Architectural Style Colonial, Farmhouse/National Folk, Traditional, Other
Level or Stories 3
Additional Building Above Grade, Below Grade
Structure Type Dry Wall
New Construction N
Schools
Elementary Schools Mechanicsville
Middle Schools Westminster
High Schools Westminster
School District Carroll County Public Schools
Others
Senior Community No
Tax ID 0704026136
Ownership Fee Simple
SqFt Source Assessor
Special Listing Condition Standard
Read Less Info
Want to know what your home might be worth? Contact us for a FREE valuation!

Our team is ready to help you sell your home for the highest possible price ASAP

Bought with Abdul Q Chaudhry • Maharzada Realtors Inc.
"My job is to find and attract mastery-based agents to the office, protect the culture, and make sure everyone is happy! "
3801 Kennett Pike Suite D200, Greenville, Delaware, 19807, United States





