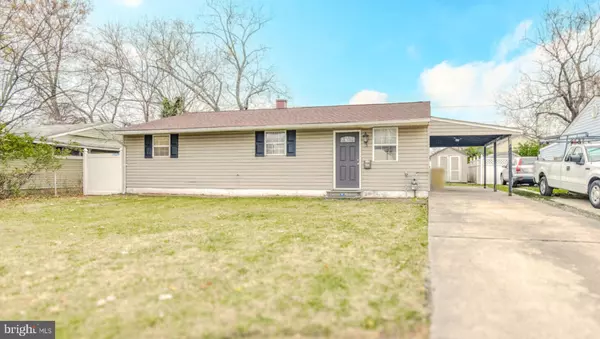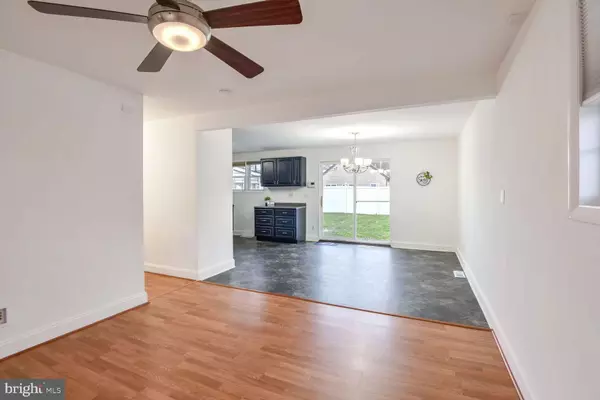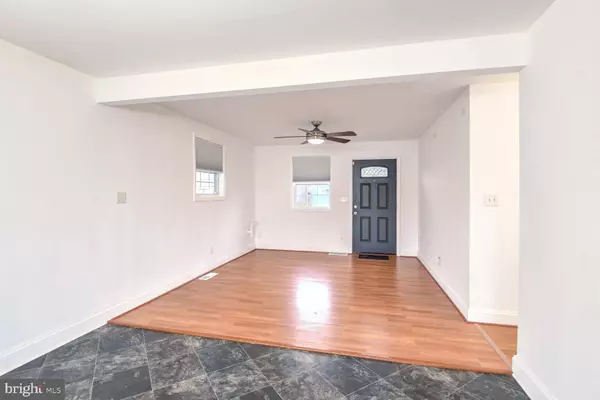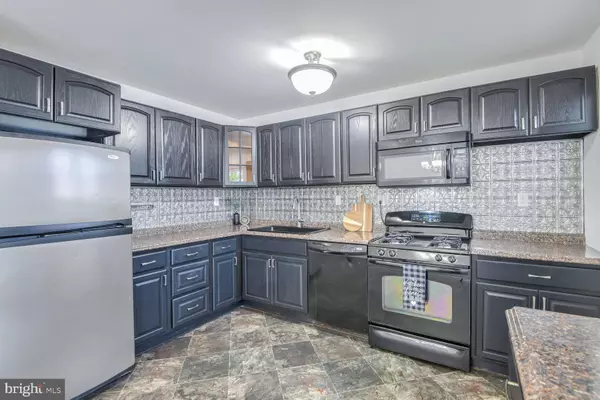$327,000
$315,000
3.8%For more information regarding the value of a property, please contact us for a free consultation.
3 Beds
1 Bath
1,197 SqFt
SOLD DATE : 12/31/2024
Key Details
Sold Price $327,000
Property Type Single Family Home
Sub Type Detached
Listing Status Sold
Purchase Type For Sale
Square Footage 1,197 sqft
Price per Sqft $273
Subdivision Munroe Gardens
MLS Listing ID MDAA2097240
Sold Date 12/31/24
Style Ranch/Rambler
Bedrooms 3
Full Baths 1
HOA Y/N N
Abv Grd Liv Area 1,197
Originating Board BRIGHT
Year Built 1956
Annual Tax Amount $3,103
Tax Year 2024
Lot Size 6,000 Sqft
Acres 0.14
Property Description
This 3 bed 1 bath rancher style home in Glen Burnie offers ease of access with one level living and ample space to gather inside or out in the private fully fenced back yard! This home has a spacious eat-in kitchen that flows seamlessly into the living room, providing a semi-open concept layout. Down the hall you'll find the laundry room which opens to a bonus/flex room addition in the back of the home and as you continue, you'll find 3 decent sized bedrooms and 1 full bathroom. The roof was replaced in 2018, and the furnace & a/c were replaced in 2014. Other updates include: Fresh neutral paint inside, new baseboards, new laminate flooring in living room and hallway, new switch/outlet covers and a new vanity in the bathroom. This home features a carport and driveway for your off-street parking needs, as well as a Shed for added storage. While this home has been updated previously, there will still be some opportunity for it's new owner to renovate where they see fit and make this house the home they have been waiting for! Whether you are a first time home buyer or someone looking to down-size, this could be an exceptional option for you at a great price! Seller would like to close on this ASAP & is Selling AS IS! Seller would prefer not to do repairs. Dishwasher has recently been found not to be working. OFFERS RECEIVED! Please submit Highest and Best by Monday 12/9/24 by 10:00 am
Location
State MD
County Anne Arundel
Zoning R5
Direction West
Rooms
Main Level Bedrooms 3
Interior
Interior Features Attic, Bathroom - Tub Shower, Ceiling Fan(s), Combination Kitchen/Dining, Entry Level Bedroom, Family Room Off Kitchen, Floor Plan - Open
Hot Water Natural Gas
Heating Forced Air
Cooling Central A/C
Flooring Laminate Plank
Equipment Dishwasher, Dryer, Refrigerator, Oven/Range - Gas, Washer, Water Heater
Fireplace N
Appliance Dishwasher, Dryer, Refrigerator, Oven/Range - Gas, Washer, Water Heater
Heat Source Natural Gas
Exterior
Garage Spaces 3.0
Water Access N
Accessibility Level Entry - Main
Total Parking Spaces 3
Garage N
Building
Story 1
Foundation Slab
Sewer Public Sewer
Water Public
Architectural Style Ranch/Rambler
Level or Stories 1
Additional Building Above Grade, Below Grade
New Construction N
Schools
School District Anne Arundel County Public Schools
Others
Pets Allowed Y
Senior Community No
Tax ID 020355715037118
Ownership Fee Simple
SqFt Source Assessor
Horse Property N
Special Listing Condition Standard
Pets Allowed No Pet Restrictions
Read Less Info
Want to know what your home might be worth? Contact us for a FREE valuation!

Our team is ready to help you sell your home for the highest possible price ASAP

Bought with Lindsay Ann Koller • Douglas Realty LLC
"My job is to find and attract mastery-based agents to the office, protect the culture, and make sure everyone is happy! "
3801 Kennett Pike Suite D200, Greenville, Delaware, 19807, United States





