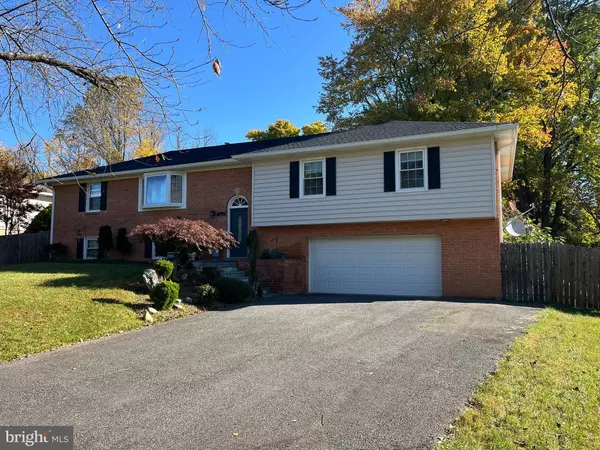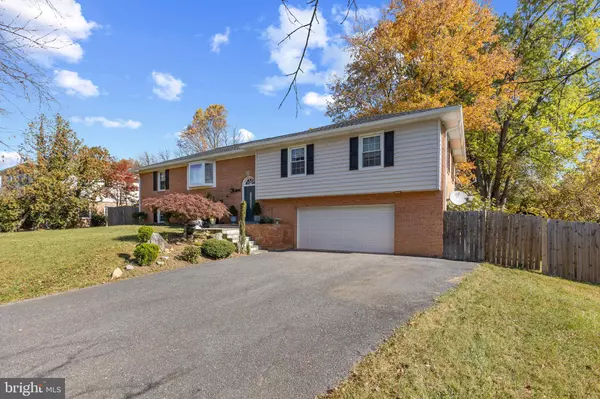$700,000
$699,990
For more information regarding the value of a property, please contact us for a free consultation.
3 Beds
4 Baths
2,298 SqFt
SOLD DATE : 12/31/2024
Key Details
Sold Price $700,000
Property Type Single Family Home
Sub Type Detached
Listing Status Sold
Purchase Type For Sale
Square Footage 2,298 sqft
Price per Sqft $304
Subdivision Williamsburg Village
MLS Listing ID MDMC2152360
Sold Date 12/31/24
Style Split Foyer
Bedrooms 3
Full Baths 2
Half Baths 2
HOA Y/N N
Abv Grd Liv Area 1,798
Originating Board BRIGHT
Year Built 1968
Annual Tax Amount $7,076
Tax Year 2024
Lot Size 0.478 Acres
Acres 0.48
Property Description
Location!!Location!! !Please come check out this charming and spacious home. It offers 3 bedrooms with hardwood flooring 2 full baths & 2 half baths. There's a wood burning fireplace in the family room and french door that leads to the huge deck. Updated kitchen with S/S appliances and granite countertop. Updated bathrooms with ceramic and granite finishes. Very spacious living and dining room filled with daylight. Hardwood floors throughout the main floor. The lower level has an extra big family room/game room with brand new flooring. Laundry room with ceramic floor and lots of space in the storage room, as well as a 1/2 bath. New roof, siding and gutters. There's an oversized garage & a wide driveway. All of this located close to schools, shopping centers, restaurants ,places of worship, parks and more...
Location
State MD
County Montgomery
Zoning R200
Rooms
Other Rooms Dining Room, Family Room, Laundry, Storage Room
Basement Partially Finished
Main Level Bedrooms 3
Interior
Interior Features Wood Floors, Other
Hot Water Natural Gas
Heating Central
Cooling Central A/C
Flooring Hardwood, Wood, Engineered Wood
Fireplaces Number 1
Equipment Dishwasher, Disposal, Dryer - Electric, Exhaust Fan, Extra Refrigerator/Freezer, Oven - Self Cleaning, Oven/Range - Gas, Refrigerator, Washer
Fireplace Y
Appliance Dishwasher, Disposal, Dryer - Electric, Exhaust Fan, Extra Refrigerator/Freezer, Oven - Self Cleaning, Oven/Range - Gas, Refrigerator, Washer
Heat Source Central, Natural Gas
Laundry Basement
Exterior
Exterior Feature Deck(s)
Parking Features Garage - Front Entry, Oversized
Garage Spaces 2.0
Utilities Available Electric Available, Natural Gas Available, Sewer Available
Water Access N
Roof Type Architectural Shingle
Accessibility Other
Porch Deck(s)
Attached Garage 2
Total Parking Spaces 2
Garage Y
Building
Story 2
Foundation Block
Sewer Public Sewer
Water Public
Architectural Style Split Foyer
Level or Stories 2
Additional Building Above Grade, Below Grade
New Construction N
Schools
School District Montgomery County Public Schools
Others
Pets Allowed Y
Senior Community No
Tax ID 160800730160
Ownership Fee Simple
SqFt Source Assessor
Special Listing Condition Standard
Pets Allowed No Pet Restrictions
Read Less Info
Want to know what your home might be worth? Contact us for a FREE valuation!

Our team is ready to help you sell your home for the highest possible price ASAP

Bought with Christopher Michael Maloney • EXIT Realty Center
"My job is to find and attract mastery-based agents to the office, protect the culture, and make sure everyone is happy! "
3801 Kennett Pike Suite D200, Greenville, Delaware, 19807, United States





