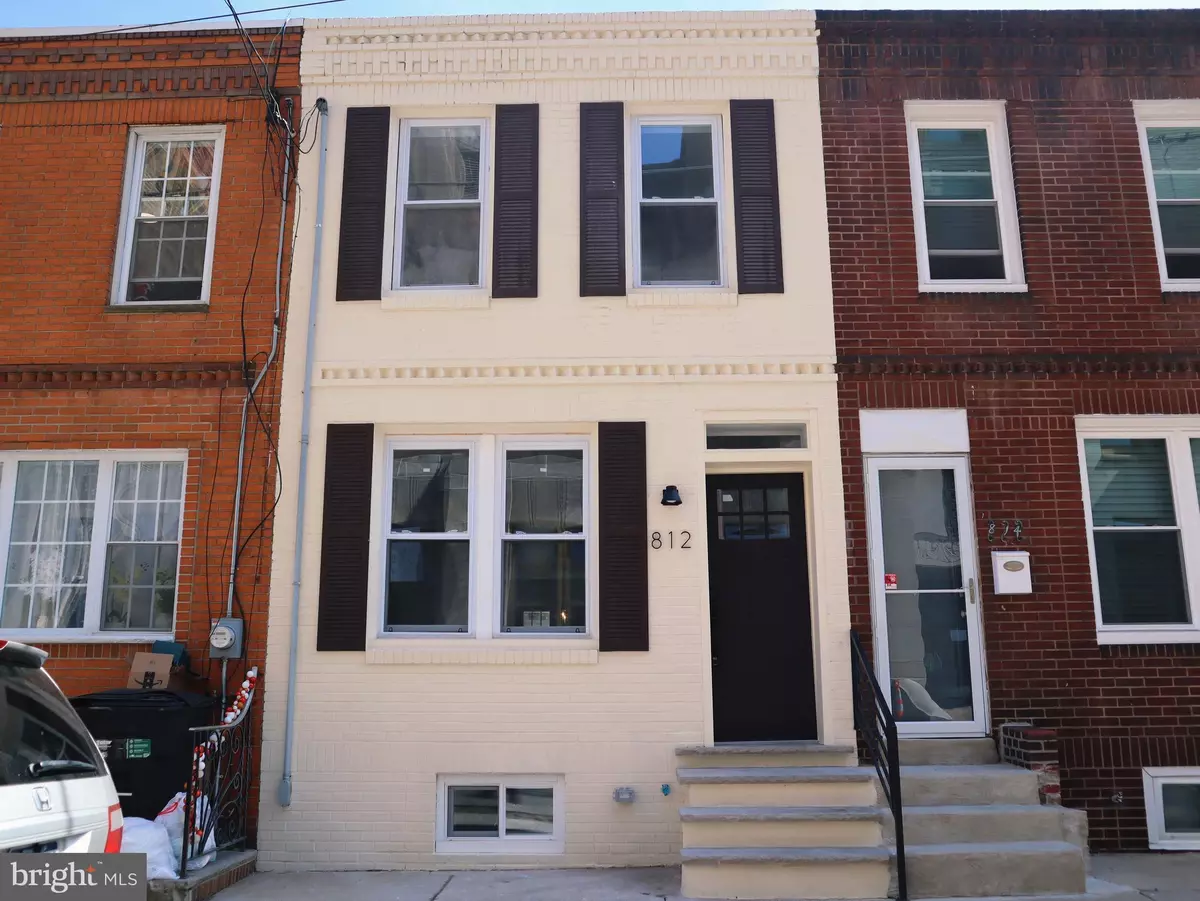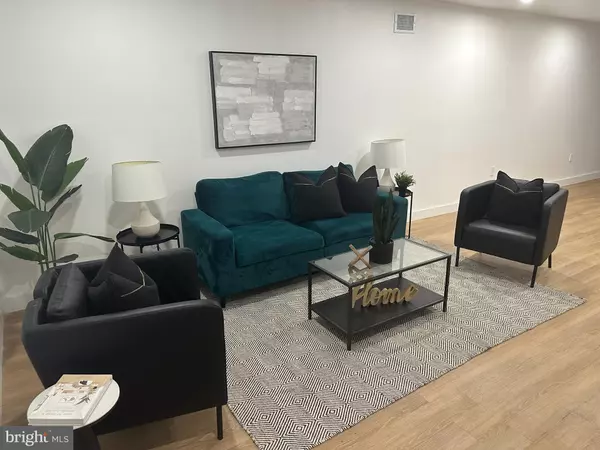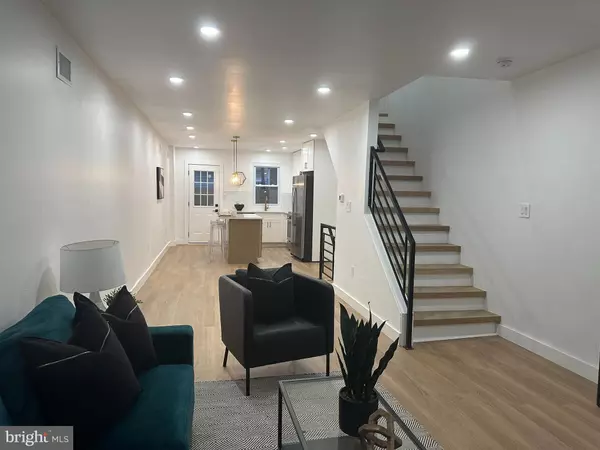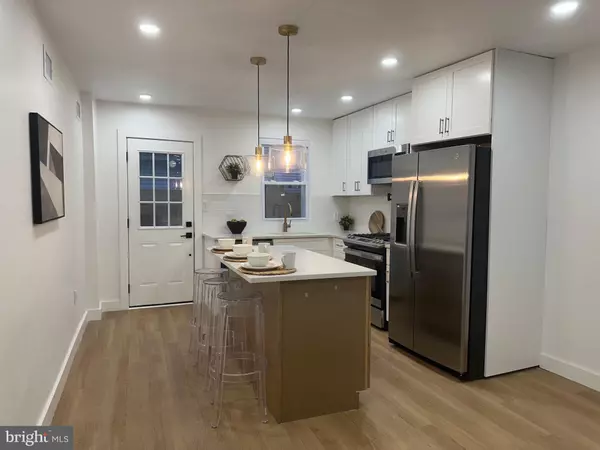$360,000
$375,000
4.0%For more information regarding the value of a property, please contact us for a free consultation.
2 Beds
2 Baths
1,449 SqFt
SOLD DATE : 12/27/2024
Key Details
Sold Price $360,000
Property Type Townhouse
Sub Type Interior Row/Townhouse
Listing Status Sold
Purchase Type For Sale
Square Footage 1,449 sqft
Price per Sqft $248
Subdivision East Passyunk Crossing
MLS Listing ID PAPH2368162
Sold Date 12/27/24
Style Other
Bedrooms 2
Full Baths 2
HOA Y/N N
Abv Grd Liv Area 1,179
Originating Board BRIGHT
Year Built 1920
Annual Tax Amount $2,364
Tax Year 2024
Lot Size 686 Sqft
Acres 0.02
Lot Dimensions 14.00 x 49.00
Property Description
TAX ABATEMENT APPROVED! NEWLY RENOVATED! Welcome to 812 Dudley St, located in East Passyunk! Entering the property you will be greeted by beautiful floors that run through the entire house. This open concept offers you a spacious living room perfect for hosting. The kitchen boasts a large island, beautiful white shaker cabinets, upgraded quartz countertops, and brand new GE stainless steel appliances. You will also find a fully enclosed, private concrete yard perfect for grilling and entertaining. On the second floor you will find 2 beds, 2 full baths, and upstairs laundry for convenience. The primary bedroom has an attached bathroom which features a standup shower with beautiful accent faux wood tile. The finished basement provides ample space for a home office, storage, or additional space for entertaining. This home has new plumbing, electric, water heater, and HVAC. Located right behind the renowned BOK building - home of eclectic shops, great eats, and amazing views of the city. This charming home is a must see!
Location
State PA
County Philadelphia
Area 19148 (19148)
Zoning RSA5
Rooms
Other Rooms Living Room, Primary Bedroom, Bedroom 2, Kitchen, Basement, Bathroom 2, Primary Bathroom
Basement Daylight, Partial, Full, Fully Finished
Interior
Interior Features Combination Dining/Living, Floor Plan - Open, Kitchen - Island, Primary Bath(s), Bathroom - Soaking Tub, Bathroom - Tub Shower, Upgraded Countertops, Recessed Lighting
Hot Water Electric
Heating Central
Cooling Central A/C
Flooring Tile/Brick, Luxury Vinyl Plank
Equipment Dishwasher, Built-In Microwave, Refrigerator, Oven/Range - Gas, Washer/Dryer Stacked, Water Heater
Fireplace N
Appliance Dishwasher, Built-In Microwave, Refrigerator, Oven/Range - Gas, Washer/Dryer Stacked, Water Heater
Heat Source Natural Gas
Laundry Upper Floor
Exterior
Water Access N
Roof Type Flat
Accessibility None
Road Frontage City/County
Garage N
Building
Story 2
Foundation Brick/Mortar
Sewer Public Sewer
Water Public
Architectural Style Other
Level or Stories 2
Additional Building Above Grade, Below Grade
Structure Type Brick,Dry Wall,Masonry
New Construction N
Schools
School District The School District Of Philadelphia
Others
Senior Community No
Tax ID 393276900
Ownership Fee Simple
SqFt Source Assessor
Acceptable Financing Cash, Conventional, FHA, VA
Horse Property N
Listing Terms Cash, Conventional, FHA, VA
Financing Cash,Conventional,FHA,VA
Special Listing Condition Standard
Read Less Info
Want to know what your home might be worth? Contact us for a FREE valuation!

Our team is ready to help you sell your home for the highest possible price ASAP

Bought with Robin R. Gordon • BHHS Fox & Roach-Haverford
"My job is to find and attract mastery-based agents to the office, protect the culture, and make sure everyone is happy! "
3801 Kennett Pike Suite D200, Greenville, Delaware, 19807, United States





