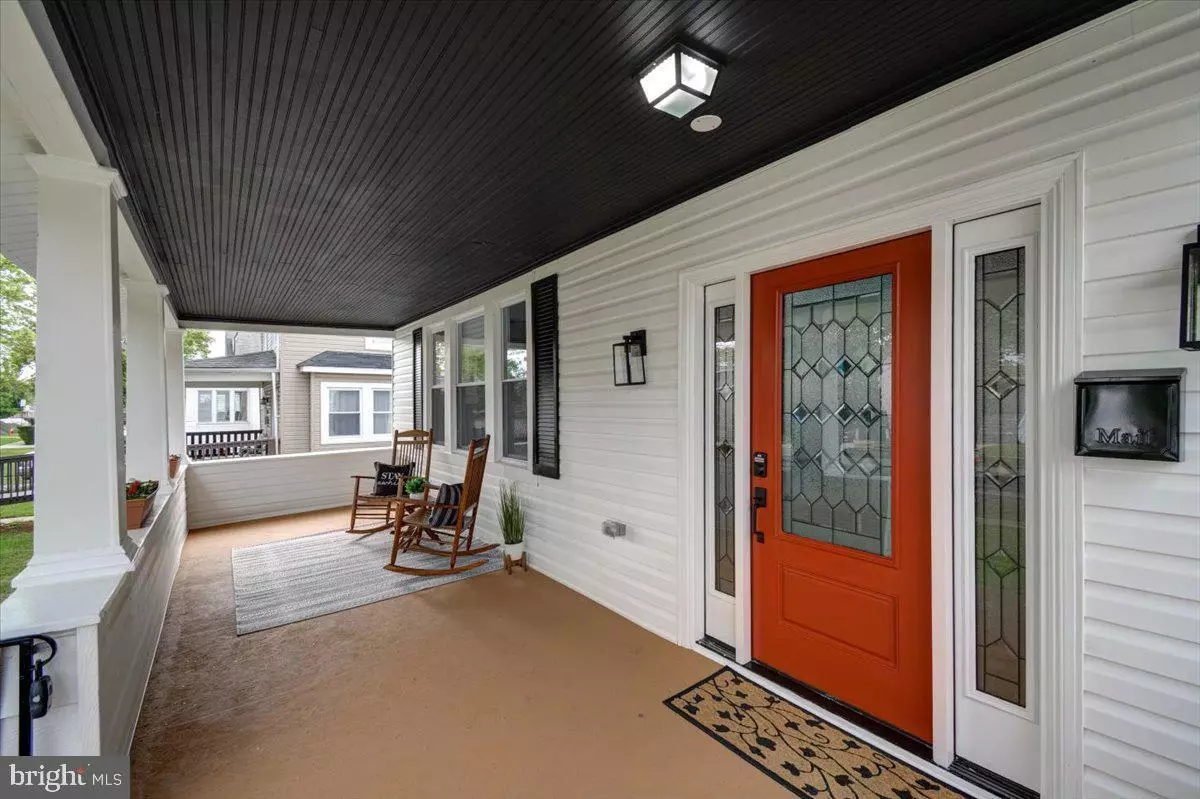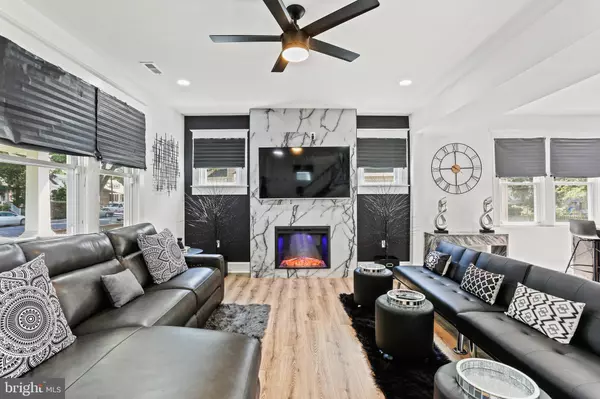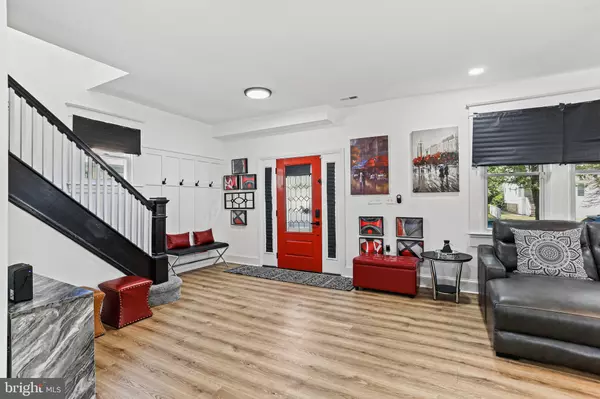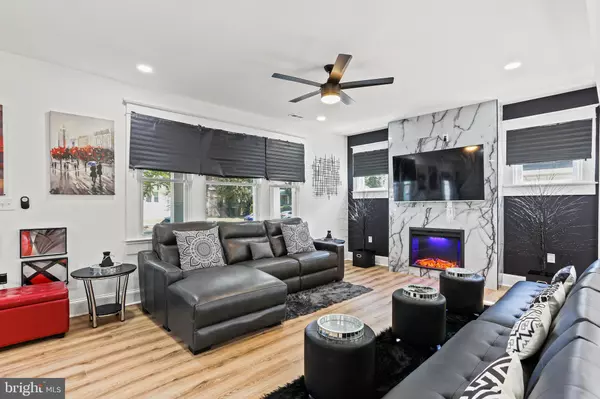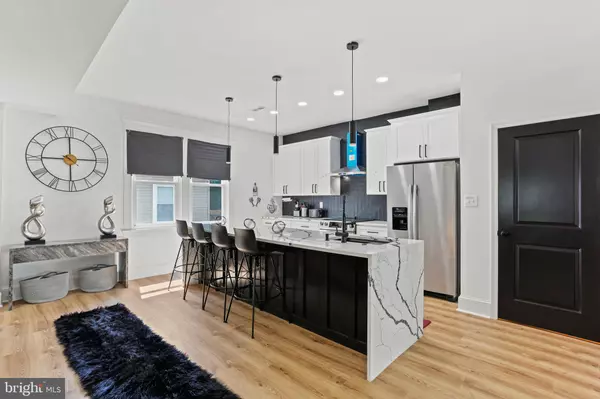$368,000
$375,000
1.9%For more information regarding the value of a property, please contact us for a free consultation.
5 Beds
4 Baths
2,790 SqFt
SOLD DATE : 12/26/2024
Key Details
Sold Price $368,000
Property Type Single Family Home
Sub Type Detached
Listing Status Sold
Purchase Type For Sale
Square Footage 2,790 sqft
Price per Sqft $131
Subdivision Howard Park
MLS Listing ID MDBA2134468
Sold Date 12/26/24
Style Coastal
Bedrooms 5
Full Baths 3
Half Baths 1
HOA Y/N N
Abv Grd Liv Area 1,860
Originating Board BRIGHT
Year Built 1925
Annual Tax Amount $4,278
Tax Year 2024
Lot Size 7,750 Sqft
Acres 0.18
Property Description
Welcome to your dream home nestled within the serene confines of Howard Park. This immaculate home offers 5 bedrooms, 3 full and 1 half bathrooms, 9ft ceilings and a fully finished basement. This light filled home was completely renovated in 2023, and has numerous upscale amenities designed to elevate your lifestyle. Once you step inside the foyer, you are greeted with an open floor plan and a modern electric fireplace wall. The main level is adorned with elegant finishes and thoughtful details at every turn. The heart of the home, the gourmet kitchen, is a culinary enthusiast's dream come true. Featuring state-of-the-art appliances and Quartz countertops, this kitchen offers a generous amount of space for cooking and entertaining, making it the perfect gathering spot for family and friends. The expansive owner's suite is a sanctuary unto itself, boasting a large luxurious shower, and a walk-in closet, providing the ultimate retreat after a long day.
Enjoy your morning cup of coffee outdoors on the dual level deck overlooking the large serene rear yard.
This home is close to major attractions such as Pimlico Race track and Druid Hill park. It is also convenient to major commuter routes I-695, I-83, I-95 and public transportation.
Take advantage of the opportunity to call this stunning property your own and experience the epitome of upscale living!
Location
State MD
County Baltimore City
Zoning R-1
Rooms
Basement Connecting Stairway, Fully Finished
Interior
Hot Water 60+ Gallon Tank, Electric
Heating Forced Air
Cooling Central A/C, Ceiling Fan(s)
Flooring Luxury Vinyl Plank, Partially Carpeted, Ceramic Tile
Fireplaces Number 1
Fireplace Y
Heat Source Electric
Exterior
Exterior Feature Balcony, Porch(es)
Parking Features Additional Storage Area, Garage - Front Entry
Garage Spaces 2.0
Water Access N
Roof Type Shingle
Accessibility None
Porch Balcony, Porch(es)
Total Parking Spaces 2
Garage Y
Building
Story 2
Foundation Concrete Perimeter
Sewer Public Septic
Water Public
Architectural Style Coastal
Level or Stories 2
Additional Building Above Grade, Below Grade
Structure Type 9'+ Ceilings
New Construction N
Schools
School District Baltimore City Public Schools
Others
Senior Community No
Tax ID 0328038316 024
Ownership Fee Simple
SqFt Source Estimated
Acceptable Financing Cash, Conventional, FHA
Listing Terms Cash, Conventional, FHA
Financing Cash,Conventional,FHA
Special Listing Condition Standard
Read Less Info
Want to know what your home might be worth? Contact us for a FREE valuation!

Our team is ready to help you sell your home for the highest possible price ASAP

Bought with Aneisha Owens • EXP Realty, LLC
"My job is to find and attract mastery-based agents to the office, protect the culture, and make sure everyone is happy! "
3801 Kennett Pike Suite D200, Greenville, Delaware, 19807, United States
