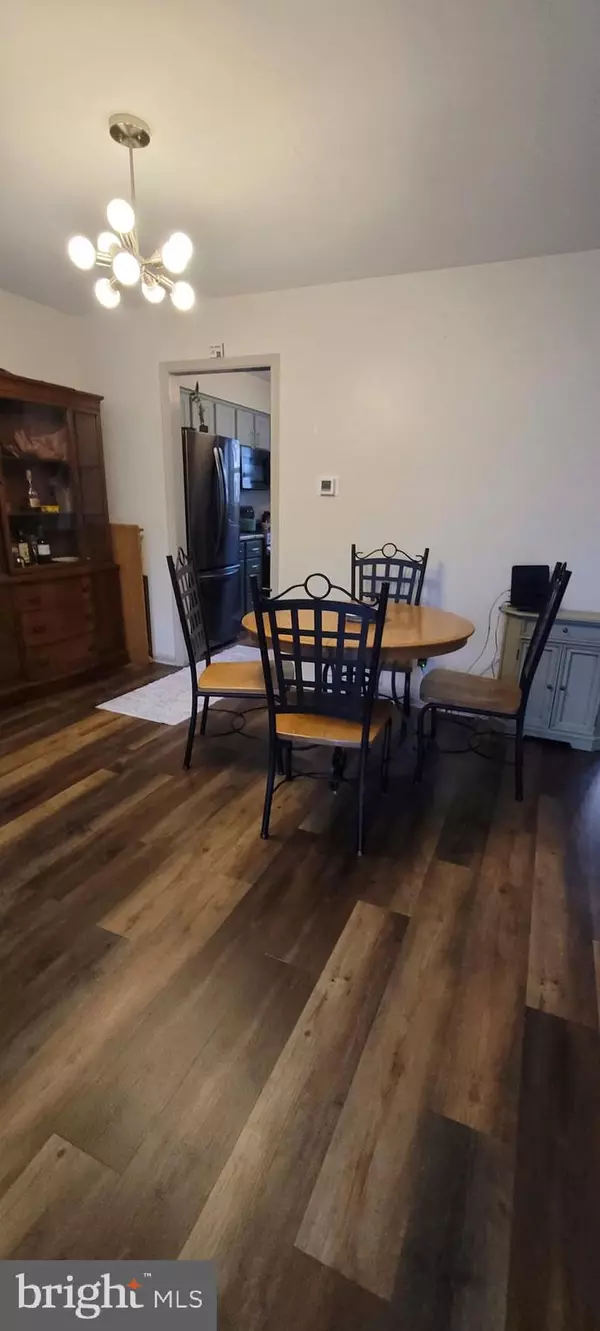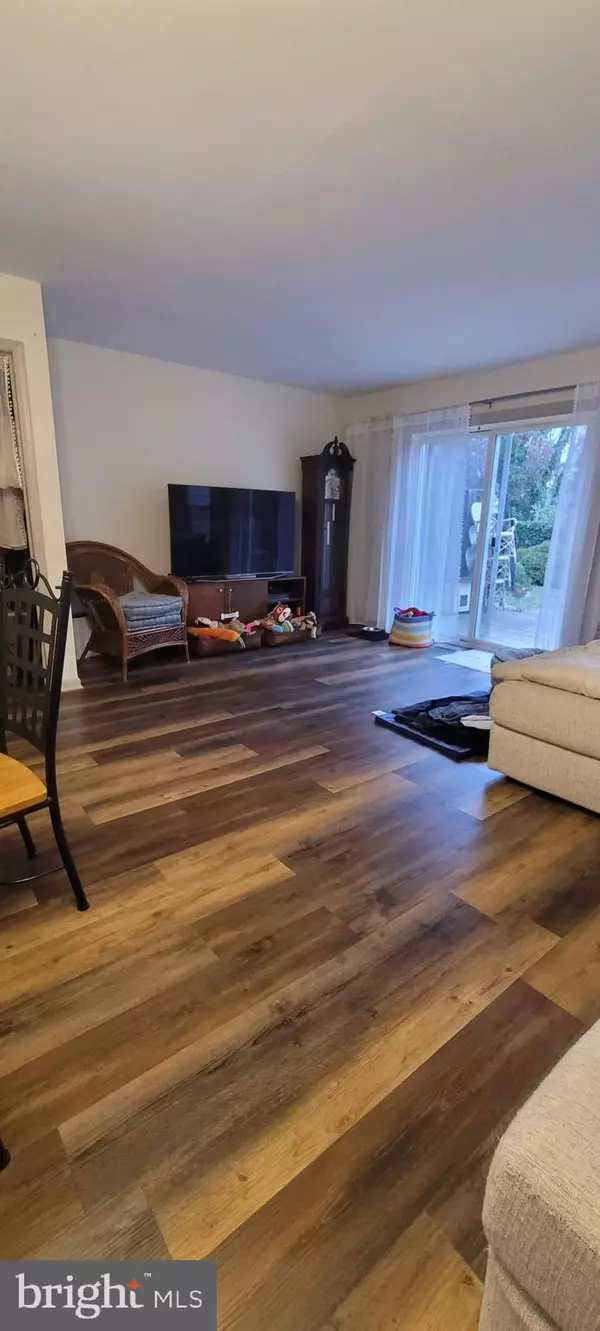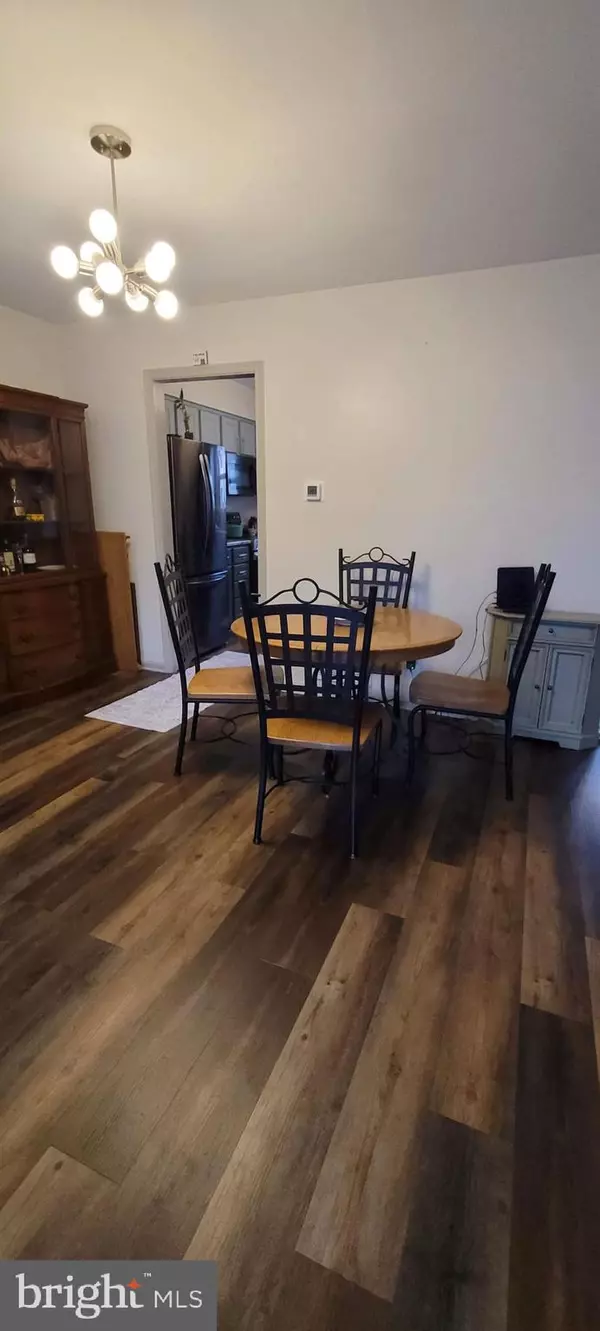$330,000
$330,000
For more information regarding the value of a property, please contact us for a free consultation.
2 Beds
2 Baths
1,425 SqFt
SOLD DATE : 12/30/2024
Key Details
Sold Price $330,000
Property Type Townhouse
Sub Type Interior Row/Townhouse
Listing Status Sold
Purchase Type For Sale
Square Footage 1,425 sqft
Price per Sqft $231
Subdivision Trotters Lea
MLS Listing ID PADE2080362
Sold Date 12/30/24
Style Colonial
Bedrooms 2
Full Baths 1
Half Baths 1
HOA Fees $85/mo
HOA Y/N Y
Abv Grd Liv Area 1,425
Originating Board BRIGHT
Year Built 1985
Annual Tax Amount $5,189
Tax Year 2023
Lot Dimensions 20.00 x 120.00
Property Description
Welcome to Trotters Lea in Garnet Valley School District! The owners put a lot of time and money into this home and are excited to share the updates. This home has ample storage throughout and utilizes its space efficiently. Upon entering the foyer, you will be greeted to a stunning updated kitchen with marble countertops and refaced & additional custom cabinetry. The area then opens up to the dining area/great room. The new sliding door in the back takes you out on a large deck that is great for outdoor cooking, hosting, and gardening. Returning to the front foyer, this floor provides an updated powder room in the hall
Moving to the second floor you will be greeted with new, lush carpeting throughout. The landing provides additional hall storage and convenient 2nd floor laundry. This floor also provides two large rooms that can fit king-sized beds so either room can become the master!
The full bathroom is fully updated as well with a marble double sink, fully tiled shower/tub, and stunning black/white tile floor. All windows on the second floor are only 4 years old.
The basement is the size of the entire first floor, so there is plenty of storage and opportunity to make this space your own.
In addition to the other multiple updates, you will be worry-free to know that the HVAC system was installed only 1 year ago.
This is an east-facing home so there is constant ample natural light throughout the day.
Great price for a great home in this area! Do not hesitate to schedule your showing today! More pictures coming soon.
Location
State PA
County Delaware
Area Bethel Twp (10403)
Zoning RESIDENTIAL
Direction East
Rooms
Basement Partially Finished, Full
Interior
Interior Features Ceiling Fan(s), Carpet, Combination Dining/Living, Pantry, Upgraded Countertops, Walk-in Closet(s), Bathroom - Soaking Tub
Hot Water Electric
Heating Heat Pump(s)
Cooling Central A/C
Equipment Built-In Microwave, Dishwasher, Dryer - Front Loading, Exhaust Fan, Extra Refrigerator/Freezer, Oven/Range - Electric, Refrigerator, Washer, Water Heater
Furnishings No
Fireplace N
Appliance Built-In Microwave, Dishwasher, Dryer - Front Loading, Exhaust Fan, Extra Refrigerator/Freezer, Oven/Range - Electric, Refrigerator, Washer, Water Heater
Heat Source Electric
Laundry Dryer In Unit, Washer In Unit
Exterior
Exterior Feature Deck(s)
Garage Spaces 2.0
Amenities Available Common Grounds, Picnic Area
Water Access N
Roof Type Shingle
Accessibility Level Entry - Main
Porch Deck(s)
Total Parking Spaces 2
Garage N
Building
Story 2
Foundation Concrete Perimeter
Sewer Public Sewer
Water Public
Architectural Style Colonial
Level or Stories 2
Additional Building Above Grade, Below Grade
New Construction N
Schools
Elementary Schools Garnet Valley
Middle Schools Garnet Valley
High Schools Garnet Valley High
School District Garnet Valley
Others
Pets Allowed Y
HOA Fee Include Common Area Maintenance,Trash
Senior Community No
Tax ID 03-00-00511-19
Ownership Condominium
Acceptable Financing Cash, Conventional, FHA, VA
Horse Property N
Listing Terms Cash, Conventional, FHA, VA
Financing Cash,Conventional,FHA,VA
Special Listing Condition Standard
Pets Allowed No Pet Restrictions
Read Less Info
Want to know what your home might be worth? Contact us for a FREE valuation!

Our team is ready to help you sell your home for the highest possible price ASAP

Bought with Thanh Doan • Realty Mark Cityscape
"My job is to find and attract mastery-based agents to the office, protect the culture, and make sure everyone is happy! "
3801 Kennett Pike Suite D200, Greenville, Delaware, 19807, United States





