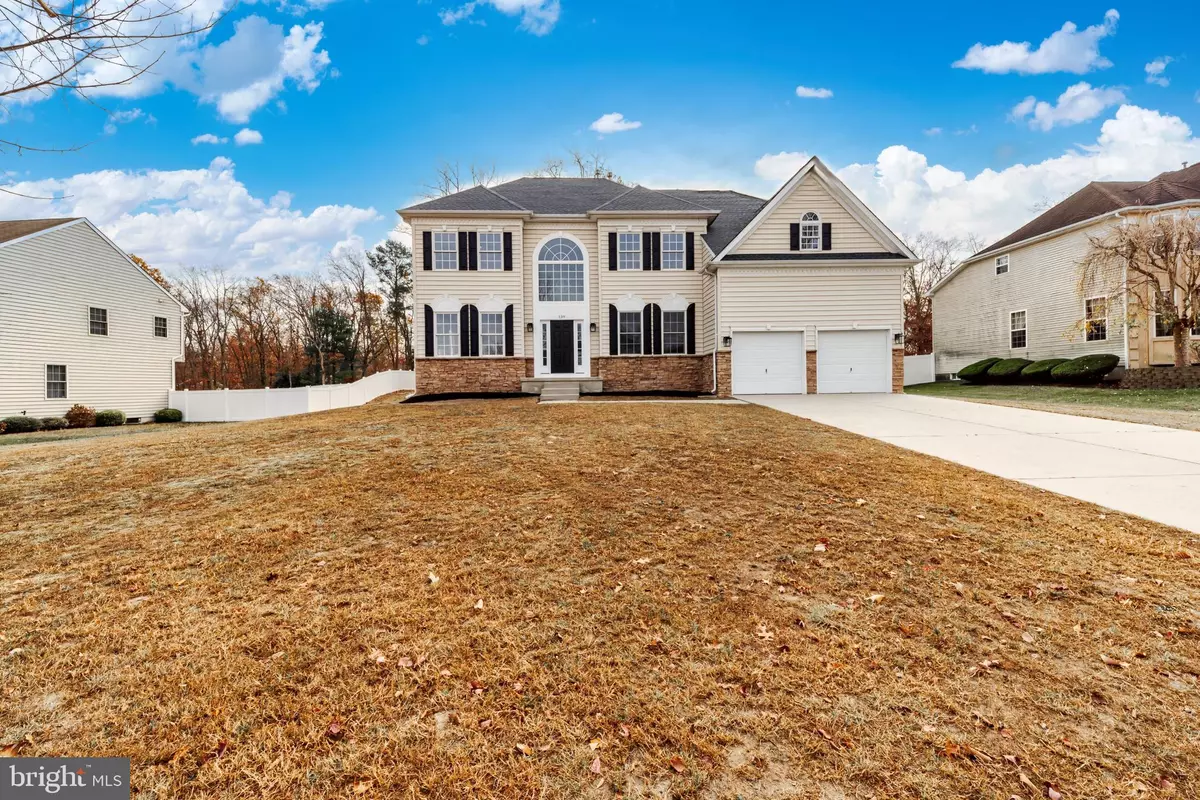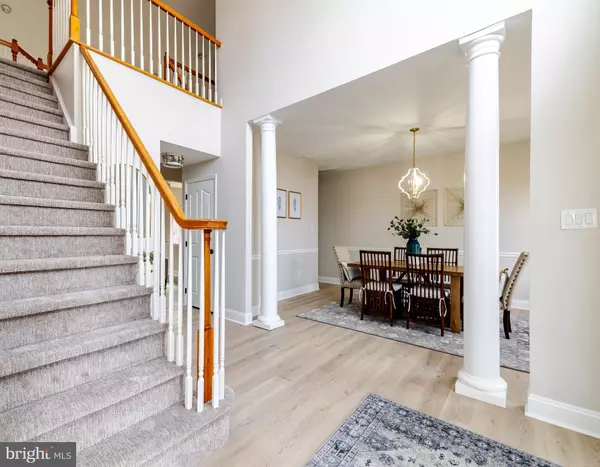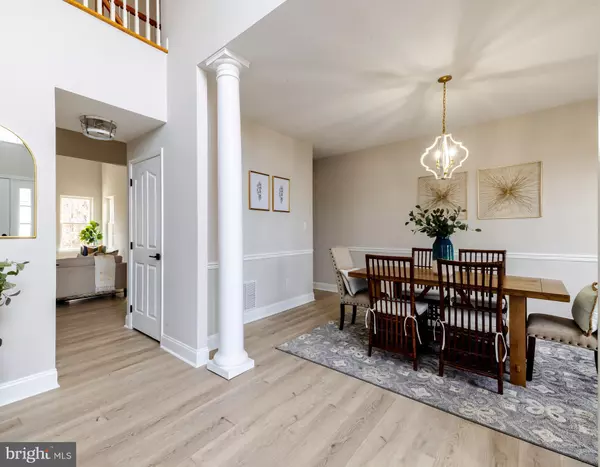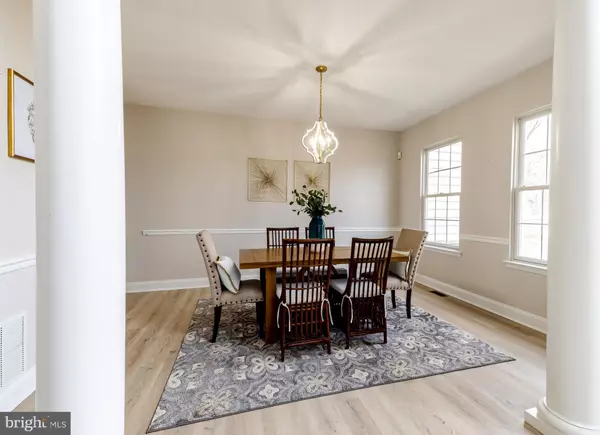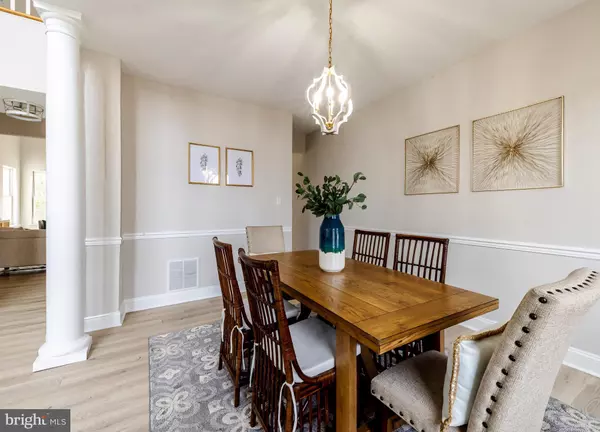$625,000
$599,900
4.2%For more information regarding the value of a property, please contact us for a free consultation.
4 Beds
3 Baths
3,540 SqFt
SOLD DATE : 12/30/2024
Key Details
Sold Price $625,000
Property Type Single Family Home
Sub Type Detached
Listing Status Sold
Purchase Type For Sale
Square Footage 3,540 sqft
Price per Sqft $176
Subdivision High Pointe Estates
MLS Listing ID NJCD2080082
Sold Date 12/30/24
Style Contemporary
Bedrooms 4
Full Baths 2
Half Baths 1
HOA Y/N N
Abv Grd Liv Area 3,540
Originating Board BRIGHT
Year Built 2006
Annual Tax Amount $10,332
Tax Year 2023
Lot Size 0.500 Acres
Acres 0.5
Lot Dimensions 0.00 x 0.00
Property Description
HIGHEST AND BEST DUE SUNDAY 12/1 by 6pm.
Welcome to High Pointe Estates. Introducing the exquisite Newport Model that features 4-bedroom, 2.5-bathrooms. This meticulously updated home offers a perfect blend of sophistication and modern comfort. As you enter, the light-filled two-story foyer sets the tone for the elegance that unfolds throughout. The formal dining and living rooms provide an ideal setting for gatherings, complemented by the vaulted ceiling in the family room that creates an inviting atmosphere. The heart of this home is undoubtedly the Kitchen. The Kitchen features 42" White shaker cabinets, Stainless steel appliances, Quartz counter tops, Island and 3 Pantries. Also on the main floor, discover a versatile bonus room that can serve as a playroom, office, or an extra bedroom. A convenient second stairway off the kitchen leads to the upper level, enhancing the flow and functionality of the space. The first floor also features an updated powder room and a laundry room off of the 2-car garage. Upstairs, the Master Bedroom features 3 walk in closets , and a sitting area. But wait there is more. Feast your eyes on the Custom Vanity in the master bathroom. Love the thought of a Separate Make up area? You're in luck. Looking for additional storage? venture into the sprawling, unfinished basement – a canvas of possibilities awaiting your personal touch, limited only by your imagination. Still not enough Storage? There is a walk up attic and a 2 Car Garage.
This property will not last long!! Schedule your tour today!
Location
State NJ
County Camden
Area Winslow Twp (20436)
Zoning PR2
Rooms
Basement Full
Main Level Bedrooms 4
Interior
Hot Water Natural Gas
Heating Forced Air
Cooling Central A/C
Flooring Luxury Vinyl Plank, Carpet
Fireplaces Number 1
Fireplaces Type Gas/Propane
Fireplace Y
Heat Source Natural Gas
Laundry Lower Floor
Exterior
Parking Features Additional Storage Area
Garage Spaces 6.0
Water Access N
Accessibility 2+ Access Exits
Attached Garage 2
Total Parking Spaces 6
Garage Y
Building
Story 3
Foundation Block
Sewer Public Sewer
Water Public
Architectural Style Contemporary
Level or Stories 3
Additional Building Above Grade, Below Grade
New Construction N
Schools
School District Winslow Township Public Schools
Others
Pets Allowed Y
Senior Community No
Tax ID 36-05217-00011
Ownership Fee Simple
SqFt Source Assessor
Acceptable Financing Cash, Conventional, FHA
Listing Terms Cash, Conventional, FHA
Financing Cash,Conventional,FHA
Special Listing Condition Standard
Pets Allowed No Pet Restrictions
Read Less Info
Want to know what your home might be worth? Contact us for a FREE valuation!

Our team is ready to help you sell your home for the highest possible price ASAP

Bought with Denise Jasinski • BHHS Fox & Roach-Moorestown
"My job is to find and attract mastery-based agents to the office, protect the culture, and make sure everyone is happy! "
3801 Kennett Pike Suite D200, Greenville, Delaware, 19807, United States
