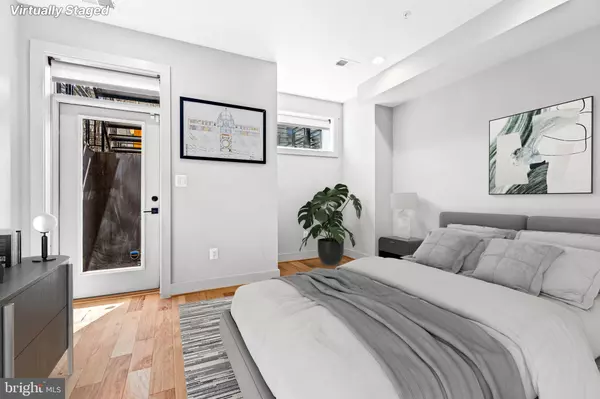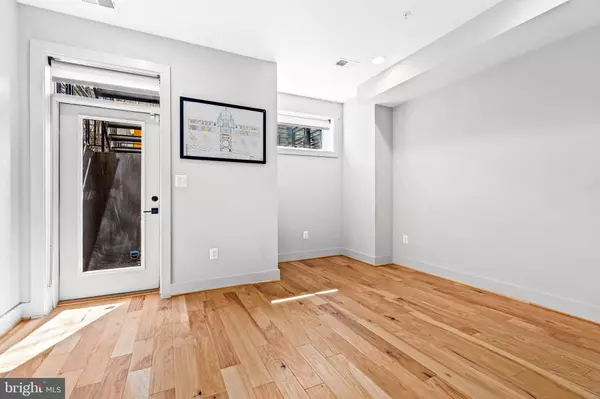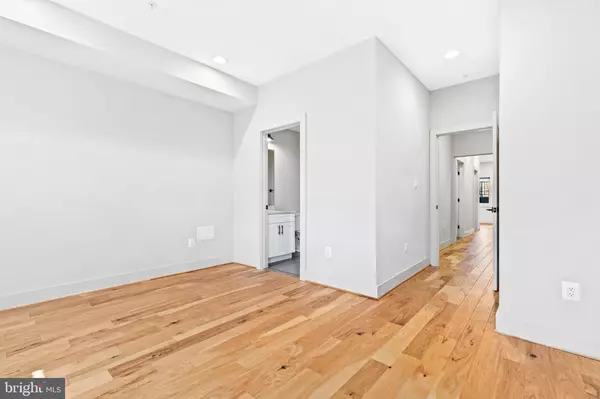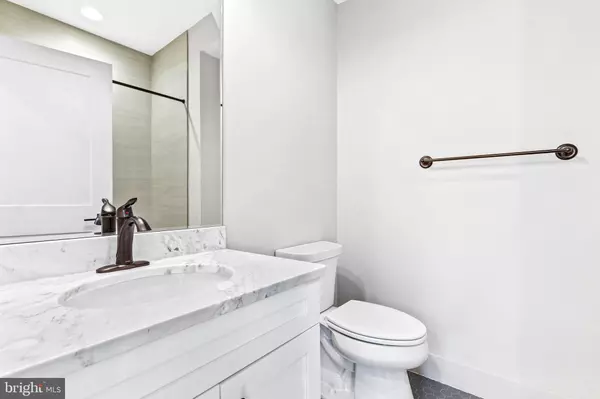$635,000
$649,000
2.2%For more information regarding the value of a property, please contact us for a free consultation.
3 Beds
3 Baths
1,685 SqFt
SOLD DATE : 01/02/2025
Key Details
Sold Price $635,000
Property Type Condo
Sub Type Condo/Co-op
Listing Status Sold
Purchase Type For Sale
Square Footage 1,685 sqft
Price per Sqft $376
Subdivision None Available
MLS Listing ID DCDC2133240
Sold Date 01/02/25
Style Colonial
Bedrooms 3
Full Baths 3
Condo Fees $285/mo
HOA Y/N N
Abv Grd Liv Area 1,685
Originating Board BRIGHT
Year Built 1923
Annual Tax Amount $4,584
Tax Year 2023
Property Description
Luxurious 3-bedroom, 3-bathroom condo boasting abundant natural light throughout its open layout, while exuding warmth and comfort. The stylish kitchen features sleek modern touches, including stainless steel appliances, a breakfast bar, and elegant marble countertops. Both ensuites nestled nicely in the English basement offering a dual vanity sink in the primary suite along with ample walk-in closet space, while the third bedroom sits on the upper level for added convenience. Enjoy outdoor relaxation and entertaining on the balcony accessible from the living area. In addition, the third bedroom offers generous sunlight, completing this perfect urban oasis in the coveted Petworth neighborhood!
Enjoy one of the many restaurants and cafes within close proximity of your new home. Just a half-block away, start your day with the finest coffee at LaCoop Coffee, savor artisanal pizzas at Anxo Cidery in the evening, and treat yourself to ice cream from Everyday Sundae or sushi and sandwiches at Mita Cafe. Beyond the allure of local cafes and eateries, this location is a commuter's dream. With a bus stop right at the corner, you're just an 8-minutes away from either the Takoma Red Line Train Station or the Georgia Avenue-Petworth Green Line Station. These connections place the entire DC area within easy reach, making work commutes a breeze and ensuring the city's cultural and social offerings are never far away.
Location
State DC
County Washington
Zoning SEE PUBLIC ZONING RECORD
Rooms
Main Level Bedrooms 1
Interior
Interior Features Breakfast Area, Kitchen - Eat-In, Combination Kitchen/Dining, Kitchen - Island, Entry Level Bedroom, Window Treatments, Primary Bath(s), Floor Plan - Open
Hot Water Natural Gas
Heating Forced Air
Cooling Central A/C
Equipment Dryer, Disposal, Dishwasher, Icemaker, Microwave, Refrigerator, Stove, Washer
Fireplace N
Appliance Dryer, Disposal, Dishwasher, Icemaker, Microwave, Refrigerator, Stove, Washer
Heat Source Natural Gas
Exterior
Exterior Feature Deck(s), Patio(s)
Amenities Available Common Grounds
Water Access N
View City, Street
Accessibility None
Porch Deck(s), Patio(s)
Garage N
Building
Story 2
Foundation Other
Sewer Public Sewer
Water Public
Architectural Style Colonial
Level or Stories 2
Additional Building Above Grade, Below Grade
Structure Type High
New Construction N
Schools
School District District Of Columbia Public Schools
Others
Pets Allowed N
HOA Fee Include Ext Bldg Maint,Snow Removal,Common Area Maintenance
Senior Community No
Tax ID 3206//2001
Ownership Condominium
Security Features Electric Alarm
Special Listing Condition Standard
Read Less Info
Want to know what your home might be worth? Contact us for a FREE valuation!

Our team is ready to help you sell your home for the highest possible price ASAP

Bought with Jocelyn I Vas • RLAH @properties
"My job is to find and attract mastery-based agents to the office, protect the culture, and make sure everyone is happy! "
3801 Kennett Pike Suite D200, Greenville, Delaware, 19807, United States





