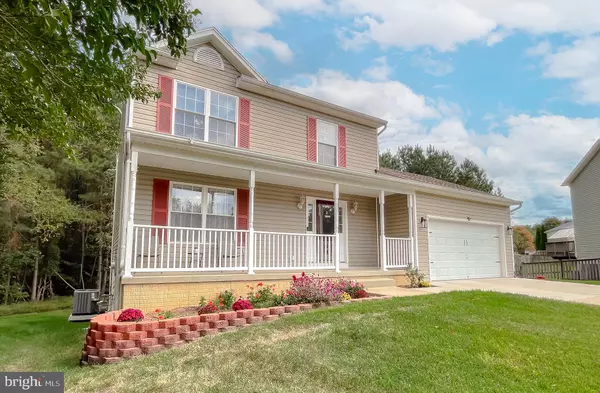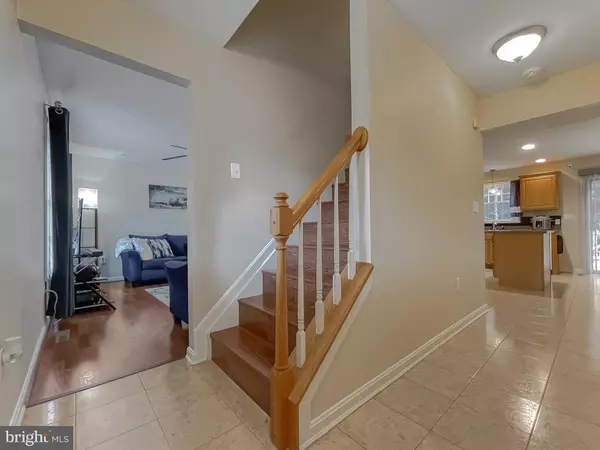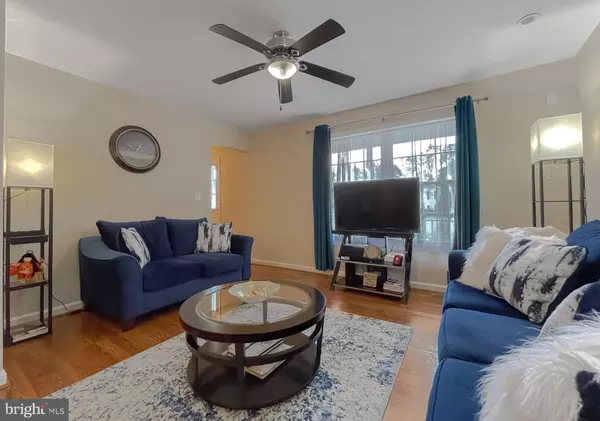$378,000
$374,000
1.1%For more information regarding the value of a property, please contact us for a free consultation.
3 Beds
4 Baths
2,349 SqFt
SOLD DATE : 01/03/2025
Key Details
Sold Price $378,000
Property Type Single Family Home
Sub Type Detached
Listing Status Sold
Purchase Type For Sale
Square Footage 2,349 sqft
Price per Sqft $160
Subdivision Emerald Hills Estates
MLS Listing ID MDSM2021296
Sold Date 01/03/25
Style Colonial
Bedrooms 3
Full Baths 3
Half Baths 1
HOA Y/N N
Abv Grd Liv Area 1,566
Originating Board BRIGHT
Year Built 2003
Annual Tax Amount $2,791
Tax Year 2024
Lot Size 7,737 Sqft
Acres 0.18
Property Description
This well-maintained 3-bedroom, 3.5-bath home offers over 2,300 sq. ft. of finished living space. The eat-in kitchen shines with an island, gas stove, stainless steel appliances, recessed lighting, a pantry, and ceramic tile flooring.
The open-concept dining and living areas create a seamless flow, ideal for gatherings. The primary suite offers a private bath and walk-in closet, while the secondary bedrooms provide flexibility for family or guests.
Enjoy additional living space in the fully finished basement, featuring a recreational room, a full bathroom, and walk-out access to a tree-lined backyard. Relax and unwind on the covered front porch or the rear deck.
This home comes equipped with an inground irrigation system, a new HVAC unit (installed in 2021), and a hot water heater added in 2023. No HOA fees! Conveniently located near shopping, parks, libraries, museums, and just 5 minutes from Naval Air Station Patuxent River (NAS Pax River).
Schedule your showing today and make this beautiful home yours!
Location
State MD
County Saint Marys
Zoning PUD
Rooms
Other Rooms Living Room, Dining Room, Primary Bedroom, Bedroom 2, Bedroom 3, Kitchen, Foyer, Recreation Room, Primary Bathroom, Full Bath, Half Bath
Basement Sump Pump, Fully Finished, Water Proofing System, Walkout Level, Interior Access, Connecting Stairway, Heated, Windows, Daylight, Partial
Interior
Interior Features Attic, Combination Dining/Living, Kitchen - Island, Kitchen - Eat-In, Primary Bath(s), Window Treatments, Floor Plan - Traditional
Hot Water 60+ Gallon Tank
Heating Forced Air
Cooling Central A/C
Flooring Ceramic Tile, Carpet, Laminate Plank
Equipment Dishwasher, Disposal, Dryer, Microwave, Oven/Range - Gas, Refrigerator, Washer
Fireplace N
Appliance Dishwasher, Disposal, Dryer, Microwave, Oven/Range - Gas, Refrigerator, Washer
Heat Source Electric
Laundry Hookup, Main Floor
Exterior
Exterior Feature Deck(s), Porch(es)
Parking Features Garage Door Opener, Garage - Front Entry, Inside Access
Garage Spaces 4.0
Water Access N
Accessibility None
Porch Deck(s), Porch(es)
Attached Garage 2
Total Parking Spaces 4
Garage Y
Building
Lot Description Backs to Trees, Cul-de-sac, Front Yard, Landscaping, Partly Wooded, Rear Yard, SideYard(s)
Story 3
Foundation Other
Sewer Public Sewer
Water Public
Architectural Style Colonial
Level or Stories 3
Additional Building Above Grade, Below Grade
Structure Type Dry Wall
New Construction N
Schools
Elementary Schools Call School Board
Middle Schools Call School Board
High Schools Call School Board
School District St. Mary'S County Public Schools
Others
Senior Community No
Tax ID 1908143269
Ownership Fee Simple
SqFt Source Assessor
Security Features Security System,Carbon Monoxide Detector(s)
Acceptable Financing FHA, USDA, VA, Conventional
Listing Terms FHA, USDA, VA, Conventional
Financing FHA,USDA,VA,Conventional
Special Listing Condition Standard
Read Less Info
Want to know what your home might be worth? Contact us for a FREE valuation!

Our team is ready to help you sell your home for the highest possible price ASAP

Bought with April D Davis • Berkshire Hathaway HomeServices PenFed Realty
"My job is to find and attract mastery-based agents to the office, protect the culture, and make sure everyone is happy! "
3801 Kennett Pike Suite D200, Greenville, Delaware, 19807, United States





