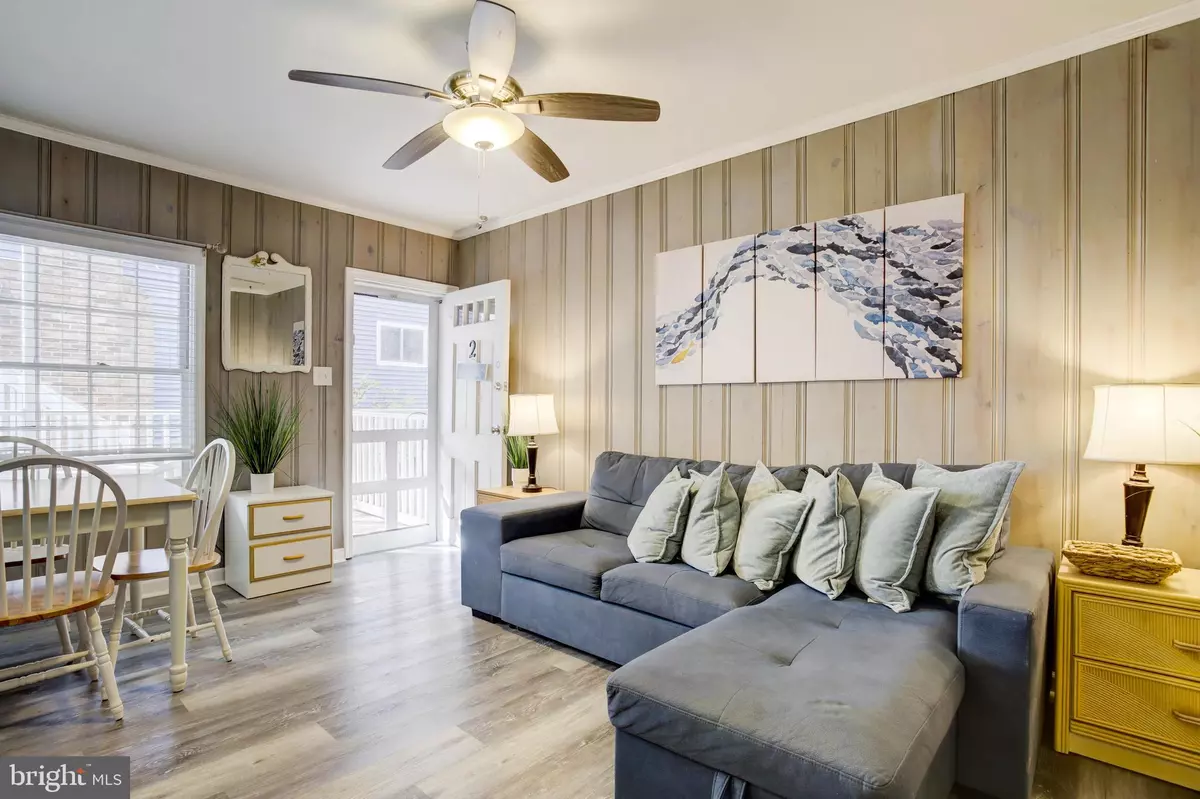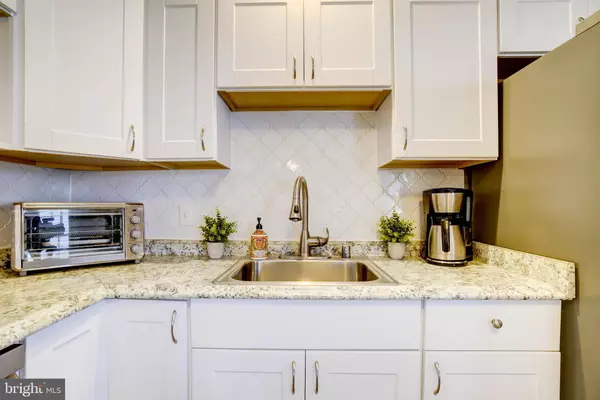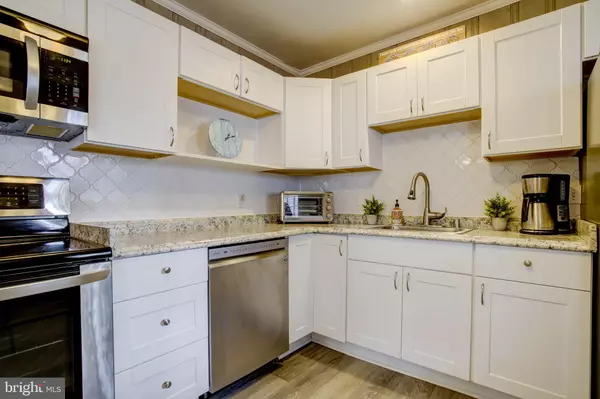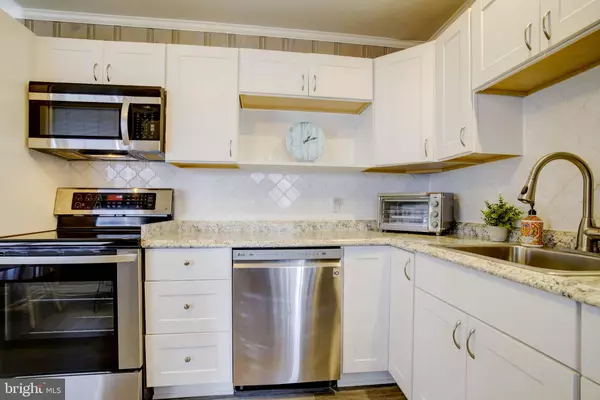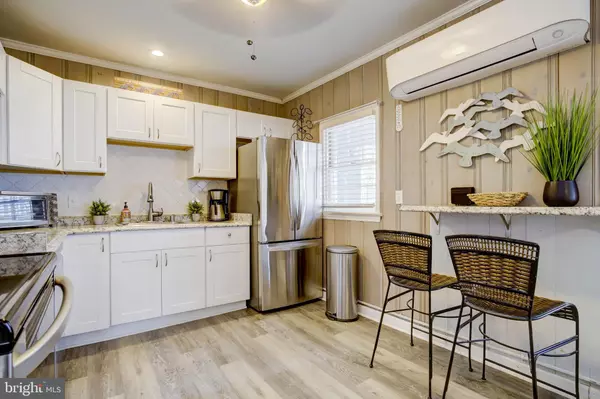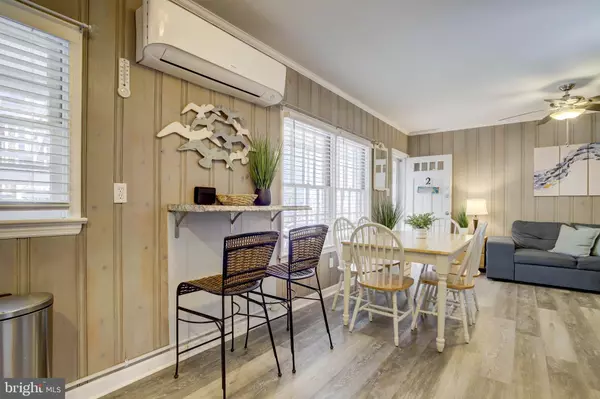$277,000
$275,000
0.7%For more information regarding the value of a property, please contact us for a free consultation.
2 Beds
1 Bath
648 SqFt
SOLD DATE : 01/03/2025
Key Details
Sold Price $277,000
Property Type Condo
Sub Type Condo/Co-op
Listing Status Sold
Purchase Type For Sale
Square Footage 648 sqft
Price per Sqft $427
Subdivision None Available
MLS Listing ID MDWO2026778
Sold Date 01/03/25
Style Villa,Art Deco
Bedrooms 2
Full Baths 1
Condo Fees $1,200/qua
HOA Y/N N
Abv Grd Liv Area 648
Originating Board BRIGHT
Year Built 1950
Annual Tax Amount $1,546
Tax Year 2024
Property Description
Don't let this Recently Renovated (2022), Fully Furnished 2 Bed 1 Bath condo slip away! Set back from the road in a quiet setting, enjoy a book or a drink in the shade on your covered patio. Entering through the front door you are greeted with an open concept living room and kitchen ensuring your family and guests can stay connected while relaxing and getting ready for the beach. The hallway leads to a linen closet, bathroom, and 2 bedrooms. Keeping your home at the right temperature is a breeze with a mini split HVAC unit installed in 2022. Close to the boardwalk and beach! On your way back from the beach use the outdoor shower to rinse off, conveniently located next to your separate storage unit in the building out back that is perfect to hold all of your beach toys and chairs, approximately 2' x 3' floor to ceiling.
The condo association is current with its reserve study and has a very healthy reserve account, above that required by the study, and has stabilized its condo dues helping to reduce major changes and uncertainty moving forward.
Location
State MD
County Worcester
Area Bayside Interior (83)
Zoning R-2
Rooms
Main Level Bedrooms 2
Interior
Hot Water Electric
Heating Forced Air, Baseboard - Electric
Cooling Ductless/Mini-Split, Window Unit(s)
Flooring Luxury Vinyl Plank
Equipment Built-In Microwave, Dishwasher, Oven/Range - Electric, Refrigerator, Stainless Steel Appliances
Furnishings Yes
Fireplace N
Appliance Built-In Microwave, Dishwasher, Oven/Range - Electric, Refrigerator, Stainless Steel Appliances
Heat Source Electric
Exterior
Garage Spaces 2.0
Utilities Available Cable TV Available, Electric Available, Water Available, Sewer Available
Amenities Available Storage Bin
Water Access N
Roof Type Architectural Shingle
Accessibility 32\"+ wide Doors, Doors - Swing In
Total Parking Spaces 2
Garage N
Building
Story 2
Unit Features Garden 1 - 4 Floors
Sewer Public Sewer
Water Public
Architectural Style Villa, Art Deco
Level or Stories 2
Additional Building Above Grade, Below Grade
Structure Type Wood Walls
New Construction N
Schools
School District Worcester County Public Schools
Others
Pets Allowed Y
HOA Fee Include All Ground Fee,Lawn Maintenance,Management,Trash,Other,Water
Senior Community No
Tax ID 2410209560
Ownership Condominium
Acceptable Financing Cash, Conventional
Horse Property N
Listing Terms Cash, Conventional
Financing Cash,Conventional
Special Listing Condition Standard
Pets Allowed No Pet Restrictions
Read Less Info
Want to know what your home might be worth? Contact us for a FREE valuation!

Our team is ready to help you sell your home for the highest possible price ASAP

Bought with Amy L Coy • Berkshire Hathaway HomeServices PenFed Realty - OP
"My job is to find and attract mastery-based agents to the office, protect the culture, and make sure everyone is happy! "
3801 Kennett Pike Suite D200, Greenville, Delaware, 19807, United States
