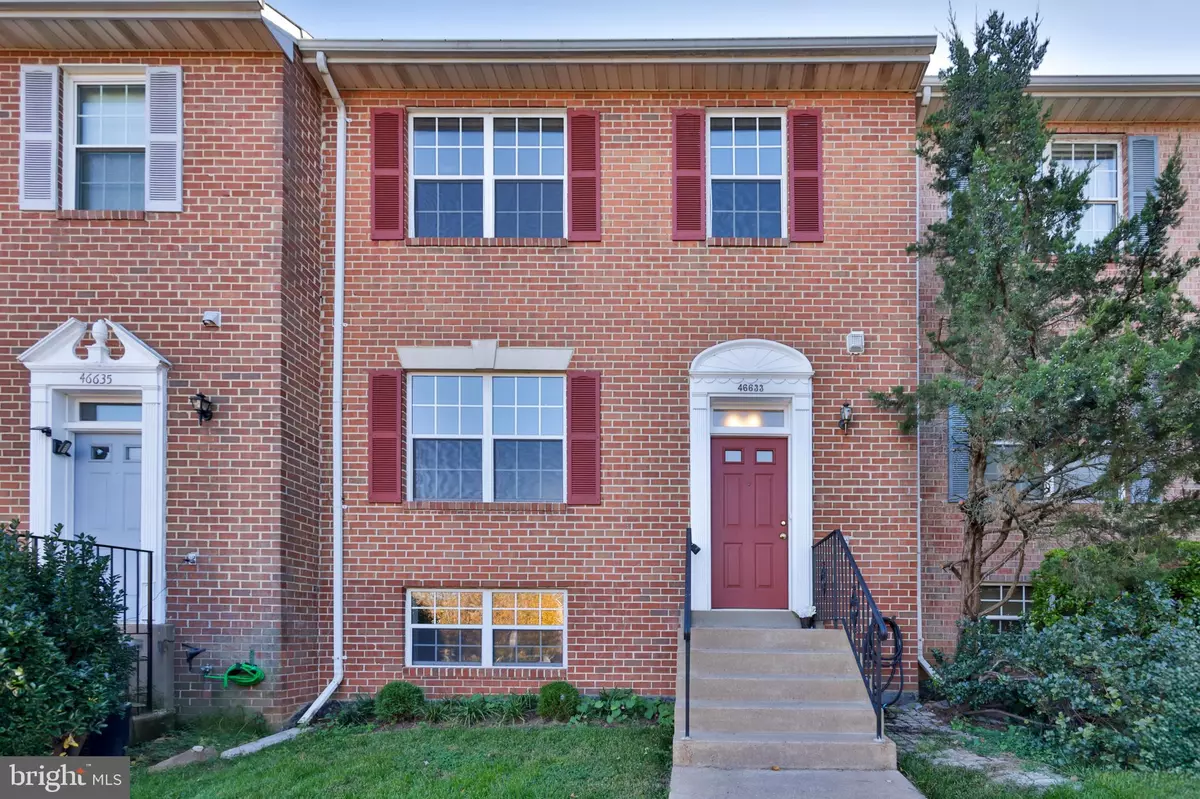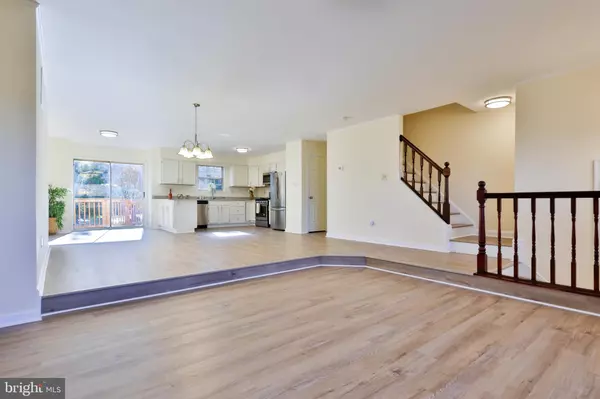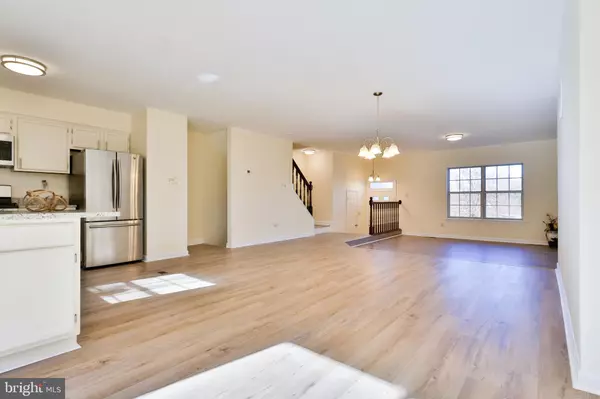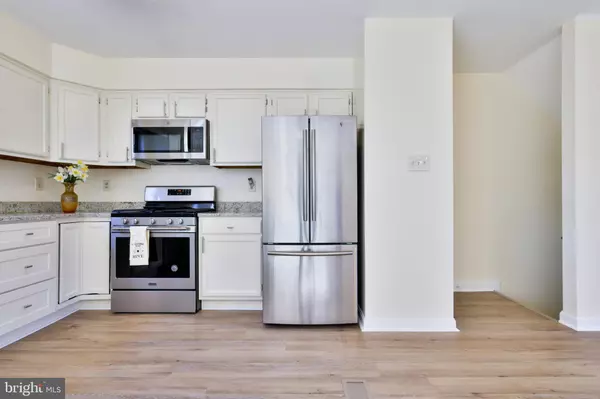$590,000
$580,000
1.7%For more information regarding the value of a property, please contact us for a free consultation.
4 Beds
4 Baths
2,008 SqFt
SOLD DATE : 12/10/2024
Key Details
Sold Price $590,000
Property Type Townhouse
Sub Type Interior Row/Townhouse
Listing Status Sold
Purchase Type For Sale
Square Footage 2,008 sqft
Price per Sqft $293
Subdivision Mirror Ridge
MLS Listing ID VALO2082430
Sold Date 12/10/24
Style Traditional
Bedrooms 4
Full Baths 3
Half Baths 1
HOA Fees $90/qua
HOA Y/N Y
Abv Grd Liv Area 1,600
Originating Board BRIGHT
Year Built 1987
Annual Tax Amount $4,398
Tax Year 2024
Lot Size 1,742 Sqft
Acres 0.04
Property Description
Buyer financing fell through..This warm and welcoming 3-level townhome is just what you've been looking for! Ideally located near schools, shopping centers, pools, and a gym, it offers 3 bedrooms, 3.5 bathrooms, and over 2,000 square feet of comfortable living space. Freshly painted and beautifully updated, the home features luxury vinyl plank flooring for a modern, open feel. The kitchen and bathrooms shine with granite countertops and stainless steel appliances. Step outside to a spacious deck off the kitchen, perfect for relaxing or outdoor dining, with a cozy, covered backyard below. The primary bedroom provides a peaceful retreat, complete with a soaking tub, separate shower, and double vanities. The fully finished walkout basement includes a bedroom, full bathroom, and a fully fenced backyard with charming flagstone. This move-in-ready home is spotless and waiting for you to make it your own! A Must See!
Location
State VA
County Loudoun
Zoning PDH6
Rooms
Basement Outside Entrance, Rear Entrance, Walkout Level
Interior
Hot Water Natural Gas
Heating Forced Air
Cooling Central A/C
Fireplace N
Heat Source Natural Gas
Exterior
Water Access N
Accessibility None
Garage N
Building
Story 3
Foundation Concrete Perimeter
Sewer Private Sewer
Water Public
Architectural Style Traditional
Level or Stories 3
Additional Building Above Grade, Below Grade
New Construction N
Schools
School District Loudoun County Public Schools
Others
Senior Community No
Tax ID 012153328000
Ownership Fee Simple
SqFt Source Assessor
Special Listing Condition Standard
Read Less Info
Want to know what your home might be worth? Contact us for a FREE valuation!

Our team is ready to help you sell your home for the highest possible price ASAP

Bought with Mayu Cesari • EXP Realty, LLC
"My job is to find and attract mastery-based agents to the office, protect the culture, and make sure everyone is happy! "
3801 Kennett Pike Suite D200, Greenville, Delaware, 19807, United States





