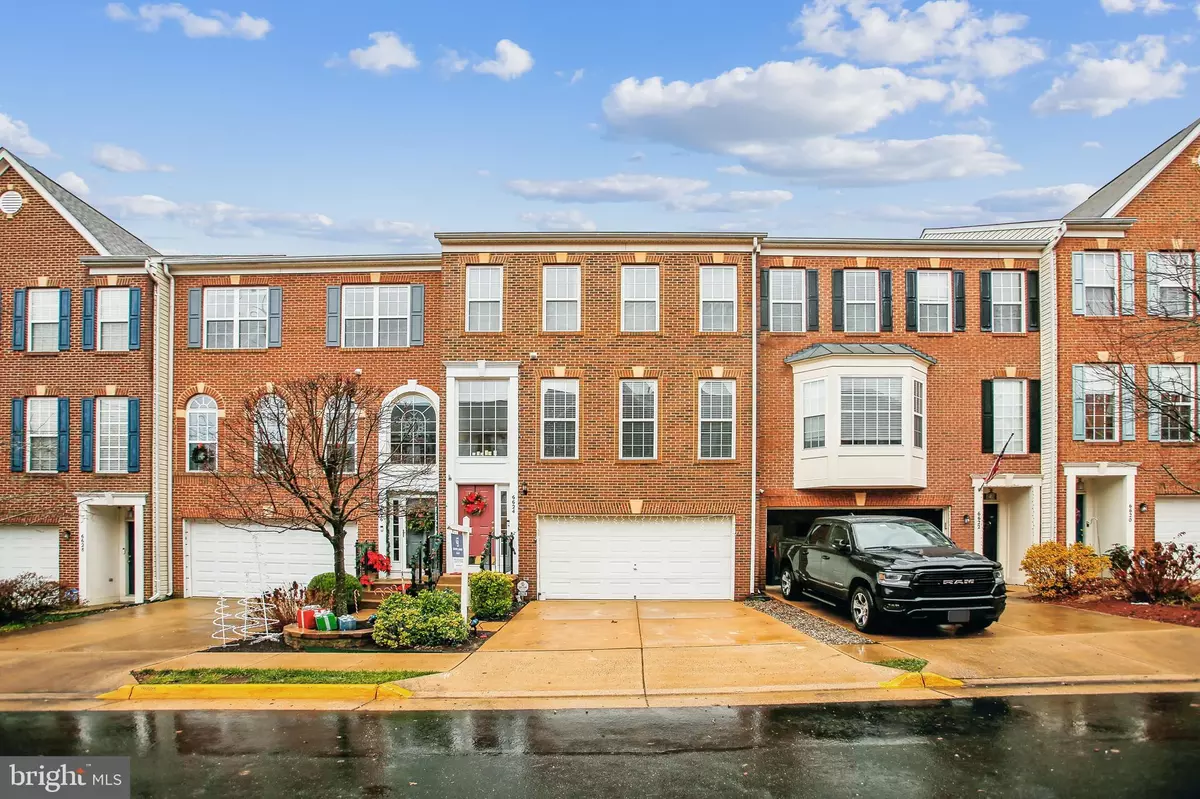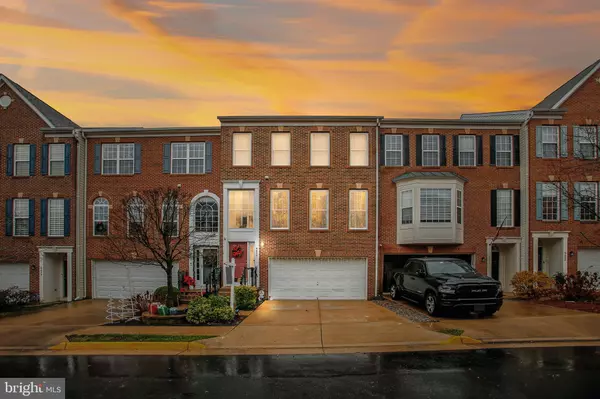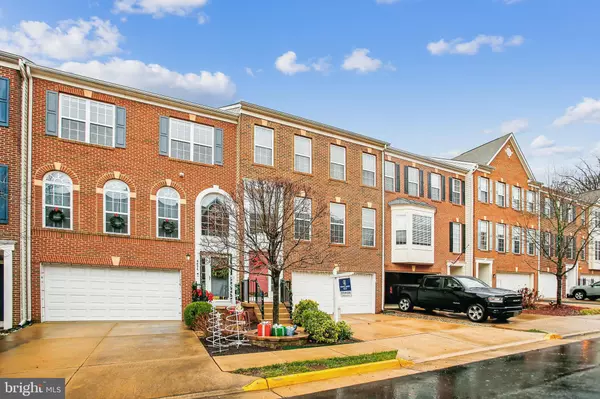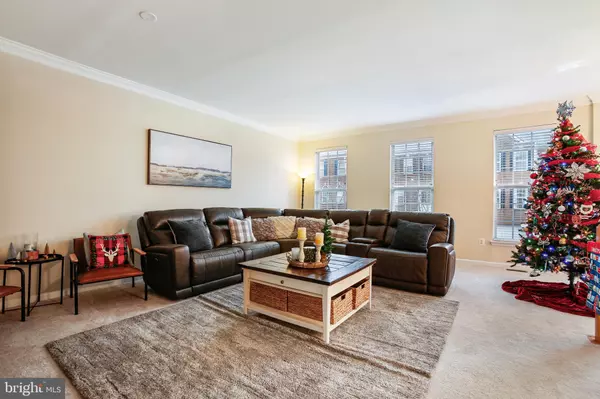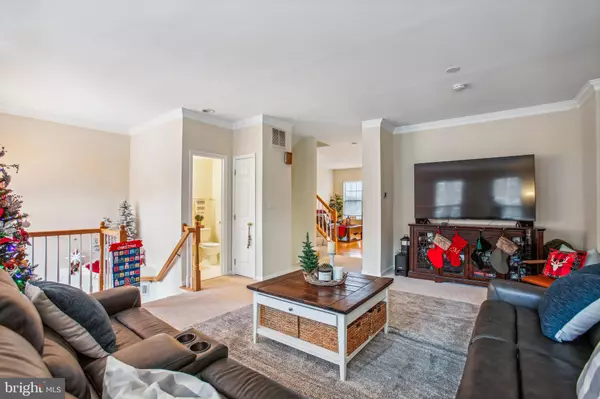$780,000
$770,000
1.3%For more information regarding the value of a property, please contact us for a free consultation.
3 Beds
4 Baths
2,160 SqFt
SOLD DATE : 01/03/2025
Key Details
Sold Price $780,000
Property Type Townhouse
Sub Type Interior Row/Townhouse
Listing Status Sold
Purchase Type For Sale
Square Footage 2,160 sqft
Price per Sqft $361
Subdivision Kingstowne
MLS Listing ID VAFX2213328
Sold Date 01/03/25
Style Other
Bedrooms 3
Full Baths 3
Half Baths 1
HOA Fees $125/mo
HOA Y/N Y
Abv Grd Liv Area 2,160
Originating Board BRIGHT
Year Built 2001
Annual Tax Amount $8,314
Tax Year 2024
Lot Size 1,968 Sqft
Acres 0.05
Property Description
There is nothing better under the tree this year than a contract on this spacious home in Kingstowne! Welcome to this three-story, two-car garage home in a highly desirable neighborhood. A neutral palette allows you to easily add your own personal touch! The main floor of this home features a sun-lit and spacious living room, family room with a fireplace, kitchen with stainless steel appliances, an island, and an eat-in breakfast area. The large balcony off the kitchen lets in plenty of light. An expansive master bedroom, bathroom, and walk-in closet can be found on the third floor. On this level, there are two more comfortable bedrooms and a full bathroom. An upper-level laundry room is conveniently located. A bonus/recreation room is located on the lower level, equipped with a full bath and a large walk-in closet. There is an additional room on the lower level separated by french doors that can be used for a home office, as a sunroom, or whatever you need it to be. It opens onto a private back patio and green space. This home is also very close to shops and several metro stations. If you are looking for your next home in the new year, look no further! Don't believe me, come take a look for yourself…
Location
State VA
County Fairfax
Zoning 304
Rooms
Other Rooms Living Room, Dining Room, Kitchen, Breakfast Room, Sun/Florida Room, Bonus Room, Full Bath
Interior
Interior Features Breakfast Area, Carpet, Ceiling Fan(s), Combination Dining/Living, Double/Dual Staircase, Kitchen - Island, Primary Bath(s), Bathroom - Soaking Tub, Walk-in Closet(s), Wood Floors
Hot Water Natural Gas
Heating Central
Cooling Central A/C
Fireplaces Number 1
Equipment Built-In Microwave, Dishwasher, Disposal, Dryer, Freezer, Oven/Range - Gas, Range Hood, Refrigerator, Six Burner Stove, Trash Compactor, Washer
Furnishings No
Fireplace Y
Appliance Built-In Microwave, Dishwasher, Disposal, Dryer, Freezer, Oven/Range - Gas, Range Hood, Refrigerator, Six Burner Stove, Trash Compactor, Washer
Heat Source None
Laundry Upper Floor
Exterior
Parking Features Additional Storage Area, Garage - Front Entry, Garage Door Opener
Garage Spaces 2.0
Water Access N
Accessibility None
Attached Garage 2
Total Parking Spaces 2
Garage Y
Building
Story 3
Foundation Slab
Sewer Public Sewer
Water Public
Architectural Style Other
Level or Stories 3
Additional Building Above Grade, Below Grade
New Construction N
Schools
School District Fairfax County Public Schools
Others
Pets Allowed Y
Senior Community No
Tax ID 0912 12470040
Ownership Fee Simple
SqFt Source Assessor
Security Features Smoke Detector
Acceptable Financing Cash, Conventional, FHA, VA
Listing Terms Cash, Conventional, FHA, VA
Financing Cash,Conventional,FHA,VA
Special Listing Condition Standard
Pets Allowed Case by Case Basis
Read Less Info
Want to know what your home might be worth? Contact us for a FREE valuation!

Our team is ready to help you sell your home for the highest possible price ASAP

Bought with Kara Chaffin Donofrio • Long & Foster Real Estate, Inc.
"My job is to find and attract mastery-based agents to the office, protect the culture, and make sure everyone is happy! "
3801 Kennett Pike Suite D200, Greenville, Delaware, 19807, United States
