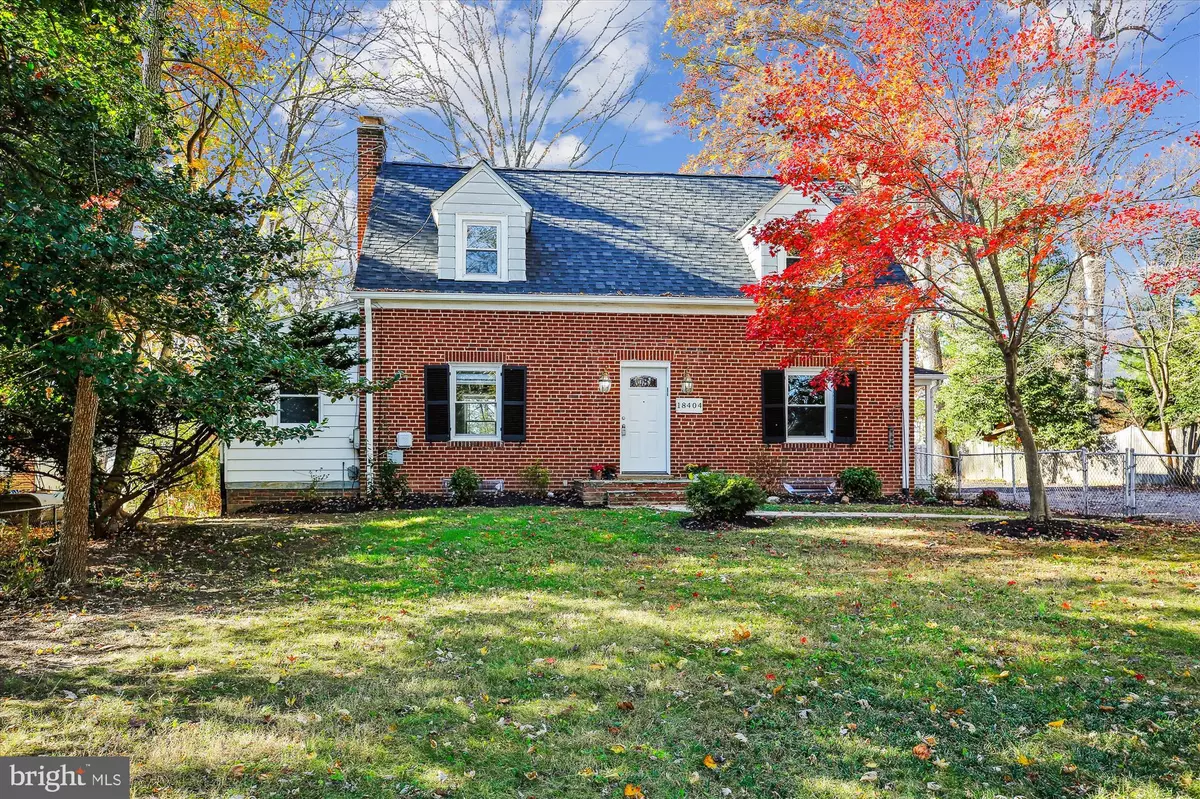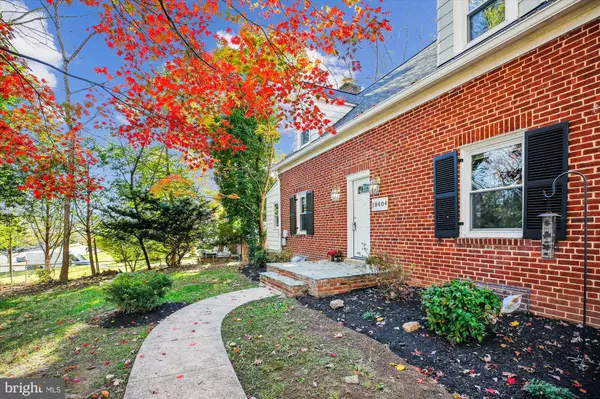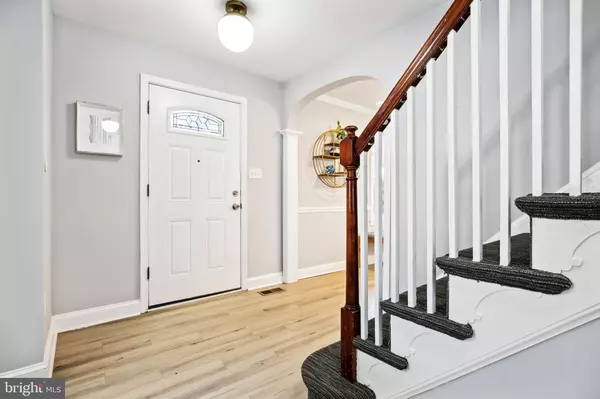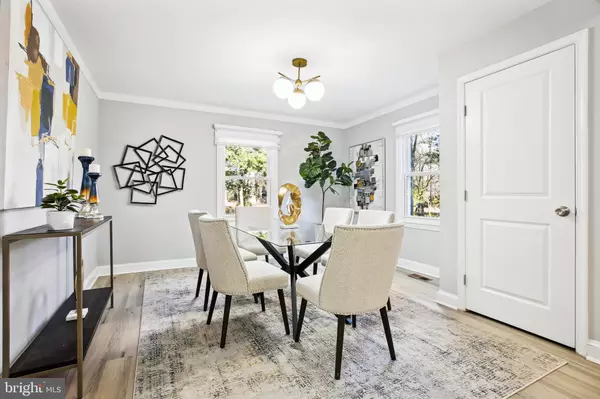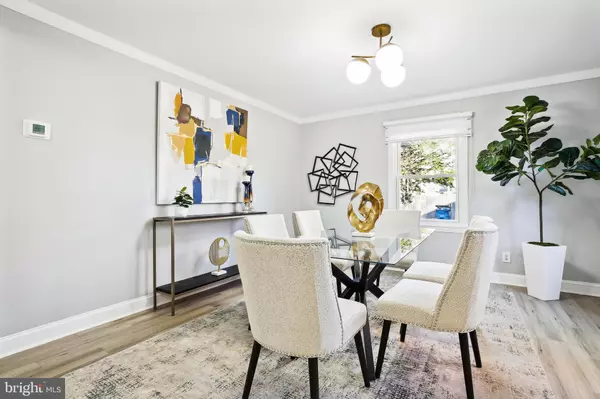$735,000
$735,000
For more information regarding the value of a property, please contact us for a free consultation.
5 Beds
4 Baths
2,748 SqFt
SOLD DATE : 01/13/2025
Key Details
Sold Price $735,000
Property Type Single Family Home
Sub Type Detached
Listing Status Sold
Purchase Type For Sale
Square Footage 2,748 sqft
Price per Sqft $267
Subdivision Pt Olney Out Res 2
MLS Listing ID MDMC2156000
Sold Date 01/13/25
Style Colonial
Bedrooms 5
Full Baths 4
HOA Y/N N
Abv Grd Liv Area 2,311
Originating Board BRIGHT
Year Built 1943
Annual Tax Amount $458
Tax Year 2024
Lot Size 0.480 Acres
Acres 0.48
Property Description
Discover this meticulously renovated colonial-style home, beautifully expanded and upgraded in 2021-2022 to combine classic charm with modern conveniences. Situated on an almost half-acre lot, this property offers a perfect blend of elegance, comfort, and functionality. Freshly painted throughout and showcasing fresh landscaping, this home is truly move-in ready.
Highlights include a stunning two-story addition, a new roof, windows, HVAC system, and appliances, ensuring move-in readiness. The chef's kitchen is a standout feature, boasting 2022 stainless steel appliances, double wall ovens, two dishwashers, two sinks, granite countertops, and lots of cabinetry and pantry space. A spacious eat-in area flows into the den for an informal family 'chill' space. Sliding doors lead to a sprawling backyard with breathtaking views, ideal for relaxation or entertaining.
The main level offers formal living and dining rooms for entertaining, a cozy living room with a fireplace, and versatile spaces like a private office with exterior access, and a storage room. Upstairs, you'll find five generously sized bedrooms, including a suite with an attached bathroom for added privacy and convenience. The washer/dryer area is conveniently located on the upper level, along with three fully renovated baths.
The finished basement features new flooring, upgraded ductwork, and a large storage area, adding even more functionality.
Outside, the nearly half-acre lot is a tranquil retreat, featuring a fully fenced front yard, a concrete patio, a side porch, and a flat, open backyard perfect for gatherings or quiet relaxation.
With abundant natural light, a private driveway off Georgia Avenue, and a thoughtful layout, this home is as practical as it is stunning.
This home is a rare find, offering modern upgrades, expansive living spaces, and an ideal lot for outdoor enjoyment. Don't miss this exceptional opportunity!
Location
State MD
County Montgomery
Zoning R200
Rooms
Basement Connecting Stairway, Partially Finished, Improved
Interior
Interior Features Breakfast Area, Carpet, Ceiling Fan(s), Dining Area, Formal/Separate Dining Room, Kitchen - Eat-In, Pantry, Primary Bath(s), Recessed Lighting, Store/Office, Upgraded Countertops, Window Treatments
Hot Water Electric
Heating Central, Programmable Thermostat
Cooling Ceiling Fan(s), Central A/C, Programmable Thermostat
Fireplaces Number 1
Fireplaces Type Brick, Wood
Equipment Built-In Microwave, Cooktop, Dryer - Electric, Dryer - Front Loading, Icemaker, Oven - Double, Oven - Self Cleaning, Oven - Wall, Refrigerator, Stainless Steel Appliances, Washer - Front Loading, Washer/Dryer Stacked, Water Heater
Furnishings No
Fireplace Y
Appliance Built-In Microwave, Cooktop, Dryer - Electric, Dryer - Front Loading, Icemaker, Oven - Double, Oven - Self Cleaning, Oven - Wall, Refrigerator, Stainless Steel Appliances, Washer - Front Loading, Washer/Dryer Stacked, Water Heater
Heat Source Electric, Propane - Owned
Laundry Upper Floor
Exterior
Exterior Feature Patio(s), Porch(es)
Garage Spaces 3.0
Water Access N
Accessibility Level Entry - Main
Porch Patio(s), Porch(es)
Total Parking Spaces 3
Garage N
Building
Story 3
Foundation Brick/Mortar
Sewer Public Sewer
Water Public
Architectural Style Colonial
Level or Stories 3
Additional Building Above Grade, Below Grade
New Construction N
Schools
School District Montgomery County Public Schools
Others
Senior Community No
Tax ID 160800720968 AND 160800720970
Ownership Fee Simple
SqFt Source Assessor
Acceptable Financing Negotiable
Listing Terms Negotiable
Financing Negotiable
Special Listing Condition Standard
Read Less Info
Want to know what your home might be worth? Contact us for a FREE valuation!

Our team is ready to help you sell your home for the highest possible price ASAP

Bought with Yvette J Pruss • RE/MAX Realty Centre, Inc.
"My job is to find and attract mastery-based agents to the office, protect the culture, and make sure everyone is happy! "
3801 Kennett Pike Suite D200, Greenville, Delaware, 19807, United States
