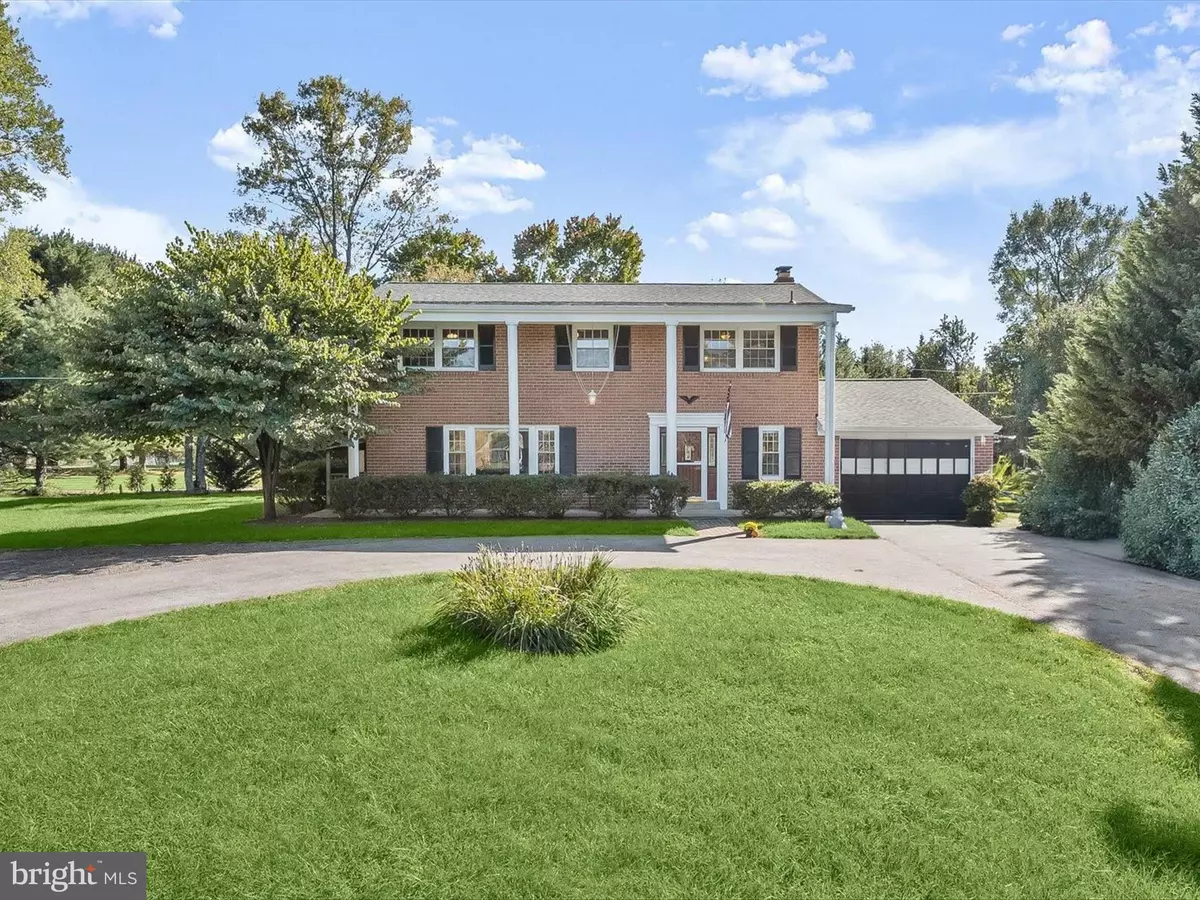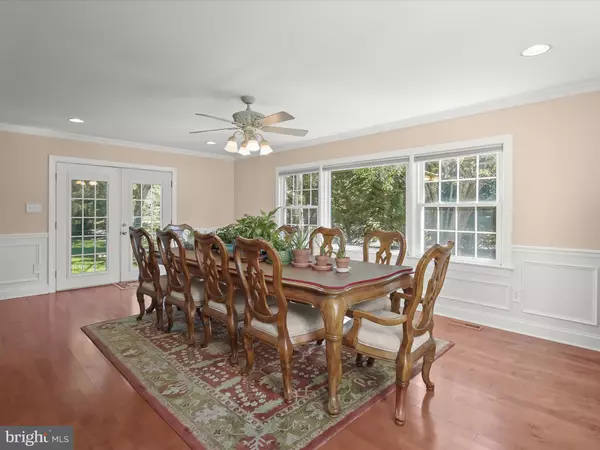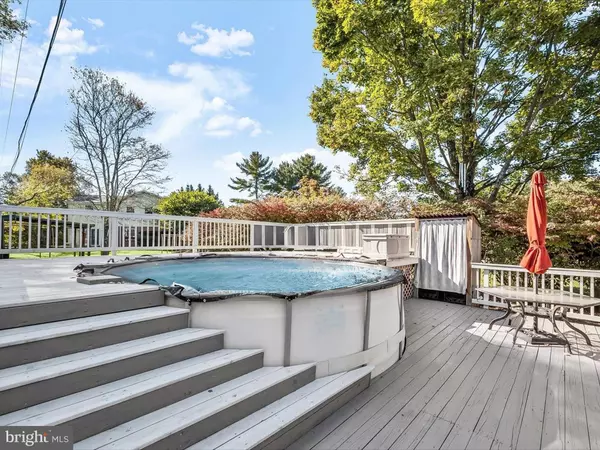$845,000
$900,000
6.1%For more information regarding the value of a property, please contact us for a free consultation.
5 Beds
5 Baths
3,696 SqFt
SOLD DATE : 01/10/2025
Key Details
Sold Price $845,000
Property Type Single Family Home
Sub Type Detached
Listing Status Sold
Purchase Type For Sale
Square Footage 3,696 sqft
Price per Sqft $228
Subdivision Highland Acres
MLS Listing ID MDHW2044342
Sold Date 01/10/25
Style Colonial
Bedrooms 5
Full Baths 4
Half Baths 1
HOA Y/N N
Abv Grd Liv Area 2,696
Originating Board BRIGHT
Year Built 1968
Annual Tax Amount $7,935
Tax Year 2024
Lot Size 1.020 Acres
Acres 1.02
Property Description
Welcome to 12495 W Nugget Court, a sprawling Colonial nestled in the sought-after community of Highland Acres. This impressive property is brimming with unique features, including a spacious in-law suite, an RV parking pad with electric hookup, a sparkling pool, fenced raised garden, and a charming chicken coop, all set on a beautifully landscaped 1.02-acre lot. Upon entry, the foyer invites you into a cozy living room with rich hardwood floors, offering a warm and welcoming atmosphere. The expansive eat-in kitchen is a chef's dream, showcasing a large center island with a cooktop, granite countertops, a breakfast bar, double wall ovens, decorative backsplash, and ample cabinetry for all your culinary needs. Adjacent to the kitchen is the dining room with elegant moldings and wainscoting, which opens directly to the backyard for easy outdoor dining. The spacious family room, featuring a cozy wood-burning stove and access to the backyard, creates the perfect space for relaxation. Powder room and garage access complete the main level. Upstairs, the primary bedroom is a serene retreat with gleaming hardwood floors and a private en-suite bath. Four additional generously sized bedrooms, all with hardwood floors, two full baths, and a convenient laundry room completes the upper level. The fully finished lower level serves as a versatile in-law suite, offering a kitchen, bedroom, full bath, living room with built-ins, and an exercise room, ensuring plenty of space for extended family or guests. This extraordinary home combines comfort, space, and unique amenities, making it perfect for both entertaining and everyday living.
Location
State MD
County Howard
Zoning RRDEO
Rooms
Other Rooms Living Room, Dining Room, Primary Bedroom, Bedroom 2, Bedroom 3, Bedroom 4, Bedroom 5, Kitchen, Family Room, Foyer, Exercise Room, In-Law/auPair/Suite, Laundry
Basement Connecting Stairway, Fully Finished, Heated, Interior Access, Improved, Space For Rooms, Shelving
Interior
Interior Features Built-Ins, Carpet, Ceiling Fan(s), Crown Moldings, Dining Area, Family Room Off Kitchen, Kitchen - Eat-In, Kitchen - Island, Kitchen - Table Space, Primary Bath(s), Recessed Lighting, Upgraded Countertops, Wainscotting, Wood Floors
Hot Water Electric
Heating Central
Cooling Central A/C, Ceiling Fan(s)
Flooring Hardwood, Ceramic Tile, Carpet
Fireplaces Number 1
Fireplaces Type Heatilator, Wood, Brick
Equipment Dryer, Exhaust Fan, Dishwasher, Disposal, Intercom, Icemaker, Oven - Wall, Stove, Washer
Furnishings No
Fireplace Y
Window Features Screens,Vinyl Clad
Appliance Dryer, Exhaust Fan, Dishwasher, Disposal, Intercom, Icemaker, Oven - Wall, Stove, Washer
Heat Source Electric
Laundry Has Laundry, Upper Floor, Washer In Unit, Dryer In Unit
Exterior
Exterior Feature Patio(s), Porch(es)
Parking Features Garage - Front Entry, Inside Access
Garage Spaces 11.0
Pool Above Ground, Fenced
Water Access N
View Garden/Lawn
Roof Type Architectural Shingle
Accessibility Level Entry - Main
Porch Patio(s), Porch(es)
Attached Garage 1
Total Parking Spaces 11
Garage Y
Building
Lot Description Cul-de-sac, Front Yard, Landscaping, Rear Yard, SideYard(s)
Story 3
Foundation Block
Sewer On Site Septic, Septic Exists, Septic Pump
Water Well
Architectural Style Colonial
Level or Stories 3
Additional Building Above Grade, Below Grade
Structure Type Dry Wall
New Construction N
Schools
School District Howard County Public School System
Others
Pets Allowed Y
Senior Community No
Tax ID 1405355036
Ownership Fee Simple
SqFt Source Assessor
Security Features Main Entrance Lock,Smoke Detector
Acceptable Financing Cash, Conventional, FHA, VA
Horse Property N
Listing Terms Cash, Conventional, FHA, VA
Financing Cash,Conventional,FHA,VA
Special Listing Condition Standard
Pets Allowed No Pet Restrictions
Read Less Info
Want to know what your home might be worth? Contact us for a FREE valuation!

Our team is ready to help you sell your home for the highest possible price ASAP

Bought with Unrepresented Buyer • Unrepresented Buyer Office
"My job is to find and attract mastery-based agents to the office, protect the culture, and make sure everyone is happy! "
3801 Kennett Pike Suite D200, Greenville, Delaware, 19807, United States





