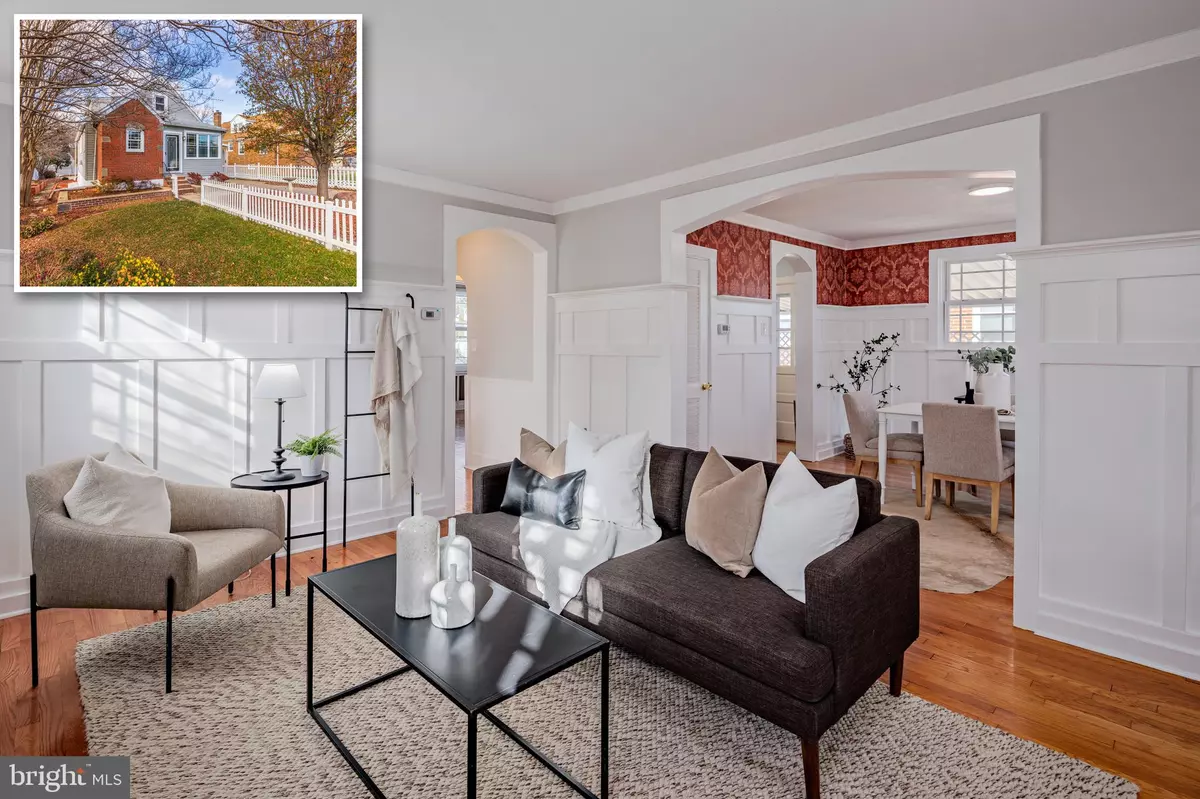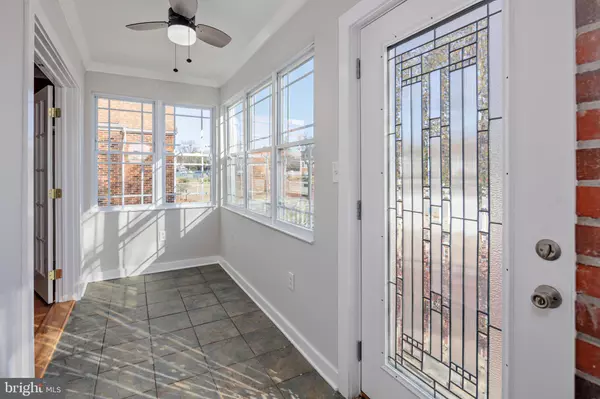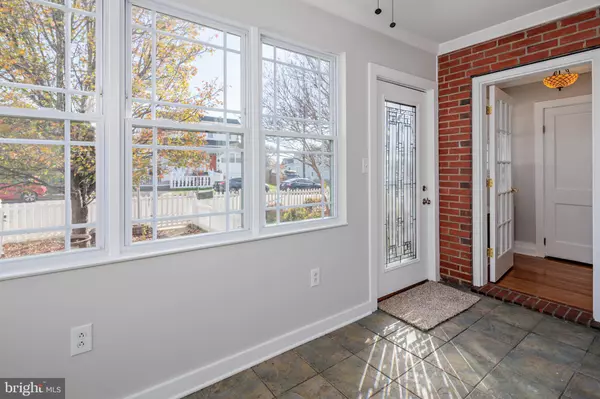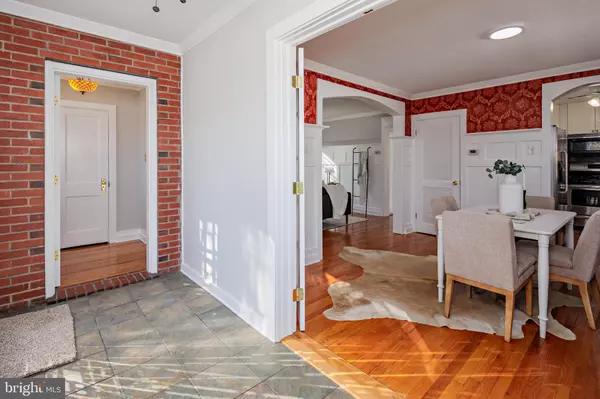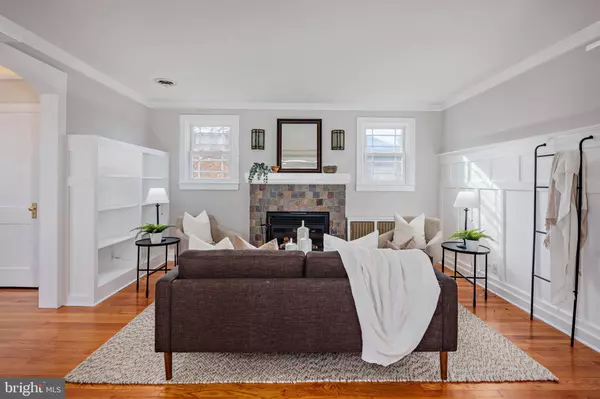$295,000
$289,900
1.8%For more information regarding the value of a property, please contact us for a free consultation.
3 Beds
2 Baths
1,376 SqFt
SOLD DATE : 01/09/2025
Key Details
Sold Price $295,000
Property Type Single Family Home
Sub Type Detached
Listing Status Sold
Purchase Type For Sale
Square Footage 1,376 sqft
Price per Sqft $214
Subdivision Graceland Park
MLS Listing ID MDBA2149776
Sold Date 01/09/25
Style Cape Cod
Bedrooms 3
Full Baths 2
HOA Y/N N
Abv Grd Liv Area 1,376
Originating Board BRIGHT
Year Built 1950
Annual Tax Amount $3,992
Tax Year 2024
Lot Size 6,250 Sqft
Acres 0.14
Property Description
**Charming Cape Cod with Modern Updates and Ample Space** Welcome to this delightful Cape Cod-style home, where classic charm meets modern convenience. This single-family gem boasts newly refinished hardwood floors throughout the main level, creating a warm and inviting atmosphere. Step inside to discover a thoughtfully designed layout featuring a separate dining room off the kitchen—perfect for entertaining or everyday meals. The cozy living room with a fireplace invites relaxation, while the adjoining sunroom offers a serene retreat filled with natural light. The main level also includes two spacious bedrooms and a fully remodeled bathroom, showcasing stylish updates and functionality. Upstairs, you'll find an additional bedroom, a second full bathroom, and a versatile sitting area, ideal for a home office, reading nook, or play space. The fully finished basement provides an abundance of extra living space, perfect for a recreation room, home gym, or guest quarters. Fresh paint and brand-new flooring throughout the home add a polished touch. Step outside to enjoy the beautiful stone patio and a fully fenced yard, ideal for outdoor gatherings or a private escape. With three sheds, including one with a finished interior and electric, you'll have endless possibilities for storage, a workshop, or a creative studio. Don't miss the chance to call this meticulously updated Cape Cod your new home. Schedule your showing today!
Location
State MD
County Baltimore City
Zoning R-3
Rooms
Basement Connecting Stairway, Side Entrance, Fully Finished
Main Level Bedrooms 2
Interior
Hot Water Natural Gas
Heating Radiator
Cooling Central A/C
Fireplaces Number 1
Equipment Built-In Range, Built-In Microwave, Refrigerator, Dishwasher
Furnishings No
Fireplace Y
Appliance Built-In Range, Built-In Microwave, Refrigerator, Dishwasher
Heat Source Natural Gas
Laundry Hookup
Exterior
Exterior Feature Patio(s)
Garage Spaces 4.0
Fence Fully
Water Access N
Accessibility None
Porch Patio(s)
Total Parking Spaces 4
Garage N
Building
Story 3
Foundation Permanent
Sewer Public Sewer
Water Public
Architectural Style Cape Cod
Level or Stories 3
Additional Building Above Grade, Below Grade
New Construction N
Schools
School District Baltimore City Public Schools
Others
Senior Community No
Tax ID 0326016726 014
Ownership Fee Simple
SqFt Source Assessor
Horse Property N
Special Listing Condition Standard
Read Less Info
Want to know what your home might be worth? Contact us for a FREE valuation!

Our team is ready to help you sell your home for the highest possible price ASAP

Bought with Mariam Sheku McCalla • Keller Williams Preferred Properties
"My job is to find and attract mastery-based agents to the office, protect the culture, and make sure everyone is happy! "
3801 Kennett Pike Suite D200, Greenville, Delaware, 19807, United States
