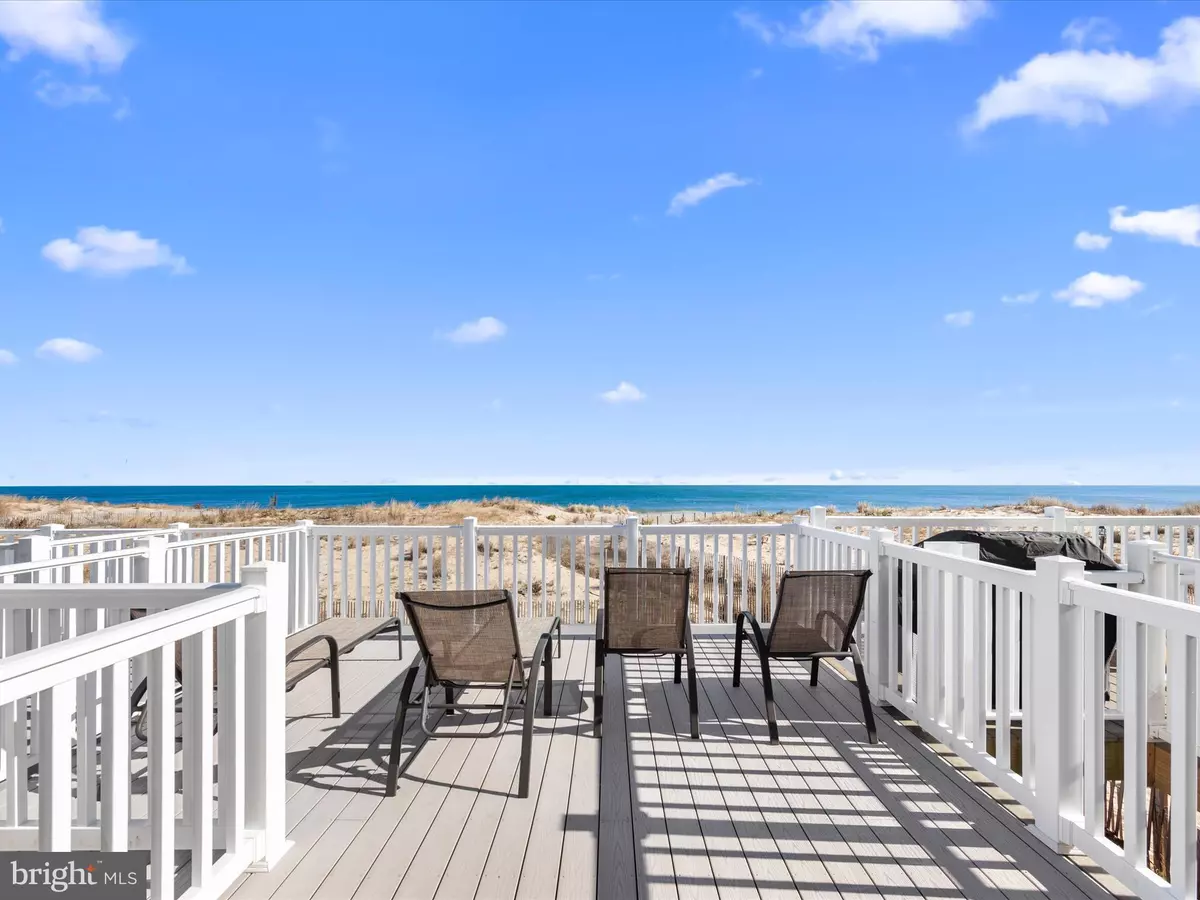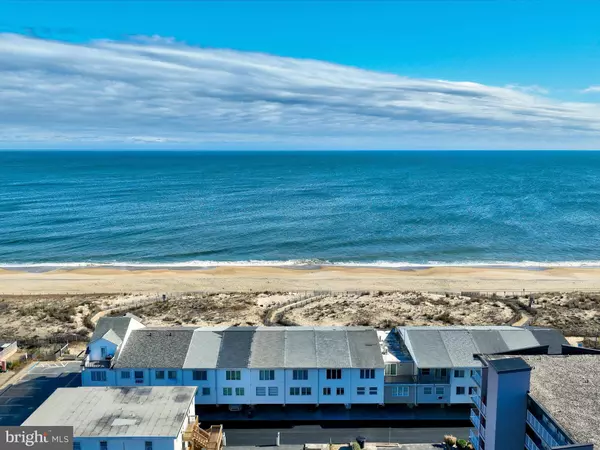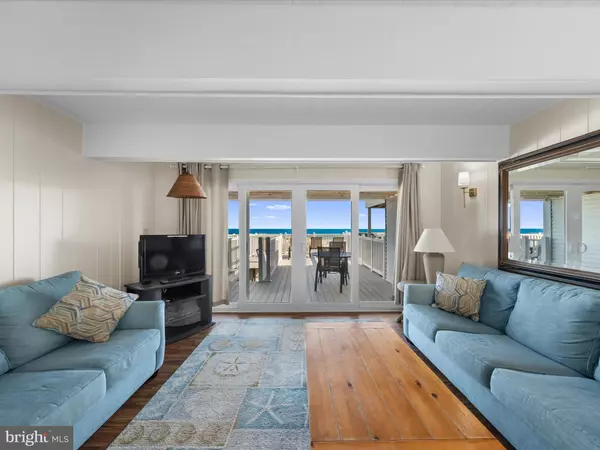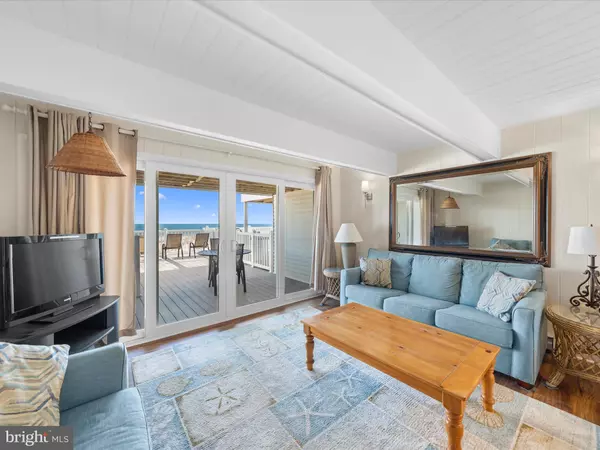$1,200,000
$1,149,000
4.4%For more information regarding the value of a property, please contact us for a free consultation.
4 Beds
4 Baths
1,500 SqFt
SOLD DATE : 01/15/2025
Key Details
Sold Price $1,200,000
Property Type Townhouse
Sub Type Interior Row/Townhouse
Listing Status Sold
Purchase Type For Sale
Square Footage 1,500 sqft
Price per Sqft $800
Subdivision Sea Village
MLS Listing ID MDWO2026458
Sold Date 01/15/25
Style Unit/Flat
Bedrooms 4
Full Baths 4
HOA Y/N N
Abv Grd Liv Area 1,500
Originating Board BRIGHT
Year Built 1966
Annual Tax Amount $9,059
Tax Year 2024
Lot Size 1,317 Sqft
Acres 0.03
Lot Dimensions 0.00 x 0.00
Property Description
Welcome to this stunning 3-level oceanfront townhome in the heart of Ocean City, MD! Boasting 1,500 sq. ft. of beautifully designed space, this 4-bedroom, 4-bathroom property offers the perfect combination of a serene beach retreat and a lucrative short-term rental opportunity. Best of all, there are no condo association or HOA fees! The townhome features newer composite decking and balconies on all levels, ensuring durability and low maintenance. Updated sliding glass doors on the 2nd and 3rd floors flood the interior with natural light, providing seamless access to breathtaking ocean views. Wake up to the sound of the waves and sip your coffee while soaking in the stunning panoramic vistas from the 2nd-floor deck or 3rd-floor balcony. Conveniently located in midtown Ocean City, you're just steps from the beach and close to the area's popular attractions, restaurants, and entertainment. The floor plan maximizes space and comfort, with each level offering privacy and functionality, making it ideal for getaways and vacations! With its unbeatable location, modern updates, and no condo association fees, this oceanfront gem is perfect for your private getaway or high-demand rental property. Don't miss your chance to own a piece of paradise in Ocean City! Contact me today for your private showing!
Location
State MD
County Worcester
Area Direct Oceanfront (80)
Zoning R-3
Direction West
Rooms
Main Level Bedrooms 1
Interior
Interior Features Attic, Bathroom - Walk-In Shower, Bathroom - Tub Shower, Carpet, Combination Kitchen/Dining, Combination Kitchen/Living, Dining Area, Entry Level Bedroom, Exposed Beams, Primary Bedroom - Ocean Front, Recessed Lighting
Hot Water Electric
Heating Heat Pump(s)
Cooling Central A/C
Flooring Luxury Vinyl Plank, Carpet, Ceramic Tile
Equipment Built-In Microwave
Furnishings Yes
Fireplace N
Appliance Built-In Microwave
Heat Source Electric
Laundry Has Laundry, Lower Floor, Washer In Unit, Dryer In Unit
Exterior
Exterior Feature Balcony, Deck(s)
Garage Spaces 1.0
Utilities Available Cable TV, Electric Available
Water Access Y
View Ocean
Roof Type Architectural Shingle
Street Surface Black Top
Accessibility None
Porch Balcony, Deck(s)
Road Frontage City/County
Total Parking Spaces 1
Garage N
Building
Story 3
Foundation Pillar/Post/Pier
Sewer Public Sewer
Water Public
Architectural Style Unit/Flat
Level or Stories 3
Additional Building Above Grade, Below Grade
New Construction N
Schools
School District Worcester County Public Schools
Others
Senior Community No
Tax ID 2410052947
Ownership Fee Simple
SqFt Source Assessor
Acceptable Financing Cash, Conventional
Listing Terms Cash, Conventional
Financing Cash,Conventional
Special Listing Condition Standard
Read Less Info
Want to know what your home might be worth? Contact us for a FREE valuation!

Our team is ready to help you sell your home for the highest possible price ASAP

Bought with David Haley • Coldwell Banker/Bud Church Rea
"My job is to find and attract mastery-based agents to the office, protect the culture, and make sure everyone is happy! "
3801 Kennett Pike Suite D200, Greenville, Delaware, 19807, United States





