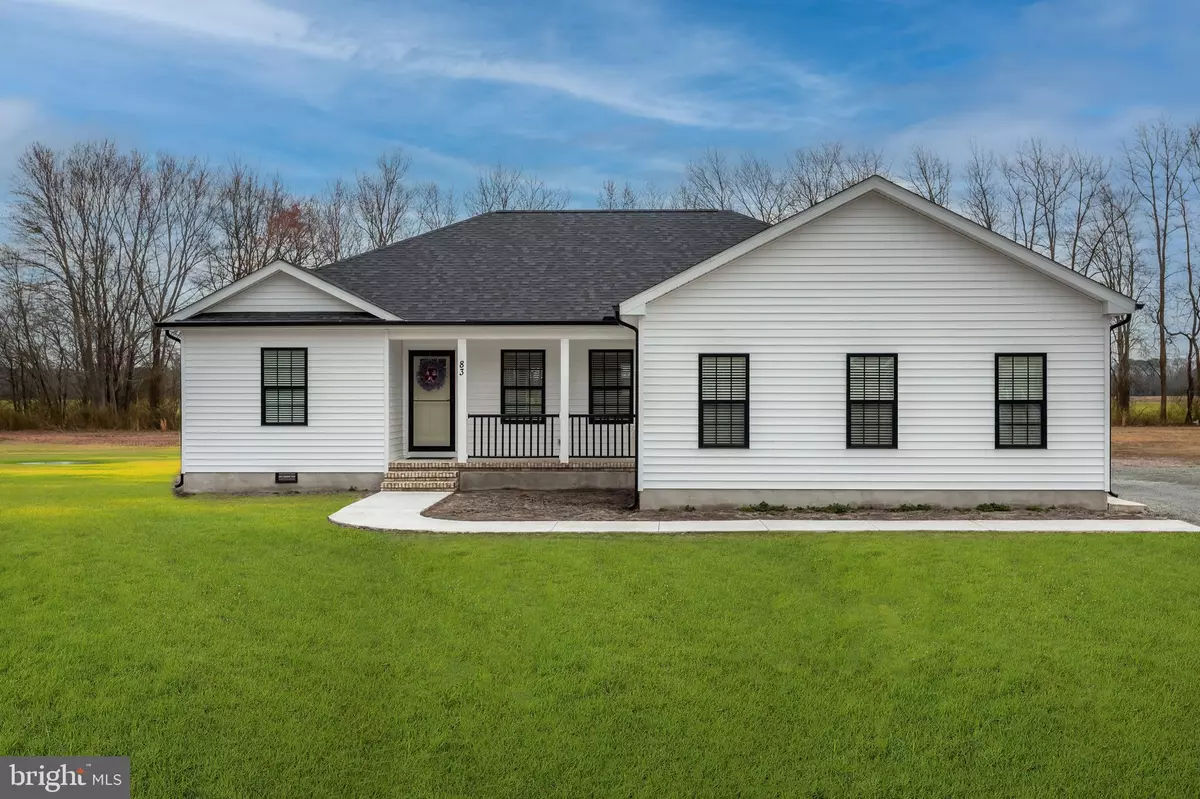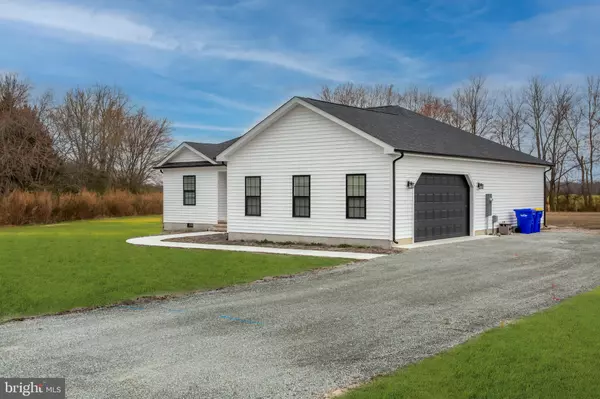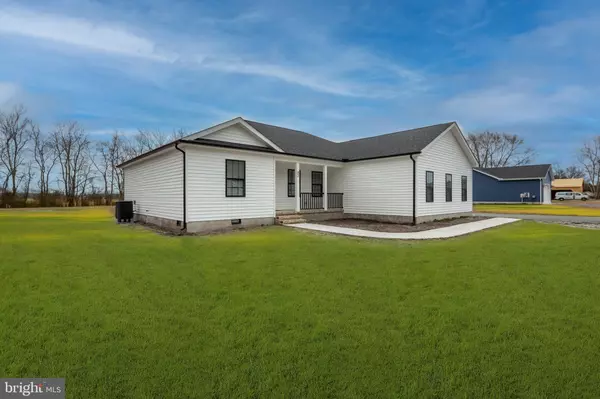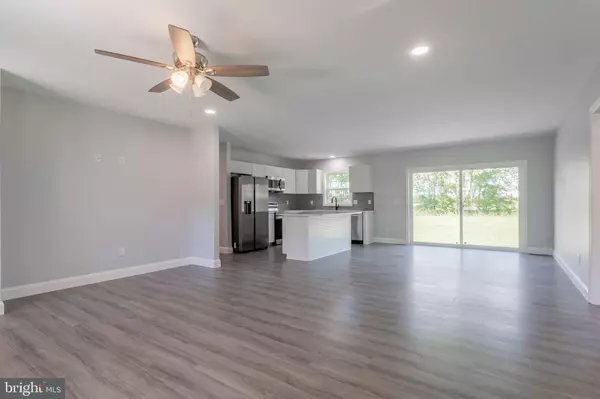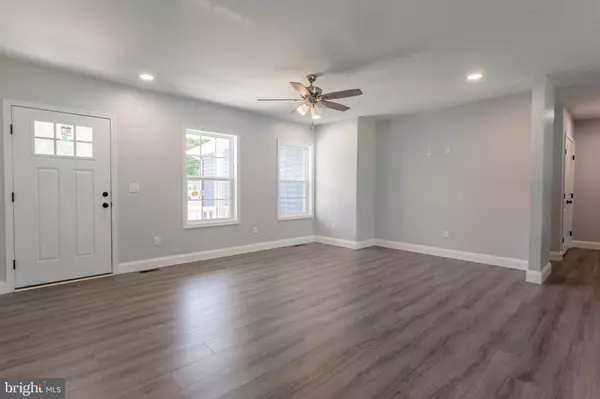$439,000
$439,000
For more information regarding the value of a property, please contact us for a free consultation.
3 Beds
2 Baths
1,650 SqFt
SOLD DATE : 01/01/2025
Key Details
Sold Price $439,000
Property Type Single Family Home
Sub Type Detached
Listing Status Sold
Purchase Type For Sale
Square Footage 1,650 sqft
Price per Sqft $266
Subdivision Blackwater Village
MLS Listing ID DESU2065130
Sold Date 01/01/25
Style A-Frame,Contemporary
Bedrooms 3
Full Baths 2
HOA Fees $22/ann
HOA Y/N Y
Abv Grd Liv Area 1,650
Originating Board BRIGHT
Annual Tax Amount $62
Tax Year 2023
Lot Size 10,454 Sqft
Acres 0.24
Property Description
Enjoy a small intimate community setting in the community of Black Water Village. This home is under construction and nestled on an intimate lot on a quite street. As you approach, the covered porch sets the tone for the homes inviting ambiance. Stepping inside, the open floor plan welcomes you with warmth, and functionality. A large island in the kitchen area creates an ideal space for both entertaining and day to day living. The split floor plan ensures privacy with two bedrooms and a full bath while the primary bedroom boasts a large walk in closet catering to the most extensive wardrobe collections. This home will have a side load garage. The primary photo is of a home this builder has built. So, there is still time to change a few colors if preferred. The home features LVP flooring throughout, granite counters, tiled backsplash, and stainless appliances. All what you would expect from a quality craftsman such as this builder. This peaceful enclave offers a quiet, country like setting away from the hustle and bustle while remaining just minutes away from local conveniences, Delaware parks, miles of coastline and resort attractions.
Location
State DE
County Sussex
Area Dagsboro Hundred (31005)
Zoning RESIDENTIAL
Rooms
Main Level Bedrooms 3
Interior
Interior Features Ceiling Fan(s), Combination Dining/Living, Floor Plan - Open, Kitchen - Island, Pantry, Recessed Lighting, Walk-in Closet(s)
Hot Water Electric
Heating Heat Pump(s)
Cooling Central A/C
Flooring Luxury Vinyl Plank
Equipment Dishwasher, Oven/Range - Electric, Refrigerator, Stainless Steel Appliances
Fireplace N
Window Features Double Pane,Energy Efficient
Appliance Dishwasher, Oven/Range - Electric, Refrigerator, Stainless Steel Appliances
Heat Source Electric
Exterior
Parking Features Garage Door Opener
Garage Spaces 4.0
Water Access N
Roof Type Architectural Shingle
Accessibility None
Attached Garage 2
Total Parking Spaces 4
Garage Y
Building
Story 1
Foundation Block
Sewer Low Pressure Pipe (LPP)
Water Well
Architectural Style A-Frame, Contemporary
Level or Stories 1
Additional Building Above Grade
Structure Type Dry Wall
New Construction Y
Schools
School District Indian River
Others
Pets Allowed Y
Senior Community No
Tax ID 134-11.00-496.00
Ownership Fee Simple
SqFt Source Estimated
Acceptable Financing Cash, Conventional
Listing Terms Cash, Conventional
Financing Cash,Conventional
Special Listing Condition Standard
Pets Allowed Number Limit
Read Less Info
Want to know what your home might be worth? Contact us for a FREE valuation!

Our team is ready to help you sell your home for the highest possible price ASAP

Bought with BRIAN LINDQUIST • 1ST CHOICE PROPERTIES LLC
"My job is to find and attract mastery-based agents to the office, protect the culture, and make sure everyone is happy! "
3801 Kennett Pike Suite D200, Greenville, Delaware, 19807, United States
