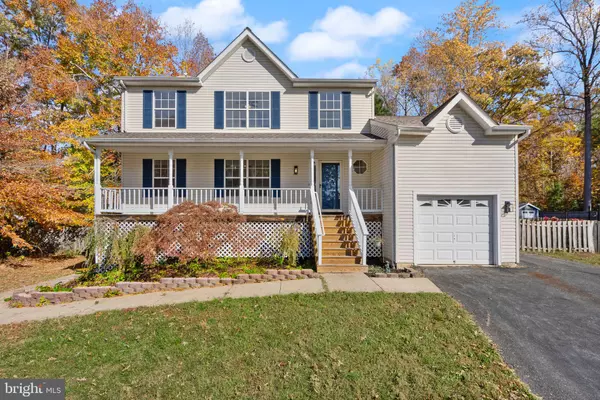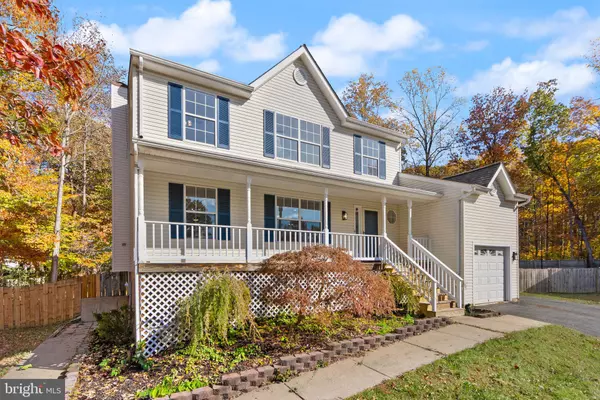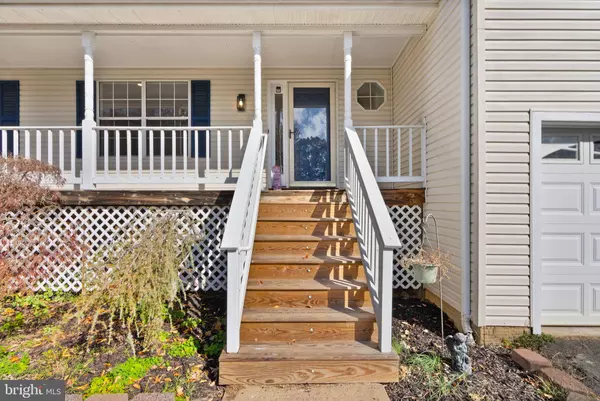$560,000
$550,000
1.8%For more information regarding the value of a property, please contact us for a free consultation.
5 Beds
4 Baths
3,272 SqFt
SOLD DATE : 01/24/2025
Key Details
Sold Price $560,000
Property Type Single Family Home
Sub Type Detached
Listing Status Sold
Purchase Type For Sale
Square Footage 3,272 sqft
Price per Sqft $171
Subdivision Meadowood Village
MLS Listing ID VAST2033896
Sold Date 01/24/25
Style Traditional
Bedrooms 5
Full Baths 3
Half Baths 1
HOA Fees $8/ann
HOA Y/N Y
Abv Grd Liv Area 1,884
Originating Board BRIGHT
Year Built 1991
Annual Tax Amount $3,169
Tax Year 2022
Lot Size 0.446 Acres
Acres 0.45
Property Description
Welcome to Your Dream Home in Meadowood Village!
Tucked away at the end of a peaceful cul-de-sac, this turn-key beauty offers the perfect balance of privacy and convenience. Situated on nearly half an acre of land, this home provides a tranquil retreat while still being just moments away from all the amenities of the vibrant community.
Step inside to discover a freshly updated interior featuring brand new flooring throughout, an upgraded kitchen with modern finishes, and spacious bedrooms that are perfect for rest and relaxation. The fully finished basement adds even more living space, ideal for a home theater, office, or extra playroom.
Whether you're hosting friends in the open living areas or enjoying quiet moments in the large, private backyard, this home truly has it all. Don't miss out on this exceptional property — schedule your tour today!
Location
State VA
County Stafford
Zoning R1
Rooms
Basement Fully Finished, Walkout Stairs
Interior
Interior Features Breakfast Area, Carpet, Ceiling Fan(s), Floor Plan - Traditional, Kitchen - Gourmet, Recessed Lighting
Hot Water Electric
Heating Heat Pump(s)
Cooling Central A/C, Ceiling Fan(s)
Fireplaces Number 1
Equipment Dishwasher, Disposal, Exhaust Fan, Refrigerator, Stainless Steel Appliances, Stove, Water Heater
Fireplace Y
Appliance Dishwasher, Disposal, Exhaust Fan, Refrigerator, Stainless Steel Appliances, Stove, Water Heater
Heat Source Electric
Laundry Hookup, Main Floor
Exterior
Parking Features Garage - Front Entry
Garage Spaces 1.0
Water Access N
Accessibility None
Attached Garage 1
Total Parking Spaces 1
Garage Y
Building
Story 3
Foundation Slab
Sewer Public Sewer
Water Public
Architectural Style Traditional
Level or Stories 3
Additional Building Above Grade, Below Grade
New Construction N
Schools
Elementary Schools Kate Waller Barrett
Middle Schools Hh Poole
High Schools North Stafford
School District Stafford County Public Schools
Others
Pets Allowed Y
Senior Community No
Tax ID 20Z 14
Ownership Fee Simple
SqFt Source Estimated
Acceptable Financing Conventional, Cash, Negotiable
Listing Terms Conventional, Cash, Negotiable
Financing Conventional,Cash,Negotiable
Special Listing Condition Standard
Pets Allowed No Pet Restrictions
Read Less Info
Want to know what your home might be worth? Contact us for a FREE valuation!

Our team is ready to help you sell your home for the highest possible price ASAP

Bought with Mercy F Lugo-Struthers • Casals Realtors
"My job is to find and attract mastery-based agents to the office, protect the culture, and make sure everyone is happy! "
3801 Kennett Pike Suite D200, Greenville, Delaware, 19807, United States





