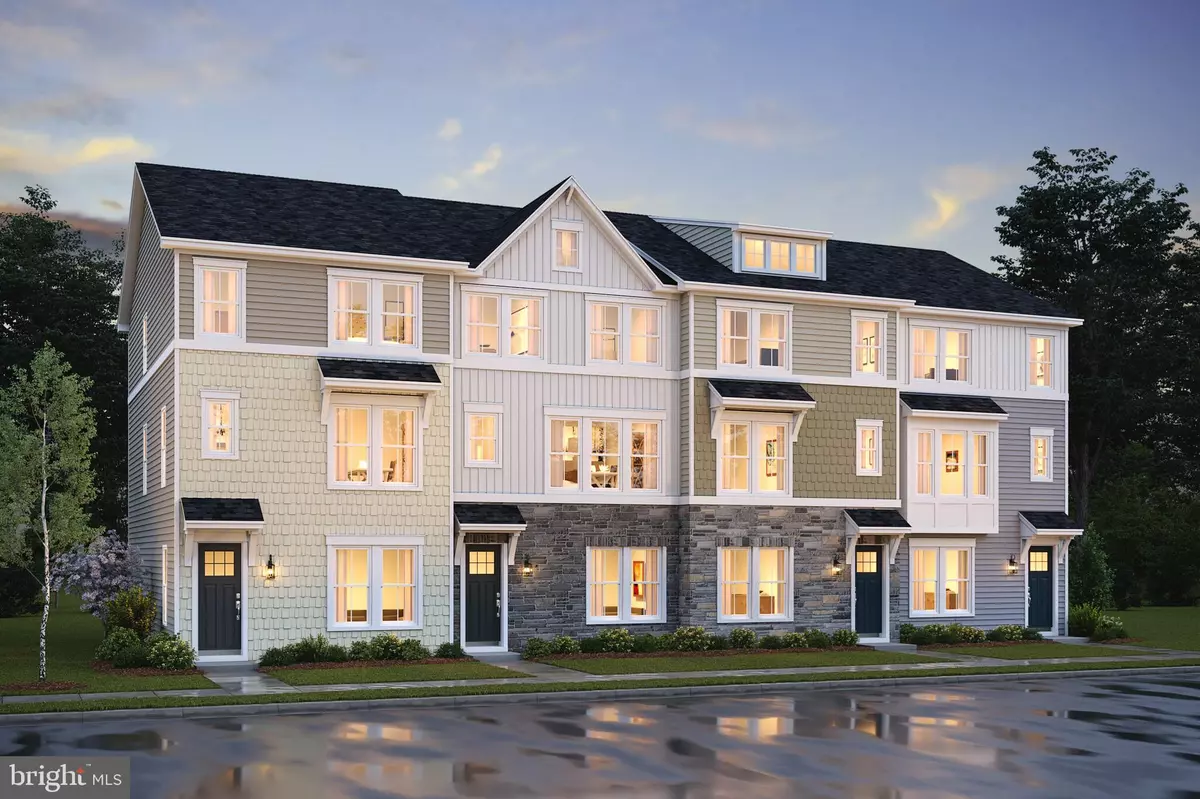$557,570
$557,570
For more information regarding the value of a property, please contact us for a free consultation.
4 Beds
4 Baths
2,011 SqFt
SOLD DATE : 01/29/2025
Key Details
Sold Price $557,570
Property Type Townhouse
Sub Type End of Row/Townhouse
Listing Status Sold
Purchase Type For Sale
Square Footage 2,011 sqft
Price per Sqft $277
Subdivision None Available
MLS Listing ID MDPG2136440
Sold Date 01/29/25
Style Craftsman,Contemporary
Bedrooms 4
Full Baths 3
Half Baths 1
HOA Fees $120/mo
HOA Y/N Y
Abv Grd Liv Area 2,011
Originating Board BRIGHT
Year Built 2024
Tax Year 2024
Lot Size 3,500 Sqft
Acres 0.08
Lot Dimensions estimated average lot size
Property Description
NOW SELLING! MOVE IN FEBRUARY 2025****The Cape May floorplan features: First floor Extra Suite with full attached bath for guests or additional family members; Striking Farmhouse-style kitchen with large center island and pantry, upgrade cabinets, quartz countertop and dual access to rear deck; Luxurious primary suite with triple windows; Relaxing primary bath with luxurious shower with rain shower head, upgrade vanities with quartz countertops, frameless shower enclosure, dual sinks and walk-in closet. All interior selections have been carefully coordinated by our expert design team to make your home even more memorable.*****PHOTOS/RENDERINGS REPRESENTATIVE ONLY AND MAY SHOW OPTIONS OR UPGRADES. PRICES AND TERMS SUBJECT TO CHANGE.
Location
State MD
County Prince Georges
Zoning TOWNHOMES
Rooms
Other Rooms Dining Room, Primary Bedroom, Bedroom 2, Bedroom 3, Kitchen, Great Room, Laundry, Additional Bedroom
Main Level Bedrooms 1
Interior
Interior Features Bathroom - Walk-In Shower, Dining Area, Entry Level Bedroom, Family Room Off Kitchen, Floor Plan - Open, Kitchen - Island, Pantry, Primary Bath(s), Upgraded Countertops, Walk-in Closet(s)
Hot Water Electric
Cooling Central A/C, Energy Star Cooling System, Programmable Thermostat
Flooring Carpet, Luxury Vinyl Plank, Ceramic Tile
Equipment Energy Efficient Appliances, ENERGY STAR Dishwasher, ENERGY STAR Refrigerator, Exhaust Fan, Icemaker, Microwave, Oven - Self Cleaning
Fireplace N
Window Features Double Pane,Energy Efficient,ENERGY STAR Qualified,Low-E,Screens
Appliance Energy Efficient Appliances, ENERGY STAR Dishwasher, ENERGY STAR Refrigerator, Exhaust Fan, Icemaker, Microwave, Oven - Self Cleaning
Heat Source Natural Gas
Laundry Upper Floor, Washer In Unit, Dryer In Unit
Exterior
Exterior Feature Deck(s)
Parking Features Garage - Rear Entry
Garage Spaces 4.0
Utilities Available Under Ground
Amenities Available Picnic Area
Water Access N
Roof Type Asphalt,Architectural Shingle
Accessibility None
Porch Deck(s)
Attached Garage 2
Total Parking Spaces 4
Garage Y
Building
Story 3
Foundation Slab
Sewer Public Sewer
Water Public
Architectural Style Craftsman, Contemporary
Level or Stories 3
Additional Building Above Grade
Structure Type 9'+ Ceilings,Dry Wall
New Construction Y
Schools
Elementary Schools Arrowhead
Middle Schools Kettering
High Schools Largo
School District Prince George'S County Public Schools
Others
HOA Fee Include Common Area Maintenance,Management,Snow Removal,Trash,Lawn Maintenance
Senior Community No
Tax ID NO TAX RECORD
Ownership Fee Simple
SqFt Source Estimated
Security Features Carbon Monoxide Detector(s),Smoke Detector
Acceptable Financing Cash, FHA, VA, Conventional
Listing Terms Cash, FHA, VA, Conventional
Financing Cash,FHA,VA,Conventional
Special Listing Condition Standard
Read Less Info
Want to know what your home might be worth? Contact us for a FREE valuation!

Our team is ready to help you sell your home for the highest possible price ASAP

Bought with Donna N Gibson • Berkshire Hathaway HomeServices PenFed Realty
"My job is to find and attract mastery-based agents to the office, protect the culture, and make sure everyone is happy! "
3801 Kennett Pike Suite D200, Greenville, Delaware, 19807, United States
