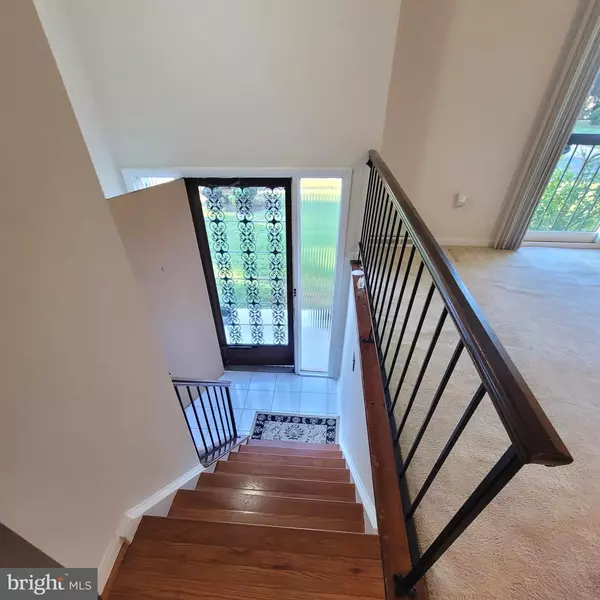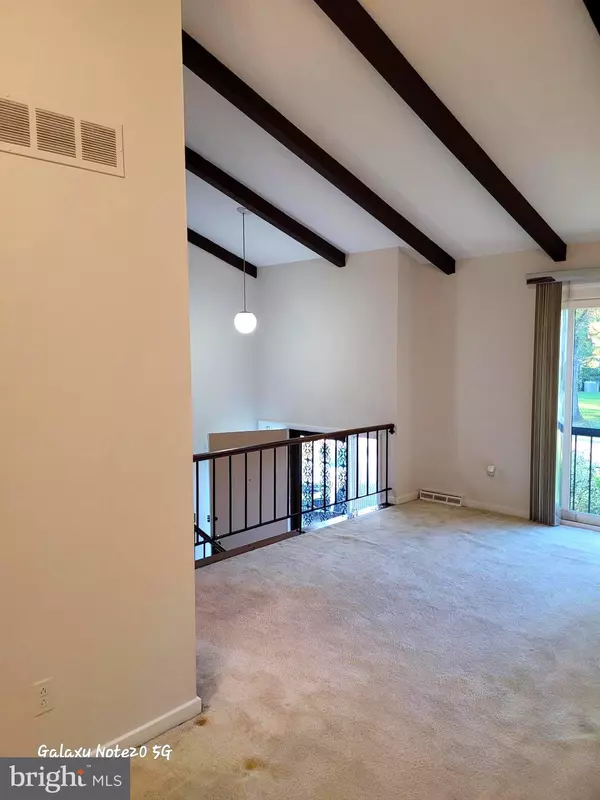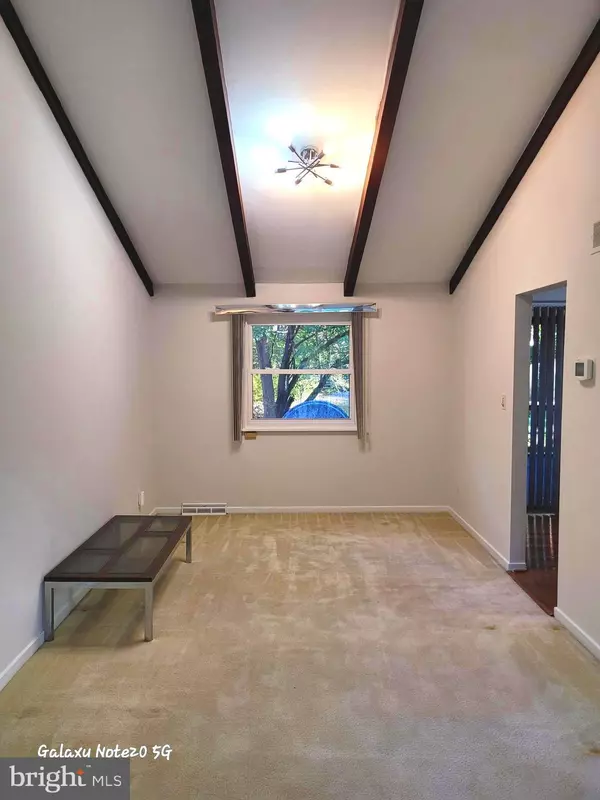$520,000
$515,000
1.0%For more information regarding the value of a property, please contact us for a free consultation.
4 Beds
3 Baths
1,825 SqFt
SOLD DATE : 01/31/2025
Key Details
Sold Price $520,000
Property Type Single Family Home
Sub Type Detached
Listing Status Sold
Purchase Type For Sale
Square Footage 1,825 sqft
Price per Sqft $284
Subdivision Oakland Mills
MLS Listing ID MDHW2044974
Sold Date 01/31/25
Style Split Foyer,Split Level
Bedrooms 4
Full Baths 2
Half Baths 1
HOA Y/N N
Abv Grd Liv Area 1,175
Originating Board BRIGHT
Year Built 1970
Annual Tax Amount $6,076
Tax Year 2024
Lot Size 0.377 Acres
Acres 0.38
Property Description
THIS IS AN ESTATE SALE ONLY ONE OWNER
Welcome to 9413 Wandering Way, nestled in the quiet community of Oakland Mills. This stunning split-level residence offers a perfect blend of modern upgrades and timeless charm. The spacious living areas are complemented by beautiful high cathedral ceilings, plenty of natural light and tons of storage space. There is so much to love about this home. Located less than 4 miles from the Columbia Mall, Restaurants, Ice Skating, Merriweather Park and practically anything else you desire.
BUYERS WERE UNABLE TO PERFORM LISTING IS PENDING RELEASE, BUYERS LOSS IS YOUR GAIN!
SELLER Is Including a One Year Home Warranty
Location
State MD
County Howard
Zoning NT
Rooms
Other Rooms Living Room, Dining Room, Kitchen, Family Room, Laundry, Storage Room
Basement Fully Finished
Main Level Bedrooms 3
Interior
Hot Water Electric
Heating Heat Pump(s)
Cooling Central A/C
Fireplaces Number 1
Fireplace Y
Heat Source Electric
Exterior
Parking Features Garage - Front Entry
Garage Spaces 1.0
Water Access N
Accessibility None
Attached Garage 1
Total Parking Spaces 1
Garage Y
Building
Story 2
Foundation Block
Sewer Public Sewer
Water Public
Architectural Style Split Foyer, Split Level
Level or Stories 2
Additional Building Above Grade, Below Grade
New Construction N
Schools
School District Howard County Public School System
Others
Pets Allowed Y
Senior Community No
Tax ID 1416097578
Ownership Fee Simple
SqFt Source Assessor
Acceptable Financing Cash, Conventional, FHA, VA
Listing Terms Cash, Conventional, FHA, VA
Financing Cash,Conventional,FHA,VA
Special Listing Condition Standard
Pets Allowed No Pet Restrictions
Read Less Info
Want to know what your home might be worth? Contact us for a FREE valuation!

Our team is ready to help you sell your home for the highest possible price ASAP

Bought with Steve Laughery • Real Broker, LLC - Gaithersburg
"My job is to find and attract mastery-based agents to the office, protect the culture, and make sure everyone is happy! "
3801 Kennett Pike Suite D200, Greenville, Delaware, 19807, United States





