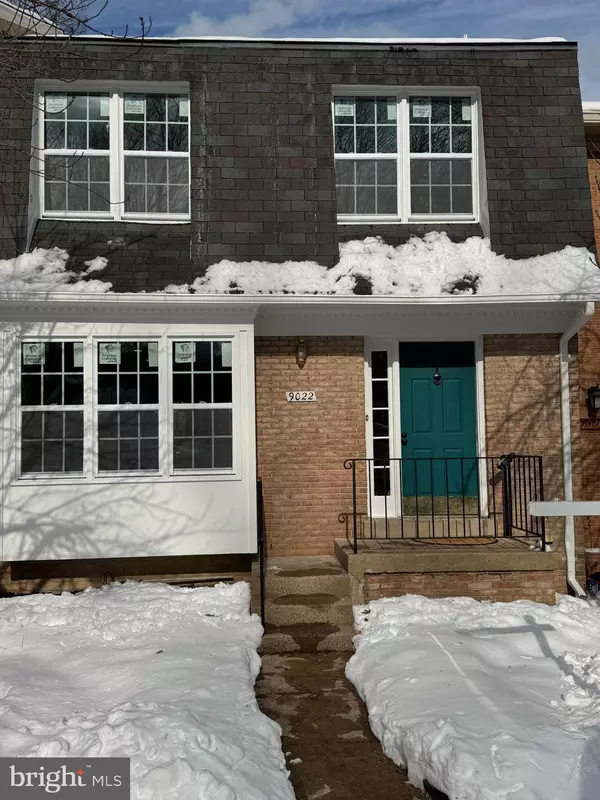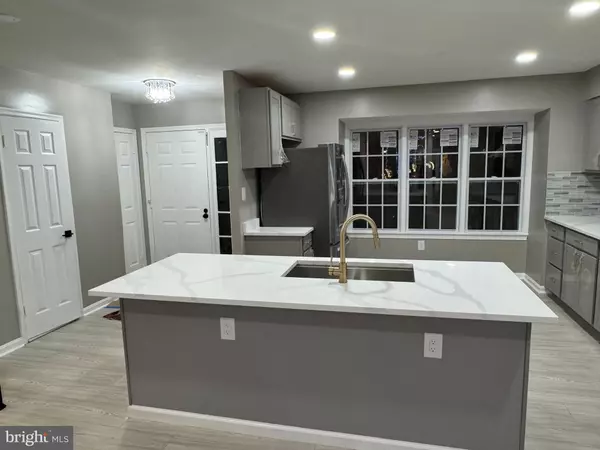$690,000
$679,900
1.5%For more information regarding the value of a property, please contact us for a free consultation.
3 Beds
4 Baths
2,279 SqFt
SOLD DATE : 01/31/2025
Key Details
Sold Price $690,000
Property Type Townhouse
Sub Type Interior Row/Townhouse
Listing Status Sold
Purchase Type For Sale
Square Footage 2,279 sqft
Price per Sqft $302
Subdivision Keene Mill Woods
MLS Listing ID VAFX2215658
Sold Date 01/31/25
Style Colonial
Bedrooms 3
Full Baths 3
Half Baths 1
HOA Fees $121/qua
HOA Y/N Y
Abv Grd Liv Area 1,534
Originating Board BRIGHT
Year Built 1979
Annual Tax Amount $6,479
Tax Year 2024
Lot Size 1,857 Sqft
Acres 0.04
Property Description
Welcome to this beautifully renovated townhouse located in the sought-after Keene Mill Village community in West Springfield. Blending modern upgrades with an open-concept layout, custom light fixtures, and freshly painted interiors, this home offers the perfect combination of comfort, style, and convenience for today's homeowner. Cook and entertain in a sleek, stylish kitchen featuring elegant quartz countertops with new plywood kitchen cabinets and high-end stainless-steel appliances. Included is a stove with an air fryer, a Wi-Fi-enabled 27.8-cu ft 4-door Smart French Door Refrigerator with Dual Ice Makers, and a fingerprint-resistant, ENERGY STAR-rated water and ice dispenser. Whether preparing a family meal or hosting guests, this kitchen is sure to impress. This home features three generously sized bedrooms, including a luxurious master suite with a walk-in closet and an additional second closet, providing ample storage space. The modern bathrooms are designed with high-quality finishes, enhancing both comfort and style.
The finished lower level provides an additional living space, GE electric washer and Dryer combo in carbon Graphite with ventless, complete with a full bath, wet bar, and a cozy fireplace. Whether you're entertaining or relaxing, this space is perfect for any occasion. Step outside to your serene private patio and backyard, the perfect setting to unwind and enjoy the fresh air.
This home is equipped with brand-new windows (2025),a new roof (2025) a new sliding patio door (2025), and a new HVAC system (2025), ensuring year-round comfort and energy efficiency. Roof Replaced 2019, Every corner of the home has been thoughtfully updated, blending modern aesthetics with practical functionality.
This home, offering both luxury and convenience in the heart of Springfield!
For those who rely on public transportation, the Metro bus stop is just a few minutes' walk away, and the Park and Ride is located only 0.4 miles from the home, a quick 10-minute walk.
Sat 01/18/25 Open house has been Cancel and Seller has right to accept any offer before deadline.
Location
State VA
County Fairfax
Zoning 151
Rooms
Basement Daylight, Full, Full, Fully Finished, Outside Entrance, Walkout Level
Interior
Interior Features Kitchen - Table Space, Dining Area, Primary Bath(s), Wet/Dry Bar, Wood Floors, Floor Plan - Open
Hot Water Electric
Heating Heat Pump(s)
Cooling Central A/C, Heat Pump(s)
Flooring Luxury Vinyl Plank
Fireplaces Number 1
Fireplaces Type Screen
Equipment Dishwasher, Disposal, Dryer, Exhaust Fan, Refrigerator, Washer, Cooktop - Down Draft, Icemaker, Water Heater
Furnishings No
Fireplace Y
Appliance Dishwasher, Disposal, Dryer, Exhaust Fan, Refrigerator, Washer, Cooktop - Down Draft, Icemaker, Water Heater
Heat Source Electric
Laundry Basement
Exterior
Garage Spaces 2.0
Fence Rear
Utilities Available Cable TV Available
Amenities Available Pool Mem Avail, Pool - Outdoor, Tennis Courts
Water Access N
Roof Type Shingle
Accessibility None
Total Parking Spaces 2
Garage N
Building
Lot Description Trees/Wooded
Story 3
Foundation Concrete Perimeter
Sewer Public Sewer
Water Public
Architectural Style Colonial
Level or Stories 3
Additional Building Above Grade, Below Grade
New Construction N
Schools
Elementary Schools Keene Mill
Middle Schools Lake Braddock Secondary School
School District Fairfax County Public Schools
Others
Pets Allowed Y
HOA Fee Include Common Area Maintenance,Trash
Senior Community No
Tax ID 0882 13 0002
Ownership Fee Simple
SqFt Source Assessor
Acceptable Financing Assumption, Conventional, FHA, VA, Cash
Horse Property N
Listing Terms Assumption, Conventional, FHA, VA, Cash
Financing Assumption,Conventional,FHA,VA,Cash
Special Listing Condition Standard
Pets Allowed No Pet Restrictions
Read Less Info
Want to know what your home might be worth? Contact us for a FREE valuation!

Our team is ready to help you sell your home for the highest possible price ASAP

Bought with Niesha Anderson • Epique Realty
"My job is to find and attract mastery-based agents to the office, protect the culture, and make sure everyone is happy! "
3801 Kennett Pike Suite D200, Greenville, Delaware, 19807, United States





