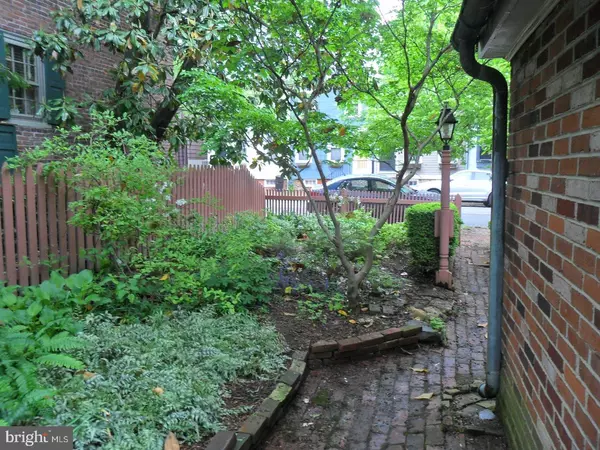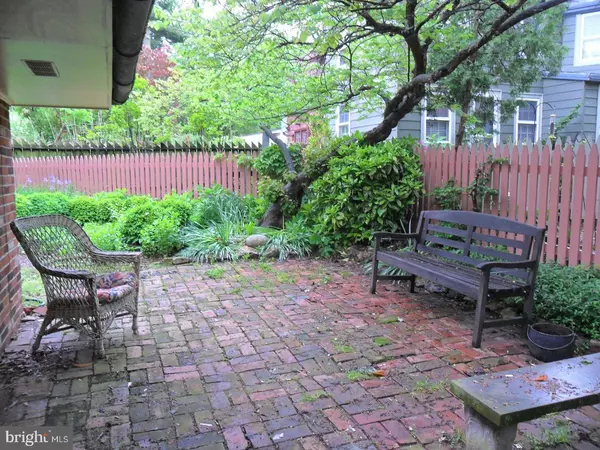$325,000
$359,900
9.7%For more information regarding the value of a property, please contact us for a free consultation.
4 Beds
2 Baths
1,800 SqFt
SOLD DATE : 07/16/2018
Key Details
Sold Price $325,000
Property Type Single Family Home
Sub Type Detached
Listing Status Sold
Purchase Type For Sale
Square Footage 1,800 sqft
Price per Sqft $180
Subdivision Old New Castle
MLS Listing ID 1001530976
Sold Date 07/16/18
Style Colonial
Bedrooms 4
Full Baths 2
HOA Y/N N
Abv Grd Liv Area 1,800
Originating Board TREND
Year Built 1790
Annual Tax Amount $4,509
Tax Year 2017
Lot Size 3,920 Sqft
Acres 0.09
Lot Dimensions 45X82
Property Description
Welcome to the Rising Sun Tavern - Early New Castle builder William Armstrong constructed the front section in 1796. Daniel Lafferty added a rear wing (banquet room) in 1801 which features a Peter Crowding mantel. The newer L shaped addition was added in 1950's. All Original moldings. Wonderful, unique detached home with lots of historic character. First floor has living room with fireplace, kitchen, dining room with fireplace, and bedroom/den with a full bathroom. The second floor has two more bedrooms with fireplaces and a full bath. The third floor is a walk-attic and can easily be the 4th bedroom. The finished room in the basement, which was once the kitchen, has a fireplace as well as an outside entrance. The lovely garden has a variety of established trees and plants to delight any gardener.
Location
State DE
County New Castle
Area New Castle/Red Lion/Del.City (30904)
Zoning 21HR
Rooms
Other Rooms Living Room, Dining Room, Primary Bedroom, Bedroom 2, Bedroom 3, Kitchen, Family Room, Bedroom 1
Basement Partial
Interior
Hot Water Natural Gas
Heating Gas, Forced Air
Cooling Central A/C
Flooring Wood
Fireplace N
Heat Source Natural Gas
Laundry Basement
Exterior
Water Access N
Accessibility None
Garage N
Building
Story 2
Sewer Public Sewer
Water Public
Architectural Style Colonial
Level or Stories 2
Additional Building Above Grade
New Construction N
Schools
School District Colonial
Others
Senior Community No
Tax ID 21-015.40-020
Ownership Fee Simple
Read Less Info
Want to know what your home might be worth? Contact us for a FREE valuation!

Our team is ready to help you sell your home for the highest possible price ASAP

Bought with Timothy A Scully • Curt Scully Realty Company
"My job is to find and attract mastery-based agents to the office, protect the culture, and make sure everyone is happy! "
3801 Kennett Pike Suite D200, Greenville, Delaware, 19807, United States





