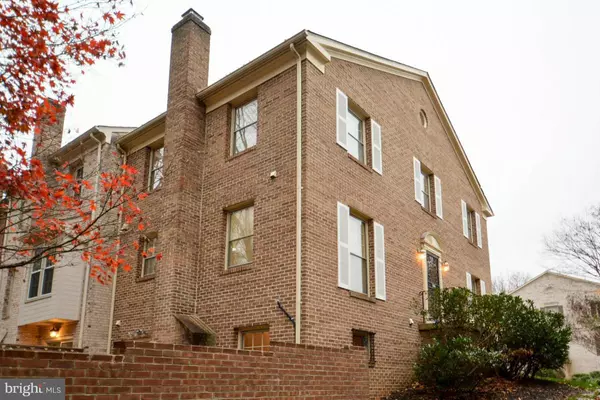$490,000
$484,900
1.1%For more information regarding the value of a property, please contact us for a free consultation.
4 Beds
4 Baths
2,800 Sqft Lot
SOLD DATE : 01/08/2016
Key Details
Sold Price $490,000
Property Type Townhouse
Sub Type End of Row/Townhouse
Listing Status Sold
Purchase Type For Sale
Subdivision Stonehurst
MLS Listing ID 1003729793
Sold Date 01/08/16
Style Colonial
Bedrooms 4
Full Baths 3
Half Baths 1
HOA Fees $80/qua
HOA Y/N Y
Originating Board MRIS
Year Built 1984
Annual Tax Amount $5,423
Tax Year 2015
Lot Size 2,800 Sqft
Acres 0.06
Property Description
STONEHURST IV is the last section built in this Stately and tree lined area near Fairfax Circle with direct bus access to METRO RAIL which is located within 1 1/2 miles . This is a large END unit town home with TWO assigned parking spaces, Brick walled stone patio in the rear with direct entrance to large Family/ Recreation Room with wet Bar . Close to 2 major shopping malls and many restaurants
Location
State VA
County Fairfax
Zoning 213
Rooms
Other Rooms Living Room, Bedroom 4, Family Room, Storage Room, Utility Room
Basement Outside Entrance, Daylight, Partial, Heated, Full, Improved, Shelving, Partially Finished
Interior
Interior Features Breakfast Area, Dining Area, Primary Bath(s), Upgraded Countertops, Wet/Dry Bar, Floor Plan - Traditional
Hot Water Electric
Heating Heat Pump(s)
Cooling Heat Pump(s), Air Purification System, Central A/C, Dehumidifier
Fireplaces Number 1
Fireplaces Type Equipment, Mantel(s), Screen
Equipment Washer/Dryer Hookups Only, Air Cleaner, Dishwasher, Disposal, Dryer, Humidifier, Oven/Range - Electric, Range Hood, Refrigerator, Exhaust Fan, Icemaker, Microwave, Washer, Water Heater
Fireplace Y
Appliance Washer/Dryer Hookups Only, Air Cleaner, Dishwasher, Disposal, Dryer, Humidifier, Oven/Range - Electric, Range Hood, Refrigerator, Exhaust Fan, Icemaker, Microwave, Washer, Water Heater
Heat Source Electric
Exterior
Exterior Feature Patio(s)
Parking On Site 2
Fence Rear
Community Features Covenants, Parking
Utilities Available Cable TV Available
Amenities Available Common Grounds, Reserved/Assigned Parking
Water Access N
Roof Type Unknown
Street Surface Access - On Grade,Black Top,Paved
Accessibility None
Porch Patio(s)
Road Frontage Private
Garage N
Private Pool N
Building
Lot Description Backs to Trees
Story 3+
Sewer Public Sewer
Water Public
Architectural Style Colonial
Level or Stories 3+
Structure Type Dry Wall
New Construction N
Others
HOA Fee Include Common Area Maintenance,Lawn Care Front,Lawn Maintenance,Management,Reserve Funds,Road Maintenance,Snow Removal,Trash
Senior Community No
Tax ID 48-4-11- -293
Ownership Fee Simple
Acceptable Financing Cash, Conventional
Listing Terms Cash, Conventional
Financing Cash,Conventional
Special Listing Condition Standard
Read Less Info
Want to know what your home might be worth? Contact us for a FREE valuation!

Our team is ready to help you sell your home for the highest possible price ASAP

Bought with Shelly L Porter • Century 21 Redwood Realty
"My job is to find and attract mastery-based agents to the office, protect the culture, and make sure everyone is happy! "
3801 Kennett Pike Suite D200, Greenville, Delaware, 19807, United States





