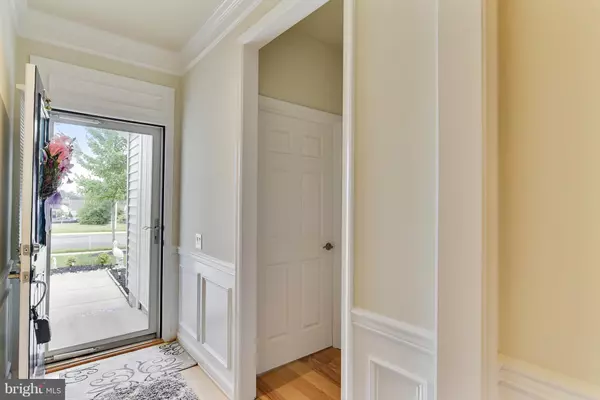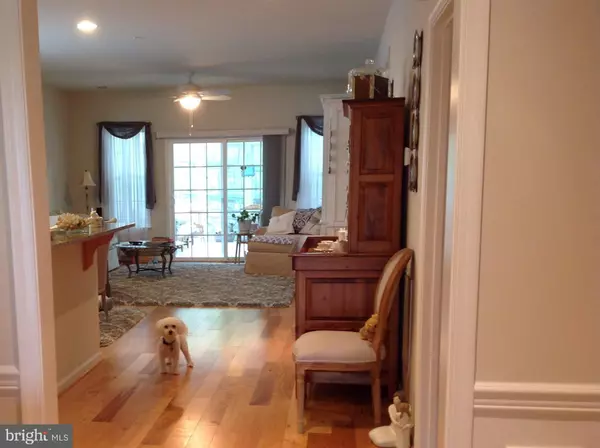$295,000
$299,990
1.7%For more information regarding the value of a property, please contact us for a free consultation.
2 Beds
2 Baths
4,578 Sqft Lot
SOLD DATE : 07/23/2018
Key Details
Sold Price $295,000
Property Type Townhouse
Sub Type End of Row/Townhouse
Listing Status Sold
Purchase Type For Sale
Subdivision Celebrate
MLS Listing ID 1001528226
Sold Date 07/23/18
Style Ranch/Rambler
Bedrooms 2
Full Baths 2
HOA Fees $290/mo
HOA Y/N Y
Originating Board MRIS
Year Built 2015
Annual Tax Amount $2,116
Tax Year 2017
Lot Size 4,578 Sqft
Acres 0.11
Property Description
Love the super private lot that backs to no body-Enjoy your 15x14 Sunroom-Home has Gleaming Hardwd Flrs thru out-upgraded Granite in Kit & Baths-Built in white Cabinets in Garage-Open Floor plan-Ceiling Fans-2 Bedrooms + Den- Fenced yard-Pull down attic stairs in Garage-HOA Includes Mowing,Irrigation,mulch-weed control,leaf removal-pruning-fertilization& basic cable-Check back for photos & Drone
Location
State VA
County Stafford
Zoning RBC
Rooms
Other Rooms Living Room, Dining Room, Primary Bedroom, Bedroom 2, Kitchen, Study, Laundry, Bedroom 6
Main Level Bedrooms 2
Interior
Interior Features Combination Dining/Living, Entry Level Bedroom, Upgraded Countertops, Window Treatments, Primary Bath(s), Wood Floors, Floor Plan - Open
Hot Water Natural Gas
Heating Forced Air
Cooling Central A/C, Ceiling Fan(s)
Equipment Dishwasher, Disposal, Dryer, Dryer - Front Loading, Exhaust Fan, Icemaker, Microwave, Oven/Range - Gas, Refrigerator, Stove, Washer, Washer - Front Loading, Water Dispenser
Fireplace N
Appliance Dishwasher, Disposal, Dryer, Dryer - Front Loading, Exhaust Fan, Icemaker, Microwave, Oven/Range - Gas, Refrigerator, Stove, Washer, Washer - Front Loading, Water Dispenser
Heat Source Natural Gas
Exterior
Parking Features Garage Door Opener
Garage Spaces 2.0
Fence Rear
Water Access N
Accessibility 32\"+ wide Doors, Doors - Lever Handle(s), Doors - Swing In
Attached Garage 2
Total Parking Spaces 2
Garage Y
Building
Story 1
Sewer Public Sewer
Water Public
Architectural Style Ranch/Rambler
Level or Stories 1
New Construction N
Others
Senior Community Yes
Age Restriction 55
Tax ID 44-CC-6- -723
Ownership Fee Simple
Special Listing Condition Standard
Read Less Info
Want to know what your home might be worth? Contact us for a FREE valuation!

Our team is ready to help you sell your home for the highest possible price ASAP

Bought with Bruce E Mork • Coldwell Banker Elite
"My job is to find and attract mastery-based agents to the office, protect the culture, and make sure everyone is happy! "
3801 Kennett Pike Suite D200, Greenville, Delaware, 19807, United States





