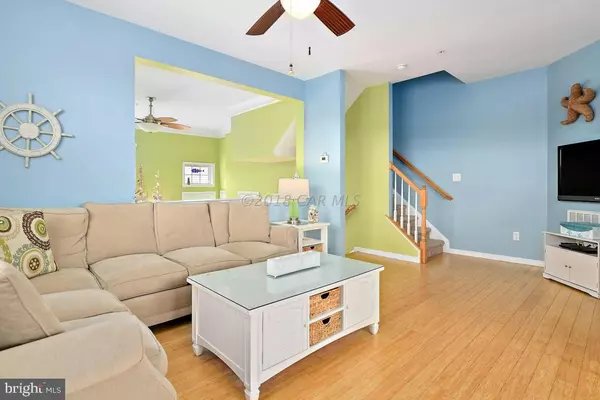$282,500
$289,900
2.6%For more information regarding the value of a property, please contact us for a free consultation.
3 Beds
3 Baths
1,768 SqFt
SOLD DATE : 07/31/2018
Key Details
Sold Price $282,500
Property Type Condo
Sub Type Condo/Co-op
Listing Status Sold
Purchase Type For Sale
Square Footage 1,768 sqft
Price per Sqft $159
Subdivision Bayside Ocean City
MLS Listing ID 1001562246
Sold Date 07/31/18
Style Unit/Flat
Bedrooms 3
Full Baths 2
Half Baths 1
Condo Fees $4,164/ann
HOA Y/N N
Abv Grd Liv Area 1,768
Originating Board CAR
Year Built 2008
Annual Tax Amount $1,989
Tax Year 2017
Property Description
Welcome to the beautiful community of Bayside, just minutes from Ocean City beach and Assateague Island! This turn-key End Unit Townhome, conveys Fully Furnished, shows like a Model and offers the perfect combination of quiet beach living with the convenience of multiple community amenities. Low Maintenance Living awaits you here with a Strong Condo Association that includes annual landscaping and power washing, mulching, weekly mowing and trash pick up. Bayside boasts Indoor and Outdoor Pool, Fitness Center, Game Room, Tennis, Kayak launch and Crabbing Pier. Make your dreams of the Beach Lifestyle come true with this home!
Location
State MD
County Worcester
Area West Ocean City (85)
Zoning RESIDENTIAL
Rooms
Main Level Bedrooms 3
Interior
Interior Features Ceiling Fan(s), Walk-in Closet(s), Window Treatments
Hot Water Natural Gas
Heating Forced Air
Cooling Central A/C
Fireplaces Number 1
Fireplaces Type Gas/Propane
Equipment Dishwasher, Disposal, Dryer, Microwave, Oven/Range - Gas, Icemaker, Refrigerator, Washer
Furnishings Yes
Fireplace Y
Appliance Dishwasher, Disposal, Dryer, Microwave, Oven/Range - Gas, Icemaker, Refrigerator, Washer
Heat Source Natural Gas
Exterior
Exterior Feature Deck(s)
Parking Features Garage Door Opener, Additional Storage Area, Basement Garage
Garage Spaces 2.0
Amenities Available Club House, Pier/Dock, Exercise Room, Game Room, Pool - Indoor, Pool - Outdoor, Tennis Courts, Tot Lots/Playground
Water Access N
Roof Type Asphalt
Accessibility None
Porch Deck(s)
Road Frontage Public
Attached Garage 2
Total Parking Spaces 2
Garage Y
Building
Lot Description Corner
Story 3+
Foundation Slab, Crawl Space
Sewer Public Sewer
Water Public
Architectural Style Unit/Flat
Level or Stories 3+
Additional Building Above Grade
Structure Type Cathedral Ceilings
New Construction N
Schools
Elementary Schools Ocean City
Middle Schools Stephen Decatur
High Schools Stephen Decatur
School District Worcester County Public Schools
Others
HOA Fee Include Pool(s),Lawn Maintenance,Management,Recreation Facility,Health Club
Senior Community No
Tax ID 763045
Ownership Condominium
Acceptable Financing Conventional
Listing Terms Conventional
Financing Conventional
Special Listing Condition Standard
Read Less Info
Want to know what your home might be worth? Contact us for a FREE valuation!

Our team is ready to help you sell your home for the highest possible price ASAP

Bought with Celeste Dodson • Condominium Realty LTD

"My job is to find and attract mastery-based agents to the office, protect the culture, and make sure everyone is happy! "
3801 Kennett Pike Suite D200, Greenville, Delaware, 19807, United States





