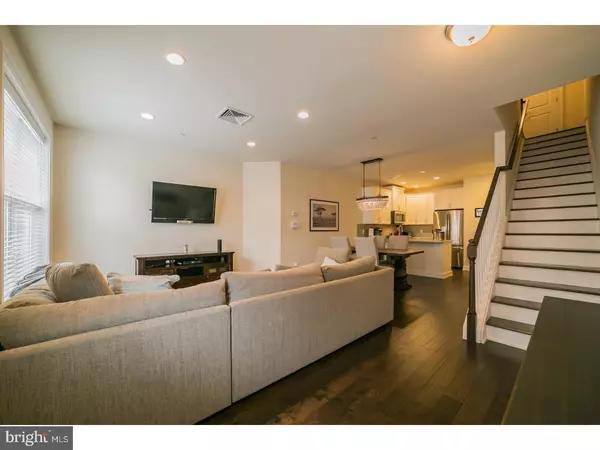$450,000
$449,815
For more information regarding the value of a property, please contact us for a free consultation.
3 Beds
3 Baths
2,390 SqFt
SOLD DATE : 08/14/2018
Key Details
Sold Price $450,000
Property Type Townhouse
Sub Type Interior Row/Townhouse
Listing Status Sold
Purchase Type For Sale
Square Footage 2,390 sqft
Price per Sqft $188
Subdivision Parkview At West 7Th
MLS Listing ID 1001961300
Sold Date 08/14/18
Style Colonial
Bedrooms 3
Full Baths 2
Half Baths 1
HOA Fees $194/mo
HOA Y/N Y
Abv Grd Liv Area 2,190
Originating Board TREND
Year Built 2015
Annual Tax Amount $4,743
Tax Year 2018
Lot Size 656 Sqft
Acres 0.02
Lot Dimensions 12
Property Description
Fabulous townhouse overlooking Sutcliff Park. This 3 bedroom 2.5 bath home can be yours! Parkview at West 7th is an enclave of townhomes nestled nicely at the end of W 7th Ave. Walk to Sutcliff Park and restaurants. Convenient to the train station, Blue Route, Turnpike, Metroplex shopping center and all that Conshohocken has to offer. This former model includes Gourmet kitchen with quartz counter tops, breakfast bar, oversized stainless steel sink, recessed lighting, 42" cabinets, tiled backsplash, GE Profile stainless steel appliances. Additional features include scraped hardwood flooring throughout first floor and 2nd floor hallway, hardwood staircase from the first to second floor, finished basement, 1 car garage, owner's suite with Juliette balcony, walk-in closet and full bath complete with dual vanity with granite top, oversized shower with frameless shower door, linen closet and private water closet. Each level has plenty of closets for extra storage. The top level has a finished loft with wet bar, wine cooler, Culligan water filter, wood flooring, recessed lights and sliding door to the roof deck. The roof deck is 13'x22' that is partially covered and overlooks Sutcliff Park. The best seats in the house for the 4th of July fireworks. 2 HVAC units for optimal efficiency. Gas heat, gas water heater and gas cooking. Alexa/Google enabled wireless smart home lights on the main floor. One Year Home Warranty included. Schedule your tour TODAY!
Location
State PA
County Montgomery
Area Conshohocken Boro (10605)
Zoning LI
Rooms
Other Rooms Living Room, Dining Room, Primary Bedroom, Bedroom 2, Kitchen, Family Room, Bedroom 1, Other
Basement Full, Fully Finished
Interior
Interior Features Primary Bath(s), Sprinkler System, Wet/Dry Bar, Stall Shower, Dining Area
Hot Water Natural Gas
Heating Gas
Cooling Central A/C
Flooring Wood, Fully Carpeted, Tile/Brick
Equipment Built-In Range, Oven - Self Cleaning, Dishwasher, Disposal, Built-In Microwave
Fireplace N
Appliance Built-In Range, Oven - Self Cleaning, Dishwasher, Disposal, Built-In Microwave
Heat Source Natural Gas
Laundry Upper Floor
Exterior
Exterior Feature Roof
Parking Features Garage Door Opener
Garage Spaces 2.0
Utilities Available Cable TV
Water Access N
Roof Type Pitched,Shingle
Accessibility None
Porch Roof
Attached Garage 1
Total Parking Spaces 2
Garage Y
Building
Story 3+
Foundation Concrete Perimeter
Sewer Public Sewer
Water Public
Architectural Style Colonial
Level or Stories 3+
Additional Building Above Grade, Below Grade
Structure Type 9'+ Ceilings
New Construction N
Schools
Middle Schools Colonial
High Schools Plymouth Whitemarsh
School District Colonial
Others
Pets Allowed Y
HOA Fee Include Common Area Maintenance,Lawn Maintenance,Snow Removal,Trash,Management
Senior Community No
Tax ID 05-00-08292-145
Ownership Fee Simple
Security Features Security System
Acceptable Financing Conventional, VA, FHA 203(b)
Listing Terms Conventional, VA, FHA 203(b)
Financing Conventional,VA,FHA 203(b)
Pets Allowed Case by Case Basis
Read Less Info
Want to know what your home might be worth? Contact us for a FREE valuation!

Our team is ready to help you sell your home for the highest possible price ASAP

Bought with Michael P Ciunci • KW Greater West Chester
"My job is to find and attract mastery-based agents to the office, protect the culture, and make sure everyone is happy! "
3801 Kennett Pike Suite D200, Greenville, Delaware, 19807, United States





