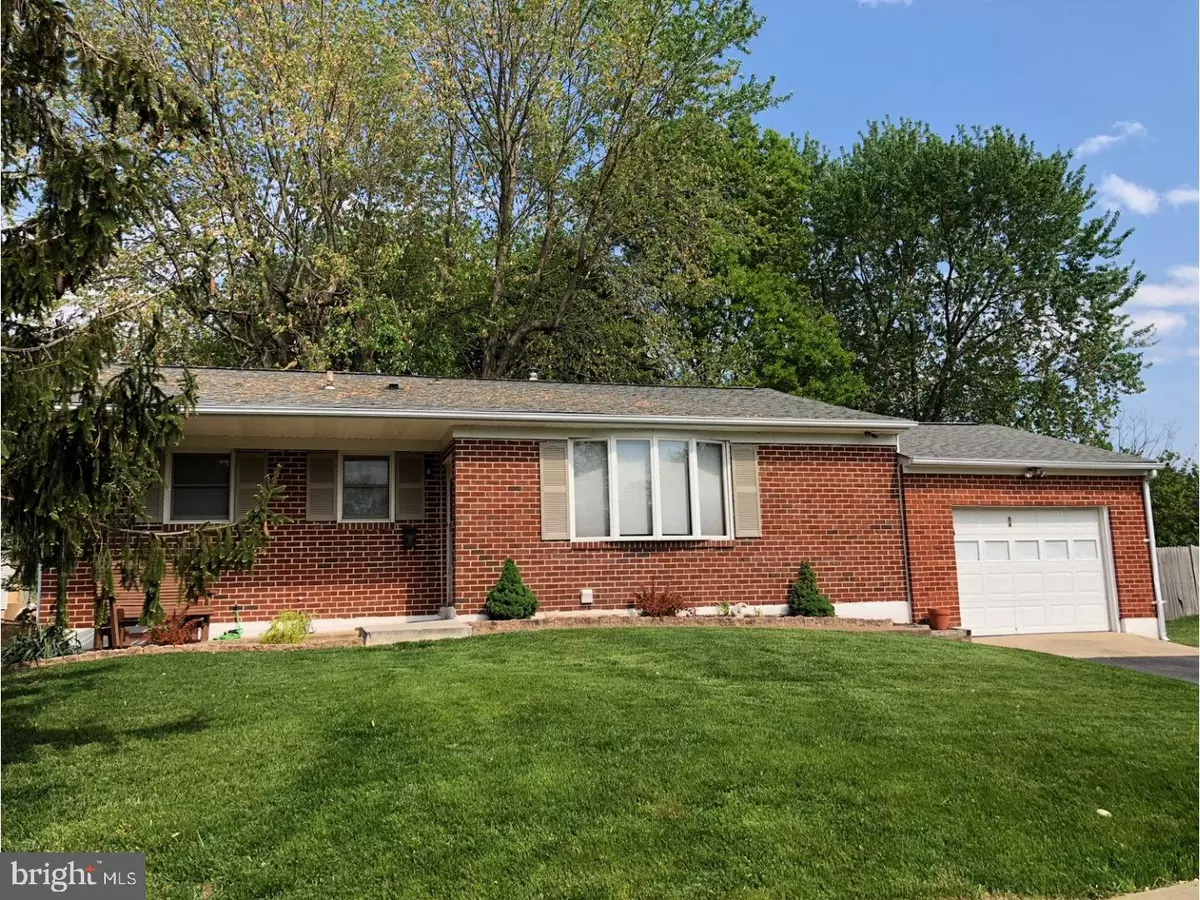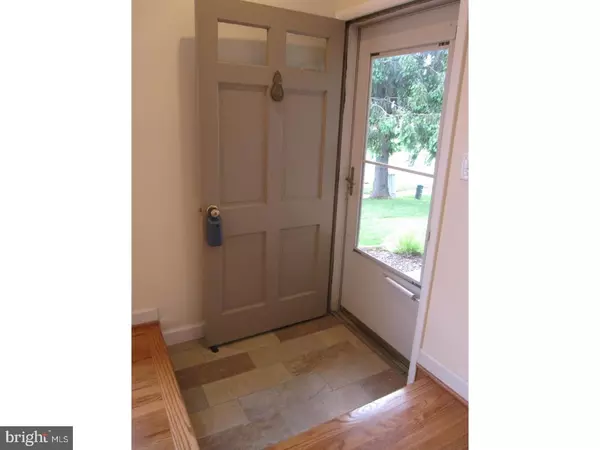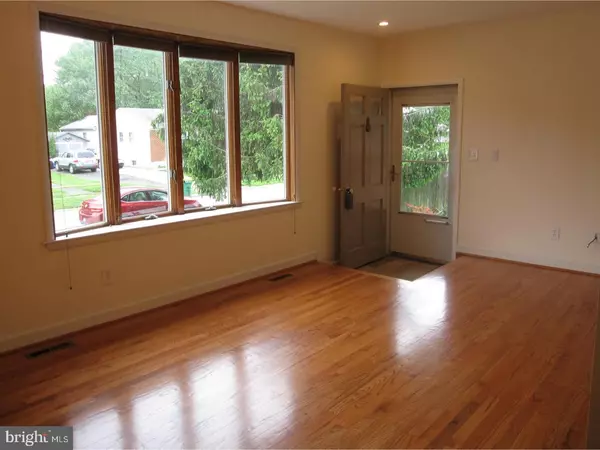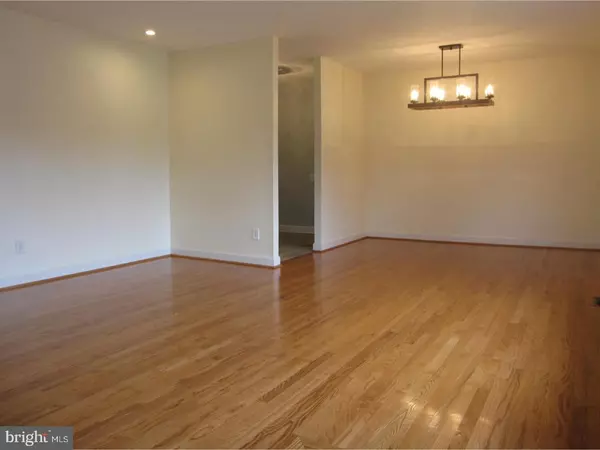$229,000
$227,500
0.7%For more information regarding the value of a property, please contact us for a free consultation.
3 Beds
2 Baths
1,575 SqFt
SOLD DATE : 08/23/2018
Key Details
Sold Price $229,000
Property Type Single Family Home
Sub Type Detached
Listing Status Sold
Purchase Type For Sale
Square Footage 1,575 sqft
Price per Sqft $145
Subdivision Whitehall
MLS Listing ID 1001529706
Sold Date 08/23/18
Style Ranch/Rambler
Bedrooms 3
Full Baths 1
Half Baths 1
HOA Y/N N
Abv Grd Liv Area 1,575
Originating Board TREND
Year Built 1968
Annual Tax Amount $1,407
Tax Year 2017
Lot Size 7,841 Sqft
Acres 0.18
Lot Dimensions 70X117
Property Description
Welcome to this clean and move-in ready brick ranch that has it all! It features gorgeous refinished hardwood floors in the living room, dining room, and 3 bedrooms. Upon entering this home, you will see the open living room highlighted with a bay window and recessed lighting which is open to the dining area. The 3 bedrooms and updated full bath with jetted tub is just down the hall. The eat-in kitchen which is steps from the dining room, features plenty of oak cabinetry, granite countertops with custom tiled backsplash, awesome planked tiled floor, and newer appliances including gas stove & built-in microwave. The walk down tiled lower level has a huge family room, den/office/or work out room, bar room, and powder room with new fixtures. The laundry area is located in the unfinished space where there is plenty of storage space as well. The attached 1 car garage has an attic with pull-down stairs for storage and an insulated garage door. The fenced rear yard features a 15 x 12 patio, relaxing gazebo, and 14 x 8 shed for outdoor tools. The newer gas heater, central air, and panel box are a plus! Come out and see this home and you will appreciate the space and updates this home has to offer!
Location
State DE
County New Castle
Area New Castle/Red Lion/Del.City (30904)
Zoning NC6.5
Rooms
Other Rooms Living Room, Dining Room, Primary Bedroom, Bedroom 2, Kitchen, Family Room, Bedroom 1, Laundry, Other, Attic
Basement Full
Interior
Interior Features Kitchen - Eat-In
Hot Water Natural Gas
Heating Gas, Forced Air
Cooling Central A/C
Flooring Wood, Vinyl, Tile/Brick
Equipment Built-In Range, Oven - Self Cleaning, Dishwasher, Disposal, Built-In Microwave
Fireplace N
Window Features Bay/Bow
Appliance Built-In Range, Oven - Self Cleaning, Dishwasher, Disposal, Built-In Microwave
Heat Source Natural Gas
Laundry Basement
Exterior
Exterior Feature Patio(s), Porch(es)
Garage Spaces 4.0
Fence Other
Waterfront N
Water Access N
Accessibility None
Porch Patio(s), Porch(es)
Attached Garage 1
Total Parking Spaces 4
Garage Y
Building
Story 1
Sewer Public Sewer
Water Public
Architectural Style Ranch/Rambler
Level or Stories 1
Additional Building Above Grade
New Construction N
Schools
School District Colonial
Others
Senior Community No
Tax ID 10-023.30-123
Ownership Fee Simple
Read Less Info
Want to know what your home might be worth? Contact us for a FREE valuation!

Our team is ready to help you sell your home for the highest possible price ASAP

Bought with Carol M Stillwell-Receveur • Long & Foster Real Estate, Inc.

"My job is to find and attract mastery-based agents to the office, protect the culture, and make sure everyone is happy! "
3801 Kennett Pike Suite D200, Greenville, Delaware, 19807, United States





