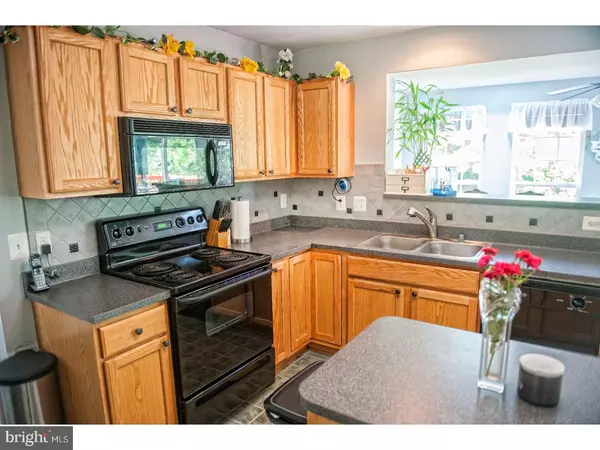$340,000
$345,000
1.4%For more information regarding the value of a property, please contact us for a free consultation.
4 Beds
3 Baths
1,875 SqFt
SOLD DATE : 08/31/2018
Key Details
Sold Price $340,000
Property Type Single Family Home
Sub Type Detached
Listing Status Sold
Purchase Type For Sale
Square Footage 1,875 sqft
Price per Sqft $181
Subdivision Bayview Manor Ii
MLS Listing ID 1002095954
Sold Date 08/31/18
Style Colonial
Bedrooms 4
Full Baths 2
Half Baths 1
HOA Fees $14/ann
HOA Y/N Y
Abv Grd Liv Area 1,875
Originating Board TREND
Year Built 2003
Annual Tax Amount $2,190
Tax Year 2017
Lot Size 6,534 Sqft
Acres 0.15
Lot Dimensions 110X60
Property Description
Warm & Welcoming 4 bed / 2.5 bath home in Bayview Manor II! This home has great curb appeal in a location that is convenient to major roadways while tucked quietly away from the high traffic areas. Enjoy the privacy and relaxation of this lot fenced in the back with trees that provide you and your family with superior quality entertainment options with a recently painted deck with grill. The exterior has a brick accent fa ade. In the inside, you enter into this 2-story house painted with neutral walls. The open concept of the kitchen and family room offers you natural light the entire day. Right off the kitchen is the dining area or sunroom where you can sit and enjoy the view of the back trees with a sliding glass door. Also, the family room has a gas fireplace. Located on the main level are a powder room and the entrance to the 2-car garage. Upstairs you have all four of your bedrooms and two full bathrooms. Moving to the lower level of the home, the full finished basement offers many possibilities and could be used as a gym or a game room. The large unfinished area provides plenty of storage space. Also included in this sale are ALL appliances, an owned security monitoring system, PLUS it has a brand new water heater. Don't wait to schedule your tour, this home has been VERY well cared for & will not last long. Come and get that offer in quickly!
Location
State DE
County New Castle
Area New Castle/Red Lion/Del.City (30904)
Zoning ST
Rooms
Other Rooms Living Room, Dining Room, Primary Bedroom, Bedroom 2, Bedroom 3, Kitchen, Family Room, Bedroom 1
Basement Full, Fully Finished
Interior
Interior Features Primary Bath(s), Kitchen - Island, Ceiling Fan(s)
Hot Water Electric
Heating Gas, Forced Air
Cooling Central A/C
Flooring Fully Carpeted, Vinyl
Fireplaces Number 1
Equipment Disposal, Built-In Microwave
Fireplace Y
Appliance Disposal, Built-In Microwave
Heat Source Natural Gas
Laundry Basement
Exterior
Exterior Feature Deck(s)
Garage Spaces 4.0
Utilities Available Cable TV
Water Access N
Accessibility None
Porch Deck(s)
Attached Garage 2
Total Parking Spaces 4
Garage Y
Building
Story 2
Sewer Public Sewer
Water Public
Architectural Style Colonial
Level or Stories 2
Additional Building Above Grade
New Construction N
Schools
High Schools William Penn
School District Colonial
Others
Senior Community No
Tax ID 10-040.40-277
Ownership Fee Simple
Security Features Security System
Acceptable Financing Conventional, VA, FHA 203(k), FHA 203(b)
Listing Terms Conventional, VA, FHA 203(k), FHA 203(b)
Financing Conventional,VA,FHA 203(k),FHA 203(b)
Read Less Info
Want to know what your home might be worth? Contact us for a FREE valuation!

Our team is ready to help you sell your home for the highest possible price ASAP

Bought with Shawn L Furrowh • BHHS Fox & Roach-Newark
"My job is to find and attract mastery-based agents to the office, protect the culture, and make sure everyone is happy! "
3801 Kennett Pike Suite D200, Greenville, Delaware, 19807, United States





