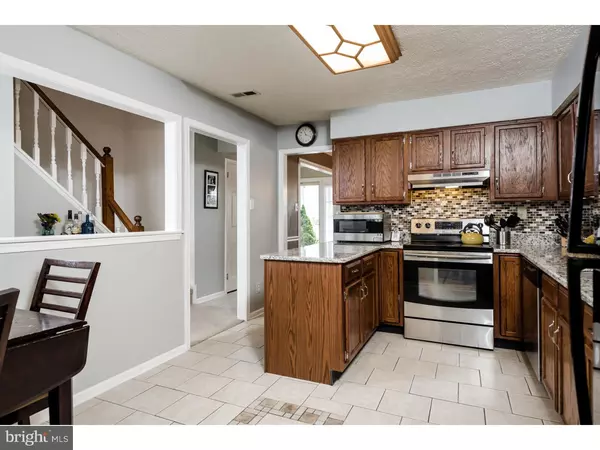$177,500
$184,900
4.0%For more information regarding the value of a property, please contact us for a free consultation.
3 Beds
2 Baths
1,508 SqFt
SOLD DATE : 08/05/2016
Key Details
Sold Price $177,500
Property Type Townhouse
Sub Type Interior Row/Townhouse
Listing Status Sold
Purchase Type For Sale
Square Footage 1,508 sqft
Price per Sqft $117
Subdivision Williamsburg Village
MLS Listing ID 1002377406
Sold Date 08/05/16
Style Colonial
Bedrooms 3
Full Baths 1
Half Baths 1
HOA Fees $143/qua
HOA Y/N Y
Abv Grd Liv Area 1,508
Originating Board TREND
Year Built 1987
Annual Tax Amount $4,989
Tax Year 2015
Lot Size 1,640 Sqft
Acres 0.04
Lot Dimensions 20X82
Property Description
Just UPDATED!!! Wow! What a find! A luxurious townhome in the highly sought after neighborhood of Williamsburg Village. Meticulously maintained and tastefully updated throughout, this home is truly move-in ready. Featuring a fresh modern palette, upgraded appliances, NEW granite counter tops, NEW glass & stone backsplash, newer floors, updated bathrooms, updated kitchen with expansive counter space and cabinetry, newer windows, crown and chair rail moldings, oversized walk-in closets, exterior storage shed, pull-down floored attic, two reserved parking spots, and much more. Lots of storage, highly rated school system, and a premium court location make this a home you do not want to miss. Never been to Williamsburg Village in Kings Grant? Come check it out and see what the buzz is about. This home is centrally located within walking distance to the elementary school, playgrounds, pet recreation areas, Lake James, beach, trails, pool, racket & basketball courts, canoeing, and all that Kings Grant has to offer. Add to this the Home Warranty the sellers are providing the buyer for peace of mind and you have a home you must put on your short list!
Location
State NJ
County Burlington
Area Evesham Twp (20313)
Zoning RD-1
Rooms
Other Rooms Living Room, Dining Room, Primary Bedroom, Bedroom 2, Kitchen, Family Room, Bedroom 1, Attic
Interior
Interior Features Stall Shower, Kitchen - Eat-In
Hot Water Natural Gas
Heating Gas, Forced Air, Programmable Thermostat
Cooling Central A/C
Flooring Wood, Fully Carpeted, Tile/Brick
Equipment Oven - Self Cleaning, Dishwasher, Disposal, Energy Efficient Appliances
Fireplace N
Window Features Bay/Bow,Energy Efficient,Replacement
Appliance Oven - Self Cleaning, Dishwasher, Disposal, Energy Efficient Appliances
Heat Source Natural Gas
Laundry Upper Floor
Exterior
Exterior Feature Deck(s)
Utilities Available Cable TV
Amenities Available Swimming Pool, Tot Lots/Playground
Water Access N
Accessibility None
Porch Deck(s)
Garage N
Building
Story 2
Foundation Slab
Sewer Public Sewer
Water Public
Architectural Style Colonial
Level or Stories 2
Additional Building Above Grade
New Construction N
Schools
Elementary Schools Rice
Middle Schools Marlton
School District Evesham Township
Others
HOA Fee Include Pool(s),Common Area Maintenance,Lawn Maintenance,Snow Removal
Senior Community No
Tax ID 13-00051 66-00022
Ownership Fee Simple
Acceptable Financing Conventional, VA, FHA 203(b)
Listing Terms Conventional, VA, FHA 203(b)
Financing Conventional,VA,FHA 203(b)
Read Less Info
Want to know what your home might be worth? Contact us for a FREE valuation!

Our team is ready to help you sell your home for the highest possible price ASAP

Bought with Darlene Fiore • BHHS Fox & Roach-Washington-Gloucester
"My job is to find and attract mastery-based agents to the office, protect the culture, and make sure everyone is happy! "
3801 Kennett Pike Suite D200, Greenville, Delaware, 19807, United States





