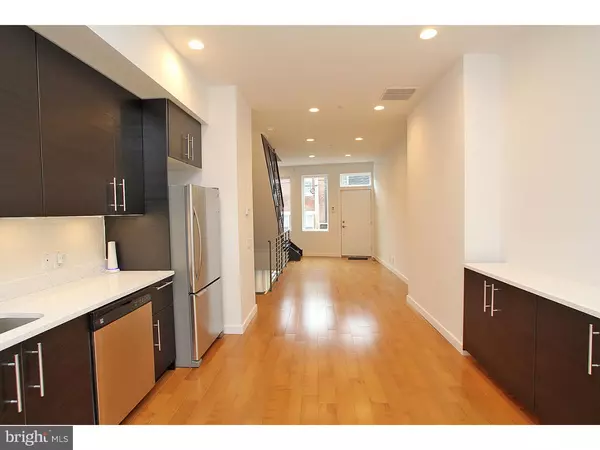$326,000
$315,000
3.5%For more information regarding the value of a property, please contact us for a free consultation.
3 Beds
3 Baths
1,800 SqFt
SOLD DATE : 05/26/2016
Key Details
Sold Price $326,000
Property Type Townhouse
Sub Type Interior Row/Townhouse
Listing Status Sold
Purchase Type For Sale
Square Footage 1,800 sqft
Price per Sqft $181
Subdivision Pennsport
MLS Listing ID 1002379554
Sold Date 05/26/16
Style Contemporary
Bedrooms 3
Full Baths 2
Half Baths 1
HOA Y/N N
Abv Grd Liv Area 1,800
Originating Board TREND
Year Built 2016
Annual Tax Amount $150
Tax Year 2015
Lot Size 676 Sqft
Acres 0.02
Lot Dimensions 14X48
Property Description
A modern, new construction, designer home at pre-construction pricing below anything you'd expect. And an optional roof deck with stunning skyline views! The first floor has a spacious living room with additional flex area and coat closet- perfect for entertaining friends and family. The kitchen has a spacious dining area and will have stainless steel appliances, granite counters, sleek designer cabinetry and subway tiled backsplash with access to a large landscaped patio. Upstairs, the second floor has two light filled bedrooms, linen closet and a beautifully tiled hall bath. The third floor includes a stunning master suite with walk in-closet and a tiled master bath with dual vanity and glass enclosure, plus a deck with city views. Full, finished basement with a large family room and conveniently located laundry room. Hardwood flooring throughout, plus huge windows for great natural light. A tax abatement has been applied for, and the location can't be beat: close to several parks, restaurants, schools, shopping and more- this is one you don't want to miss. The builders have purchased four lots on the block, each of which will be a similar new home. Schedule a meeting with the builders and they are happy to share their vision and design sense with you. This block is soon to be transformed and now is the time to make a great investment and have an incredible home. Currently under construction and scheduled for completion in March of 2016, this home showcases the expertise of two developers who have almost 30 years of collective experience and are committed to quality home with architectural feature found in homes at twice the price. (Photos are of a similar, sold property on this block by the same builder.)
Location
State PA
County Philadelphia
Area 19148 (19148)
Zoning RSA5
Direction South
Rooms
Other Rooms Living Room, Dining Room, Primary Bedroom, Bedroom 2, Kitchen, Family Room, Bedroom 1
Basement Full, Fully Finished
Interior
Interior Features Kitchen - Island, Kitchen - Eat-In
Hot Water Natural Gas
Heating Gas, Forced Air
Cooling Central A/C
Flooring Wood
Equipment Built-In Range, Dishwasher, Refrigerator, Disposal
Fireplace N
Appliance Built-In Range, Dishwasher, Refrigerator, Disposal
Heat Source Natural Gas
Laundry Lower Floor
Exterior
Exterior Feature Deck(s), Patio(s)
Water Access N
Roof Type Pitched
Accessibility None
Porch Deck(s), Patio(s)
Garage N
Building
Lot Description Rear Yard
Story 3+
Foundation Concrete Perimeter, Brick/Mortar
Sewer Public Sewer
Water Public
Architectural Style Contemporary
Level or Stories 3+
Additional Building Above Grade
New Construction Y
Schools
School District The School District Of Philadelphia
Others
Senior Community No
Tax ID 011402410
Ownership Fee Simple
Security Features Security System
Acceptable Financing Conventional, VA, FHA 203(b)
Listing Terms Conventional, VA, FHA 203(b)
Financing Conventional,VA,FHA 203(b)
Read Less Info
Want to know what your home might be worth? Contact us for a FREE valuation!

Our team is ready to help you sell your home for the highest possible price ASAP

Bought with Rob Lavecchia • BHHS Fox & Roach-Center City Walnut
"My job is to find and attract mastery-based agents to the office, protect the culture, and make sure everyone is happy! "
3801 Kennett Pike Suite D200, Greenville, Delaware, 19807, United States





