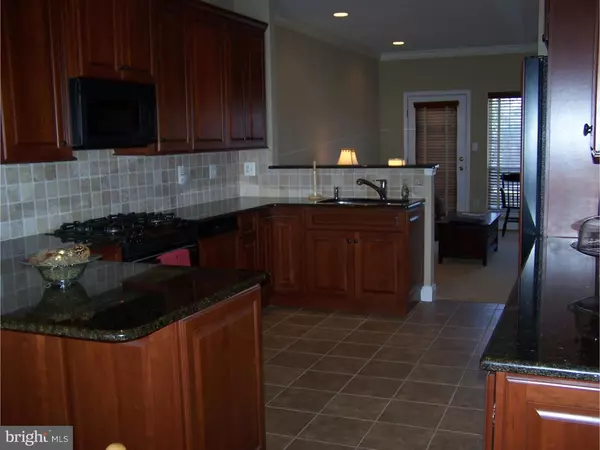$320,000
$330,000
3.0%For more information regarding the value of a property, please contact us for a free consultation.
3 Beds
3 Baths
2,193 SqFt
SOLD DATE : 07/15/2016
Key Details
Sold Price $320,000
Property Type Townhouse
Sub Type Interior Row/Townhouse
Listing Status Sold
Purchase Type For Sale
Square Footage 2,193 sqft
Price per Sqft $145
Subdivision Waters Edge
MLS Listing ID 1002388980
Sold Date 07/15/16
Style Traditional
Bedrooms 3
Full Baths 2
Half Baths 1
HOA Fees $335/qua
HOA Y/N N
Abv Grd Liv Area 2,193
Originating Board TREND
Year Built 1994
Annual Tax Amount $7,675
Tax Year 2015
Lot Dimensions IRREGULAR
Property Description
This gorgeous lakefront condo located in desirable Waters Edge section of Kings Grant offers a large eat-in kitchen with an abundance of cabinet space featuring Legacy Cabinets some with glass inserts, granite tops, stone back-splash ceramic tile floor, and walk-in pantry. The kitchen opens to comfortable family room with gas fireplace, built-in cabinets and lake view. The ample dining room opens to living room with built-in bookshelves and another room for enjoying the lake views. The home has recessed lighting, upgraded trim, and hardwood floors in foyer, dining room, and all bedrooms. Upstairs you will find a large master bedroom with vaulted ceiling, a balcony overlooking the lake, two closets (one walk-in) and a large luxurious master bath featuring Brookhaven cabinets with double sinks and granite tops, a soaking tub, separate water closet and shower. Second bedroom also offers lake views. Another bedroom, upstairs laundry room and full bath complete the second floor. This home is in move-in ready condition for the next lucky owner.
Location
State NJ
County Burlington
Area Evesham Twp (20313)
Zoning RD-1
Rooms
Other Rooms Living Room, Dining Room, Primary Bedroom, Bedroom 2, Kitchen, Family Room, Bedroom 1, Laundry, Other
Interior
Interior Features Kitchen - Eat-In
Hot Water Natural Gas
Heating Gas
Cooling Central A/C
Fireplaces Number 1
Fireplace Y
Heat Source Natural Gas
Laundry Upper Floor
Exterior
Garage Spaces 4.0
Amenities Available Swimming Pool
Water Access N
Accessibility None
Total Parking Spaces 4
Garage N
Building
Story 2
Sewer Public Sewer
Water Public
Architectural Style Traditional
Level or Stories 2
Additional Building Above Grade
New Construction N
Schools
School District Evesham Township
Others
HOA Fee Include Pool(s),Common Area Maintenance,Lawn Maintenance,Snow Removal
Senior Community No
Tax ID 13-00051 64-00001-C0036
Ownership Condominium
Acceptable Financing Conventional
Listing Terms Conventional
Financing Conventional
Read Less Info
Want to know what your home might be worth? Contact us for a FREE valuation!

Our team is ready to help you sell your home for the highest possible price ASAP

Bought with Sidney Benstead • BHHS Fox & Roach-Marlton
"My job is to find and attract mastery-based agents to the office, protect the culture, and make sure everyone is happy! "
3801 Kennett Pike Suite D200, Greenville, Delaware, 19807, United States





