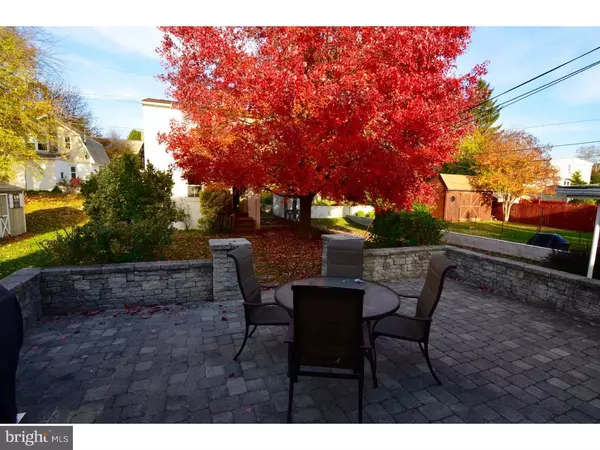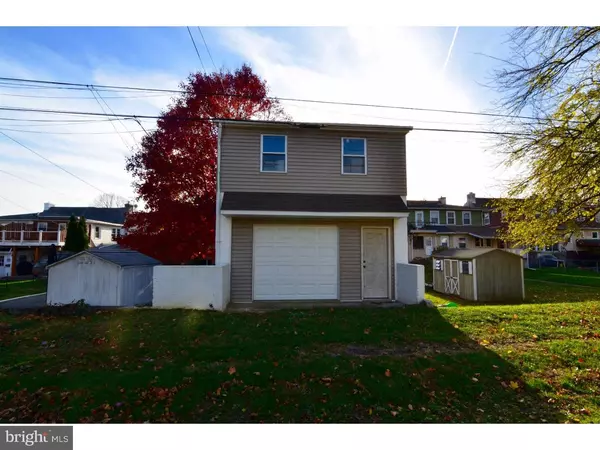$332,000
$329,900
0.6%For more information regarding the value of a property, please contact us for a free consultation.
3 Beds
2 Baths
1,435 SqFt
SOLD DATE : 04/15/2016
Key Details
Sold Price $332,000
Property Type Single Family Home
Sub Type Twin/Semi-Detached
Listing Status Sold
Purchase Type For Sale
Square Footage 1,435 sqft
Price per Sqft $231
Subdivision None Available
MLS Listing ID 1002391236
Sold Date 04/15/16
Style Traditional
Bedrooms 3
Full Baths 2
HOA Y/N N
Abv Grd Liv Area 1,435
Originating Board TREND
Year Built 1925
Annual Tax Amount $2,950
Tax Year 2016
Lot Size 3,360 Sqft
Acres 0.08
Lot Dimensions 24
Property Description
Remarkable 3-bedroom, 2-bathroom twin with 2-story detached garage, finished lower level, gourmet kitchen, central air, and stunning paver patio. This home has been meticulously maintained and tastefully improved by the current owner. Enter through the recently renovated sunroom with ceramic tile floor, bay window, and large coat closet. The spacious family room has a wood-burning fireplace with brick surround, ceiling fan, and offers plenty of space for entertaining. A cased opening leads to the dining room with elegant crown molding, a double window, and access to the finished basement. The gourmet kitchen has cherry cabinets, granite countertop, tile backsplash, stainless steel appliances, gas fireplace, ceiling mounted speakers, triple French door to rear patio, and a large center island with prep sink and countertop overhang offering seating for four. The second level has a large master bedroom, 2 secondary bedrooms, and a full hall bathroom with tile floor and cherry linen closet. The lower level has a finished recreation area, full bathroom, and several storage areas. An enormous wraparound paver patio with knee walls sits directly off the rear of the home and provides an excellent outdoor entertaining area with exterior speakers connected to kitchen speakers. There's plenty of space for the grill, tables, and chairs. A level back yard leads to an oversized one-car garage with electric, new garage door, and floored second level currently being used for storage. Recent improvements to the property include: high velocity air conditioning, water purifying system, new hot water heater, new furnace, renovated sunroom, water softener system, and garage renovations (new windows, new roof, garage door, rear access door, entrance overhang, and electric service). This home is conveniently located close to shopping, dining, all major commuter routes and is walkable to the library, restaurants, Septa Regional Rail, and the Schuylkill River Trail.
Location
State PA
County Montgomery
Area Conshohocken Boro (10605)
Zoning R1
Rooms
Other Rooms Living Room, Dining Room, Primary Bedroom, Bedroom 2, Kitchen, Bedroom 1, Other
Basement Full, Fully Finished
Interior
Interior Features Kitchen - Island, Ceiling Fan(s), Water Treat System, Kitchen - Eat-In
Hot Water Natural Gas
Heating Gas, Steam
Cooling Central A/C
Flooring Fully Carpeted, Tile/Brick
Fireplaces Number 2
Fireplaces Type Brick
Equipment Built-In Range, Dishwasher, Refrigerator, Built-In Microwave
Fireplace Y
Window Features Bay/Bow,Replacement
Appliance Built-In Range, Dishwasher, Refrigerator, Built-In Microwave
Heat Source Natural Gas, Other
Laundry Lower Floor
Exterior
Exterior Feature Patio(s)
Parking Features Oversized
Garage Spaces 1.0
Utilities Available Cable TV
Water Access N
Roof Type Shingle
Accessibility None
Porch Patio(s)
Total Parking Spaces 1
Garage Y
Building
Story 2
Sewer Public Sewer
Water Public
Architectural Style Traditional
Level or Stories 2
Additional Building Above Grade
New Construction N
Schools
Middle Schools Colonial
High Schools Plymouth Whitemarsh
School District Colonial
Others
Senior Community No
Tax ID 05-00-06756-007
Ownership Fee Simple
Read Less Info
Want to know what your home might be worth? Contact us for a FREE valuation!

Our team is ready to help you sell your home for the highest possible price ASAP

Bought with Gwenn Castellucci Murphy • Keller Williams Real Estate-Conshohocken
"My job is to find and attract mastery-based agents to the office, protect the culture, and make sure everyone is happy! "
3801 Kennett Pike Suite D200, Greenville, Delaware, 19807, United States





