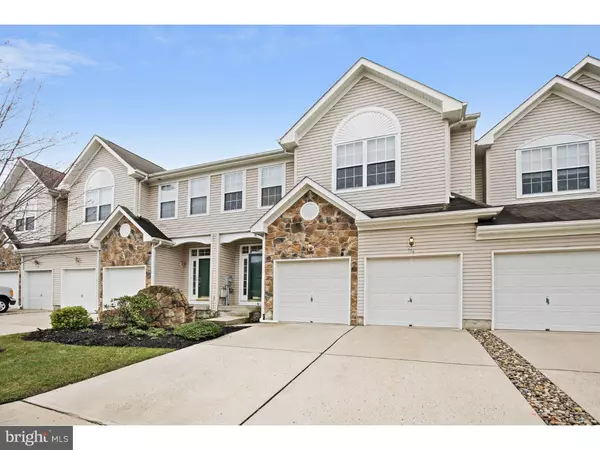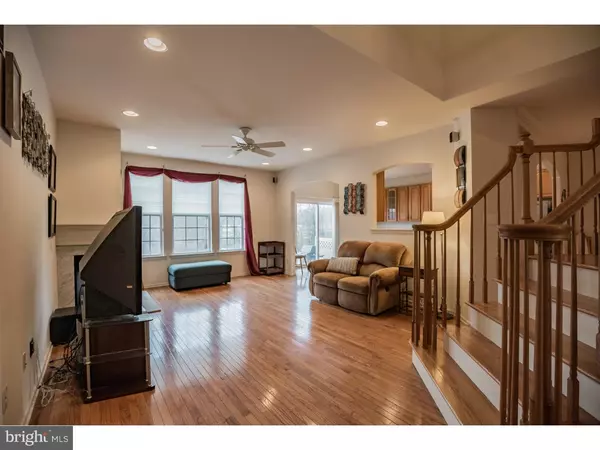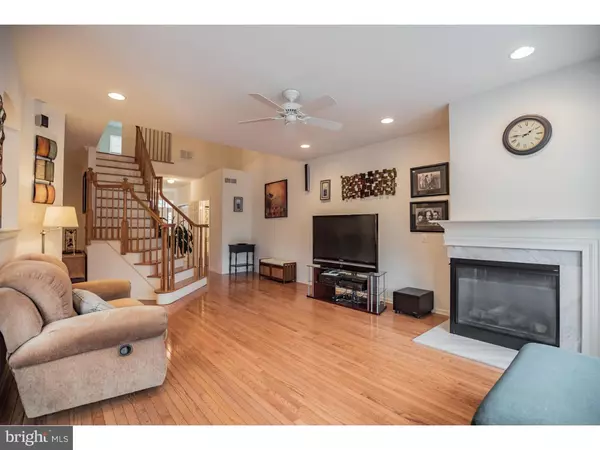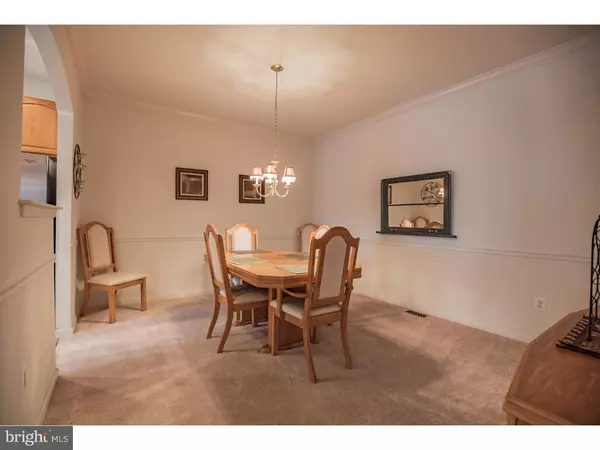$287,000
$299,000
4.0%For more information regarding the value of a property, please contact us for a free consultation.
3 Beds
3 Baths
2,230 SqFt
SOLD DATE : 05/27/2016
Key Details
Sold Price $287,000
Property Type Townhouse
Sub Type Interior Row/Townhouse
Listing Status Sold
Purchase Type For Sale
Square Footage 2,230 sqft
Price per Sqft $128
Subdivision Deerwood Country C
MLS Listing ID 1002400824
Sold Date 05/27/16
Style Carriage House
Bedrooms 3
Full Baths 2
Half Baths 1
HOA Fees $149/mo
HOA Y/N Y
Abv Grd Liv Area 2,230
Originating Board TREND
Year Built 2003
Annual Tax Amount $6,167
Tax Year 2015
Lot Size 2,800 Sqft
Acres 0.06
Lot Dimensions 28X100
Property Description
Outstanding 3 bedroom 2 1/2 bath Carriagehouse sitting in a premiere location in the upscale Deerwood Country Club, is ready and waiting for you. You will be impressed from the moment you walk in and see the beautiful hardwood floors leading you to the open floor plan living space, with it's soaring ceiling,recessed lighting,ceiling fan and windows looking out on woods and golfcourse. The space also features a beautiful gas fireplace for those chilly evenings. Off of the living/great space is the sizable eat in kitchen with All New Stainless Steel appliances, 42 inch cabinets and abundant counter space, a chef's delight! The kitchen has sliding glass doors with custom treatments, leading to the wonderful pavered patio,looking out on tranquil woods, for entertaining. The full dining room has just had New Carpet installed and along with the neutral wall color, crown molding and chair rail,make the perfect back drop for your own decorator touches. A convenient powder room rounds out the first floor. On the second level, you find two spacious guest bedrooms, with large closets, and guest bath with tub. Along with laundry room for easy access. Then through double doors you enter a tremendous master suite, with oversized walk in closet, an en suite master bath with double sinks, garden soaking tub, stall shower and separate commode room. Off of the master suite, are sliders to your balcony over looking the woods, quite a wonderful retreat! The home also features, a two car garage, full basement, just right storage, or for you to transform into what ever you want. Why not join the Country club and enjoy golf, tennis and swimming! Close to Rt's 295, 130, the turnpike, the city and shore points as well. You owe it to yourself to take a look at this great property! Call for an appointment for your tour today!
Location
State NJ
County Burlington
Area Westampton Twp (20337)
Zoning R-3
Rooms
Other Rooms Living Room, Dining Room, Primary Bedroom, Bedroom 2, Kitchen, Bedroom 1, Attic
Basement Full, Unfinished
Interior
Interior Features Primary Bath(s), Stall Shower, Kitchen - Eat-In
Hot Water Natural Gas
Heating Gas, Forced Air
Cooling Central A/C
Flooring Wood, Fully Carpeted, Tile/Brick
Fireplaces Number 1
Fireplaces Type Gas/Propane
Equipment Oven - Self Cleaning, Dishwasher, Disposal, Energy Efficient Appliances
Fireplace Y
Appliance Oven - Self Cleaning, Dishwasher, Disposal, Energy Efficient Appliances
Heat Source Natural Gas
Laundry Upper Floor
Exterior
Exterior Feature Patio(s)
Parking Features Inside Access, Garage Door Opener
Garage Spaces 4.0
Utilities Available Cable TV
Water Access N
Roof Type Pitched,Shingle
Accessibility None
Porch Patio(s)
Total Parking Spaces 4
Garage N
Building
Story 2
Sewer Public Sewer
Water Public
Architectural Style Carriage House
Level or Stories 2
Additional Building Above Grade
Structure Type Cathedral Ceilings,9'+ Ceilings
New Construction N
Schools
High Schools Rancocas Valley Regional
School District Rancocas Valley Regional Schools
Others
HOA Fee Include Common Area Maintenance,Ext Bldg Maint,Lawn Maintenance,Snow Removal,Trash
Senior Community No
Tax ID 37-01001 13-00032
Ownership Fee Simple
Read Less Info
Want to know what your home might be worth? Contact us for a FREE valuation!

Our team is ready to help you sell your home for the highest possible price ASAP

Bought with Erik Ymer • Connection Realtors
"My job is to find and attract mastery-based agents to the office, protect the culture, and make sure everyone is happy! "
3801 Kennett Pike Suite D200, Greenville, Delaware, 19807, United States





