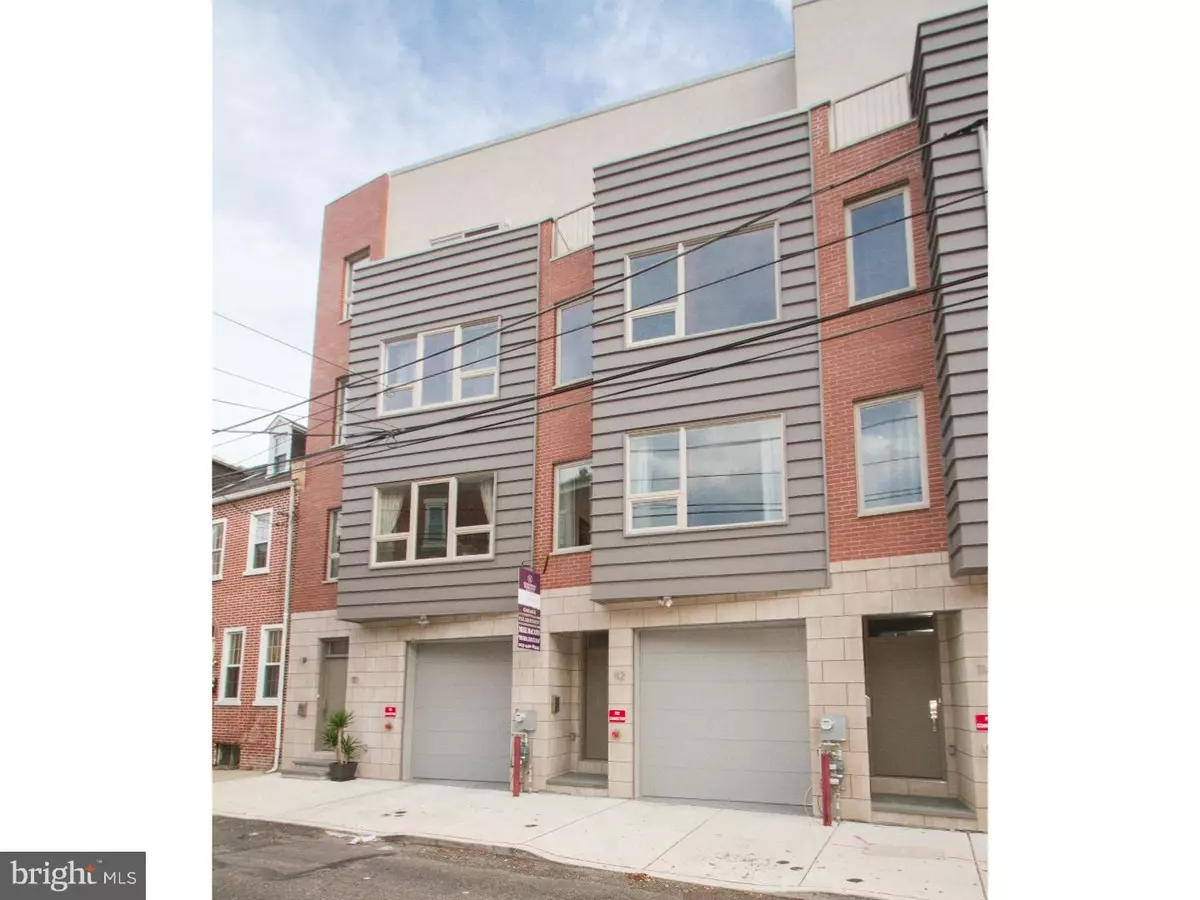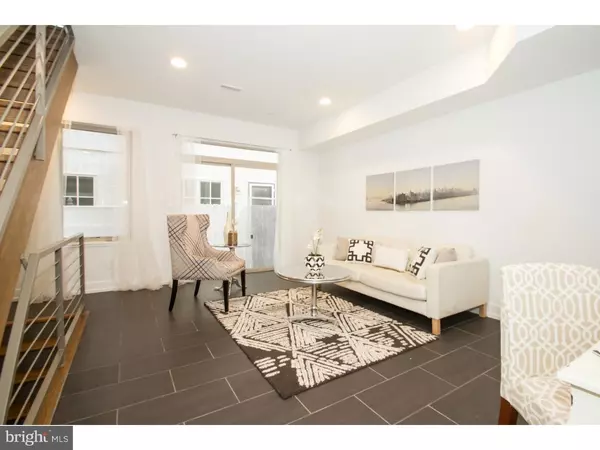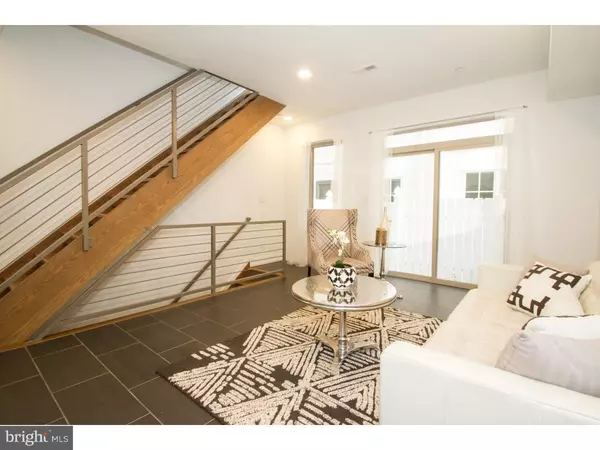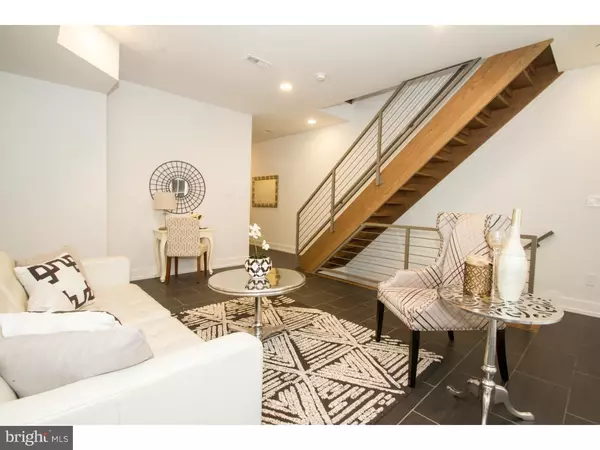$570,000
$575,000
0.9%For more information regarding the value of a property, please contact us for a free consultation.
3 Beds
3 Baths
2,800 SqFt
SOLD DATE : 05/26/2016
Key Details
Sold Price $570,000
Property Type Townhouse
Sub Type Interior Row/Townhouse
Listing Status Sold
Purchase Type For Sale
Square Footage 2,800 sqft
Price per Sqft $203
Subdivision Pennsport
MLS Listing ID 1002408164
Sold Date 05/26/16
Style Contemporary,Traditional
Bedrooms 3
Full Baths 2
Half Baths 1
HOA Y/N N
Abv Grd Liv Area 2,800
Originating Board TREND
Year Built 2014
Annual Tax Amount $206
Tax Year 2016
Lot Size 1,307 Sqft
Acres 0.03
Property Description
This is a fantastic, ultra-contemporary 2 year new, 3 bed, 2.5 bath home featuring a den, rooftop deck, balconies, yard and garage, located on the north end of Pennsport on a quiet, low traffic, tree lined block, just a stone's throw from Queen Village? walk to the waterfront, shopping, great transportation, parks and more! The entry level boasts a garage with remote and an open den with beautiful tile floor, high ceiling, and sliding glass doors out to private yard with brick pavers and fence. Follow the contemporary, open wood and steel railing to the fantastic wide open living space with large front windows, high ceilings, beautiful wood flooring, contemporary style kitchen boasting stainless steel appliances, tile backsplash, bar counter and two sliding glass door to balcony. On the third floor you'll find a bright front bedroom with large windows, double closet with shelving, a full contemporary bath off the hall, and a rear bedroom with large window and double closet. The fourth level offers the main bedroom suite which boasts walk-in closet, private bath with oversized stall shower with pebblestone floor and handsome double vanity, plus a private balcony with bridge and skyline views?enjoy watching the sun rise with your morning coffee! Steps lead up to the rooftop terrace with 360 degree view from sunrise to sunset, the bridges, stadiums and skyline. Finished basement with tile floor, powder room, laundry and mechanical room. Approx 2800+ sf including finished basement but excluding garage and deck. Identical house, 118 Ellsworth, coming up in 30 days for $589,900!
Location
State PA
County Philadelphia
Area 19147 (19147)
Zoning RSA5
Rooms
Other Rooms Living Room, Primary Bedroom, Bedroom 2, Kitchen, Bedroom 1, Laundry, Other
Basement Full, Fully Finished
Interior
Interior Features Kitchen - Eat-In
Hot Water Electric
Heating Gas
Cooling Central A/C
Flooring Wood
Fireplace N
Heat Source Natural Gas
Laundry Basement
Exterior
Exterior Feature Deck(s), Roof, Balcony
Garage Spaces 2.0
Water Access N
Accessibility None
Porch Deck(s), Roof, Balcony
Attached Garage 1
Total Parking Spaces 2
Garage Y
Building
Lot Description Rear Yard
Story 3+
Sewer Public Sewer
Water Public
Architectural Style Contemporary, Traditional
Level or Stories 3+
Additional Building Above Grade
New Construction N
Schools
School District The School District Of Philadelphia
Others
Senior Community No
Tax ID 021193804
Ownership Fee Simple
Read Less Info
Want to know what your home might be worth? Contact us for a FREE valuation!

Our team is ready to help you sell your home for the highest possible price ASAP

Bought with Noah S Ostroff • Keller Williams Philadelphia
"My job is to find and attract mastery-based agents to the office, protect the culture, and make sure everyone is happy! "
3801 Kennett Pike Suite D200, Greenville, Delaware, 19807, United States





