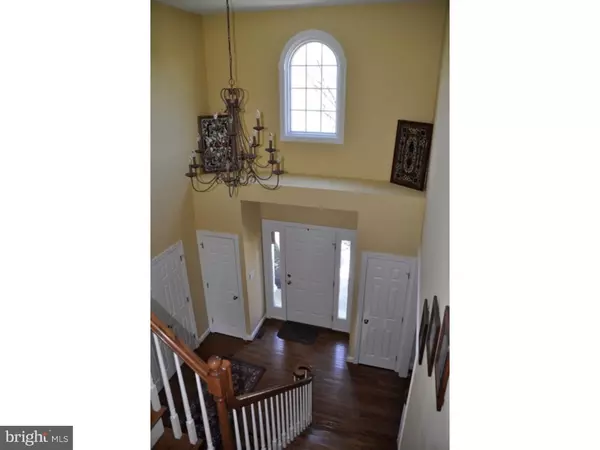$617,500
$639,900
3.5%For more information regarding the value of a property, please contact us for a free consultation.
5 Beds
4 Baths
3,271 SqFt
SOLD DATE : 08/01/2016
Key Details
Sold Price $617,500
Property Type Single Family Home
Sub Type Detached
Listing Status Sold
Purchase Type For Sale
Square Footage 3,271 sqft
Price per Sqft $188
Subdivision Walden Woods
MLS Listing ID 1002418592
Sold Date 08/01/16
Style Colonial
Bedrooms 5
Full Baths 4
HOA Fees $20/ann
HOA Y/N Y
Abv Grd Liv Area 3,271
Originating Board TREND
Year Built 1999
Annual Tax Amount $11,569
Tax Year 2016
Lot Size 0.767 Acres
Acres 0.77
Lot Dimensions 149X225
Property Description
This beautiful 5 bedroom 4 full bath home on more than of an acre is located in the prestigious Walden Woods neighborhood and has everything you deserve!When greeted by well- manicured professional landscaping and a bright 2 story foyer & family room, you will know you are home.Many windows to enjoy your spacious property view, & Solar panels for the Green, energy-efficient home owner.The first floor has more than just your usual layout, and you will be pleasantly surprised with the additional space this home offers.There is a 5th bedroom with access to the first floor full bathroom, a large den/office with glass French doors, & a separate peaceful sitting room that looks out to the rear yard which could be used as a 2nd office/playroom or just a quiet place to read & drink your favorite beverage.The 2 story expansive family room has a fireplace & many beautiful windows floor to ceiling overlooking the striking paver patio and private yard.The formal dining room is spacious with hardwood flooring & a built out space for a china closet or server.The kitchen incorporates tall cabinets with some glass accent doors as well as a large island and vaulted eating area with access to the patio & yard for grilling and relaxing. As you ascend to the 2nd floor you will notice the balcony hallway overlooking the foyer & family room.The master suite is embellished with a tray ceiling, the master bathroom complete with a luxurious stone double head, glass enclosed shower, a heated floor, a large soaking tub, & separate toilet room.The large walk-in closet allows for ease of 2 person clothing storage.The 2nd bedroom boasts a full bath with stall shower.The 3rd & 4th bedroom as well as a spacious laundry room and pull-down attic access, complete this level.The full finished basement is an amazing space which will be used for further enjoyment with a large room for movie entertaining and a pool table area or play area.There is also a private room which could be used as a music room or exercise room or even an additional office or play room ?Your choice.The basement technology includes Control 4 smart-home lighting and stereo surround and access to the whole house speaker system for you to enjoy.The storage area is also large with ample space to store what you need to. The solar panels add a savings to owner's electirc bill plus a check for over $1000 a yr from Solar Direct. This adds to the desire for this fabulous home with amazing space that is waiting for you
Location
State PA
County Montgomery
Area Horsham Twp (10636)
Zoning R2
Rooms
Other Rooms Living Room, Dining Room, Primary Bedroom, Bedroom 2, Bedroom 3, Kitchen, Family Room, Bedroom 1, Laundry, Other, Attic
Basement Full, Fully Finished
Interior
Interior Features Primary Bath(s), Kitchen - Island, Butlers Pantry, Ceiling Fan(s), Kitchen - Eat-In
Hot Water Natural Gas
Heating Gas, Forced Air
Cooling Central A/C
Flooring Wood, Fully Carpeted, Tile/Brick
Fireplaces Number 1
Equipment Built-In Range, Dishwasher, Disposal
Fireplace Y
Appliance Built-In Range, Dishwasher, Disposal
Heat Source Natural Gas
Laundry Upper Floor
Exterior
Exterior Feature Patio(s)
Garage Spaces 5.0
Water Access N
Roof Type Pitched,Shingle
Accessibility None
Porch Patio(s)
Attached Garage 2
Total Parking Spaces 5
Garage Y
Building
Lot Description Level
Story 2
Foundation Concrete Perimeter
Sewer Public Sewer
Water Public
Architectural Style Colonial
Level or Stories 2
Additional Building Above Grade
Structure Type 9'+ Ceilings
New Construction N
Schools
Elementary Schools Simmons
Middle Schools Keith Valley
High Schools Hatboro-Horsham
School District Hatboro-Horsham
Others
Senior Community No
Tax ID 36-00-11099-003
Ownership Fee Simple
Acceptable Financing Conventional, VA, FHA 203(b)
Listing Terms Conventional, VA, FHA 203(b)
Financing Conventional,VA,FHA 203(b)
Read Less Info
Want to know what your home might be worth? Contact us for a FREE valuation!

Our team is ready to help you sell your home for the highest possible price ASAP

Bought with Ryan T Craig • Redfin Corporation
"My job is to find and attract mastery-based agents to the office, protect the culture, and make sure everyone is happy! "
3801 Kennett Pike Suite D200, Greenville, Delaware, 19807, United States





