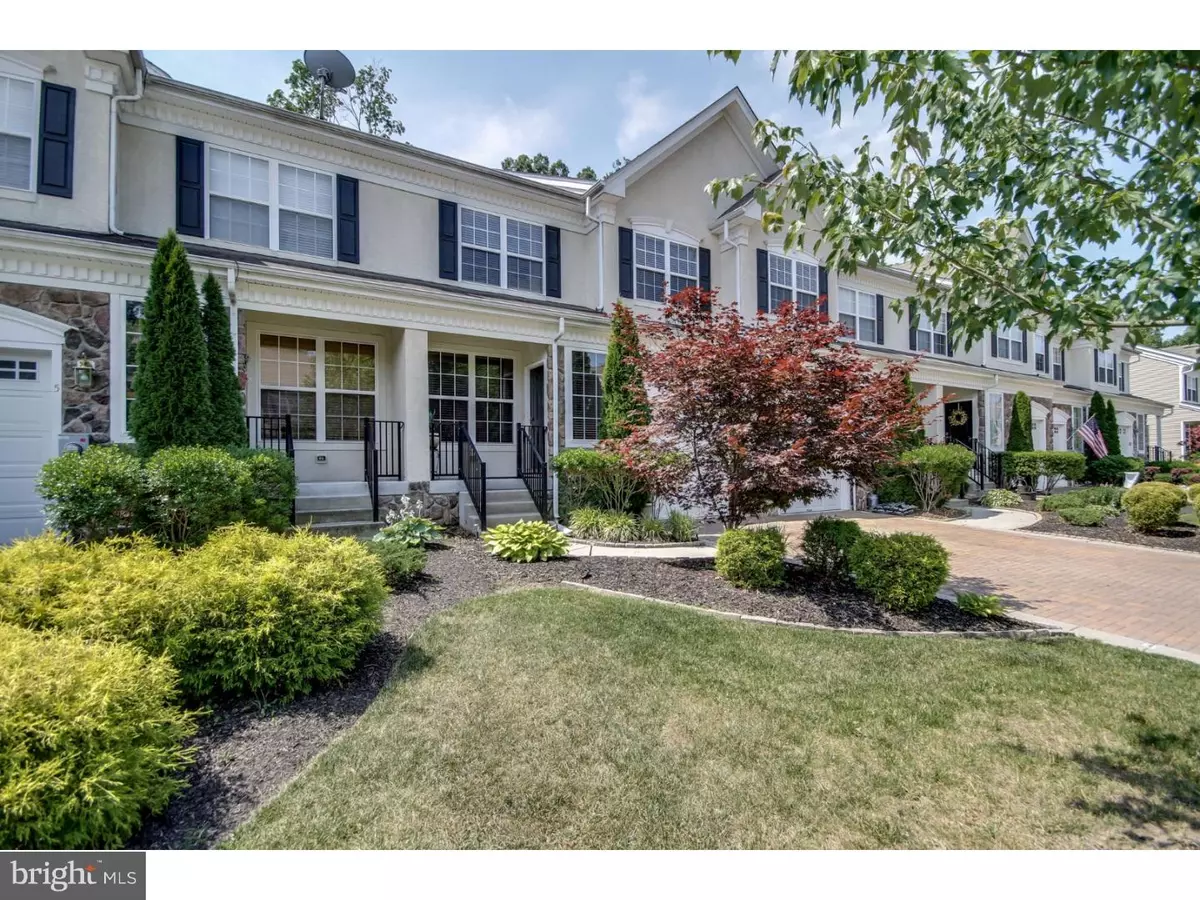$263,000
$269,000
2.2%For more information regarding the value of a property, please contact us for a free consultation.
3 Beds
3 Baths
2,292 SqFt
SOLD DATE : 08/31/2016
Key Details
Sold Price $263,000
Property Type Townhouse
Sub Type Interior Row/Townhouse
Listing Status Sold
Purchase Type For Sale
Square Footage 2,292 sqft
Price per Sqft $114
Subdivision Westampton Woods
MLS Listing ID 1002446528
Sold Date 08/31/16
Style Traditional
Bedrooms 3
Full Baths 2
Half Baths 1
HOA Fees $66/qua
HOA Y/N Y
Abv Grd Liv Area 2,292
Originating Board TREND
Year Built 2007
Annual Tax Amount $5,705
Tax Year 2015
Lot Size 2,736 Sqft
Acres 0.06
Lot Dimensions 24X114
Property Description
Simply spectacular townhouse in Westampton Woods is ready for new owners. Beautifully updated with hardwood floors on the first and second floors. Clean, bright and contemporary in design this house has it all. Every room features hardwood floors, recessed lights and 10ft ceilings with custom paint in living/dining area. Walk in the front door and you will fall in love with the open floor plan! The living and dining areas are spacious and well thought out. The large kitchen features granite countertops, stainless steel appliances, a tumbled marble backsplash and convenient pantry plus room for bar stools and a breakfast area. The lovely gathering room with granite surround is open to the kitchen. Just outside the breakfast area is an inviting stamped concrete patio with privacy fencing backing to a wooded area-designed for entertaining! Upstairs you will find the master suite with a fantastic window seat, two closets and a full bath including a Jacuzzi soaker tub and shower. Two additional bedrooms, a hall bath and separate laundry room complete the space. All of the bedrooms have ceiling fans with lights to keep you comfortable. Tons of storage and a one car garage definitely make this townhouse one you need to see! Westampton Woods is a tranquil community close to all the major highways and interstates. If you are looking to escape city life and still be within 30 minutes of Trenton or Philadelphia this is the place for you. Schedule your appointment today!
Location
State NJ
County Burlington
Area Westampton Twp (20337)
Zoning R-3
Rooms
Other Rooms Living Room, Primary Bedroom, Bedroom 2, Kitchen, Family Room, Bedroom 1, Laundry, Attic
Interior
Interior Features Primary Bath(s), Kitchen - Island, Butlers Pantry, Ceiling Fan(s), Stall Shower, Kitchen - Eat-In
Hot Water Natural Gas
Heating Gas, Forced Air, Energy Star Heating System, Programmable Thermostat
Cooling Central A/C, Energy Star Cooling System
Flooring Wood, Vinyl, Tile/Brick
Fireplaces Number 1
Fireplaces Type Gas/Propane
Equipment Built-In Range, Oven - Self Cleaning, Dishwasher, Disposal, Built-In Microwave
Fireplace Y
Window Features Energy Efficient
Appliance Built-In Range, Oven - Self Cleaning, Dishwasher, Disposal, Built-In Microwave
Heat Source Natural Gas
Laundry Upper Floor
Exterior
Exterior Feature Patio(s)
Parking Features Inside Access
Garage Spaces 2.0
Utilities Available Cable TV
Water Access N
Roof Type Pitched
Accessibility None
Porch Patio(s)
Attached Garage 1
Total Parking Spaces 2
Garage Y
Building
Lot Description Level
Story 2
Foundation Concrete Perimeter
Sewer Public Sewer
Water Public
Architectural Style Traditional
Level or Stories 2
Additional Building Above Grade
Structure Type Cathedral Ceilings,9'+ Ceilings
New Construction N
Schools
Middle Schools Westampton
School District Westampton Township Public Schools
Others
HOA Fee Include Common Area Maintenance
Senior Community No
Tax ID 37-01104 01-00011
Ownership Condominium
Acceptable Financing Conventional, VA, FHA 203(b)
Listing Terms Conventional, VA, FHA 203(b)
Financing Conventional,VA,FHA 203(b)
Read Less Info
Want to know what your home might be worth? Contact us for a FREE valuation!

Our team is ready to help you sell your home for the highest possible price ASAP

Bought with Deedra A Richardson • Realty Mark Advantage
"My job is to find and attract mastery-based agents to the office, protect the culture, and make sure everyone is happy! "
3801 Kennett Pike Suite D200, Greenville, Delaware, 19807, United States





