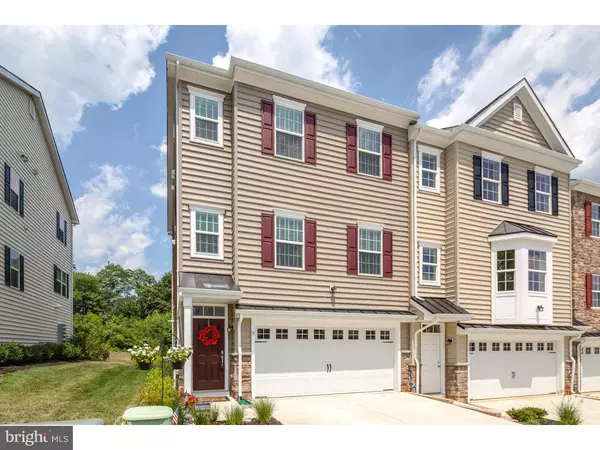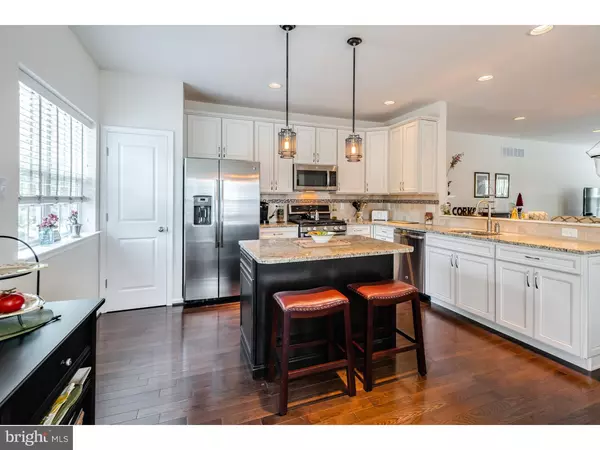$363,000
$365,000
0.5%For more information regarding the value of a property, please contact us for a free consultation.
3 Beds
3 Baths
3,434 Sqft Lot
SOLD DATE : 05/31/2017
Key Details
Sold Price $363,000
Property Type Townhouse
Sub Type Interior Row/Townhouse
Listing Status Sold
Purchase Type For Sale
Subdivision Ravenswood
MLS Listing ID 1002461406
Sold Date 05/31/17
Style Traditional
Bedrooms 3
Full Baths 2
Half Baths 1
HOA Fees $110/mo
HOA Y/N Y
Originating Board TREND
Year Built 2015
Annual Tax Amount $2,092
Tax Year 2016
Lot Size 3,434 Sqft
Acres 0.08
Lot Dimensions 34X101
Property Description
Nestled in the highly desirable Ravenswood neighborhood, this 1 year old 3bedroom, 2.5 bath end unit townhome features a gourmet kitchen, stainless steel appliances, lustrous granite, a fabulous Trex deck, a EP Henry patio and gleaming hardwood flooring just to start. Extra features include a whole-house humidifier, outdoor back security light fixture, wood oak railings, custom blinds, ceiling fans, recessed lighting, under-roofing on the deck and a security system! Upon arrival, marvel at the graciously manicured lawn, professional landscaping, upgraded garage door and the inviting covered porch. Step through the front door into this spacious townhome offering a spectacular great room with hardwood flooring, custom blinds and a neutral colortone. Enjoy cooking in the upgraded kitchen with stainless steel appliances, a trash recycle drawer, a new Moen faucet, granite, custom backsplash, full overlay solid maple cabinets, designer lighting and a breakfast bar. This large kitchen also offers a sunny breakfast area, polished hardwoods, a 5-burner gas stove, recessed lighting and a deck access. Beyond the kitchen, admire the luxurious dining are featuring a cozy gas-log fireplace and an eye catching chandelier. Retreat to the master suite boasting a neutral wall color, ceiling fan, custom blinds and plush carpeting. The ensuite master bathroom offers an elongated duel sink vanity, granite and a large shower. Enjoy spacious secondary bedrooms with neutral carpeting and walls, cooling ceiling fans, ample closet space and a huge secondary bathroom with a tub/shower combination. Head down to the basement and enjoy a vast rec room with neutral carpeting and walls, recessed lighting and walk-out patio access, ideal for entertaining! There is something for everyone in this extraordinary townhome with desirable upgrades, incredible custom touches, a huge basement and a brand new gourmet kitchen! Call us today for more information and a private showing, and thank you for visiting our listing!
Location
State NJ
County Burlington
Area Evesham Twp (20313)
Zoning MDR
Rooms
Other Rooms Living Room, Dining Room, Primary Bedroom, Bedroom 2, Kitchen, Family Room, Bedroom 1, Other, Attic
Basement Full
Interior
Interior Features Kitchen - Island, Ceiling Fan(s), Kitchen - Eat-In
Hot Water Electric
Heating Gas, Forced Air
Cooling Central A/C
Flooring Wood, Fully Carpeted, Tile/Brick
Fireplaces Number 1
Fireplaces Type Gas/Propane
Equipment Built-In Range, Oven - Self Cleaning, Dishwasher, Disposal, Energy Efficient Appliances, Built-In Microwave
Fireplace Y
Window Features Energy Efficient
Appliance Built-In Range, Oven - Self Cleaning, Dishwasher, Disposal, Energy Efficient Appliances, Built-In Microwave
Heat Source Natural Gas
Laundry Upper Floor
Exterior
Exterior Feature Deck(s), Patio(s)
Garage Spaces 5.0
Utilities Available Cable TV
Water Access N
Accessibility None
Porch Deck(s), Patio(s)
Attached Garage 2
Total Parking Spaces 5
Garage Y
Building
Lot Description Level
Story 3+
Sewer Public Sewer
Water Public
Architectural Style Traditional
Level or Stories 3+
New Construction N
Schools
School District Evesham Township
Others
HOA Fee Include Common Area Maintenance,Lawn Maintenance,Snow Removal
Senior Community No
Tax ID 13-00015 08-00003 05
Ownership Fee Simple
Security Features Security System
Read Less Info
Want to know what your home might be worth? Contact us for a FREE valuation!

Our team is ready to help you sell your home for the highest possible price ASAP

Bought with Daniel R Green • BHHS Fox & Roach-Marlton
"My job is to find and attract mastery-based agents to the office, protect the culture, and make sure everyone is happy! "
3801 Kennett Pike Suite D200, Greenville, Delaware, 19807, United States





