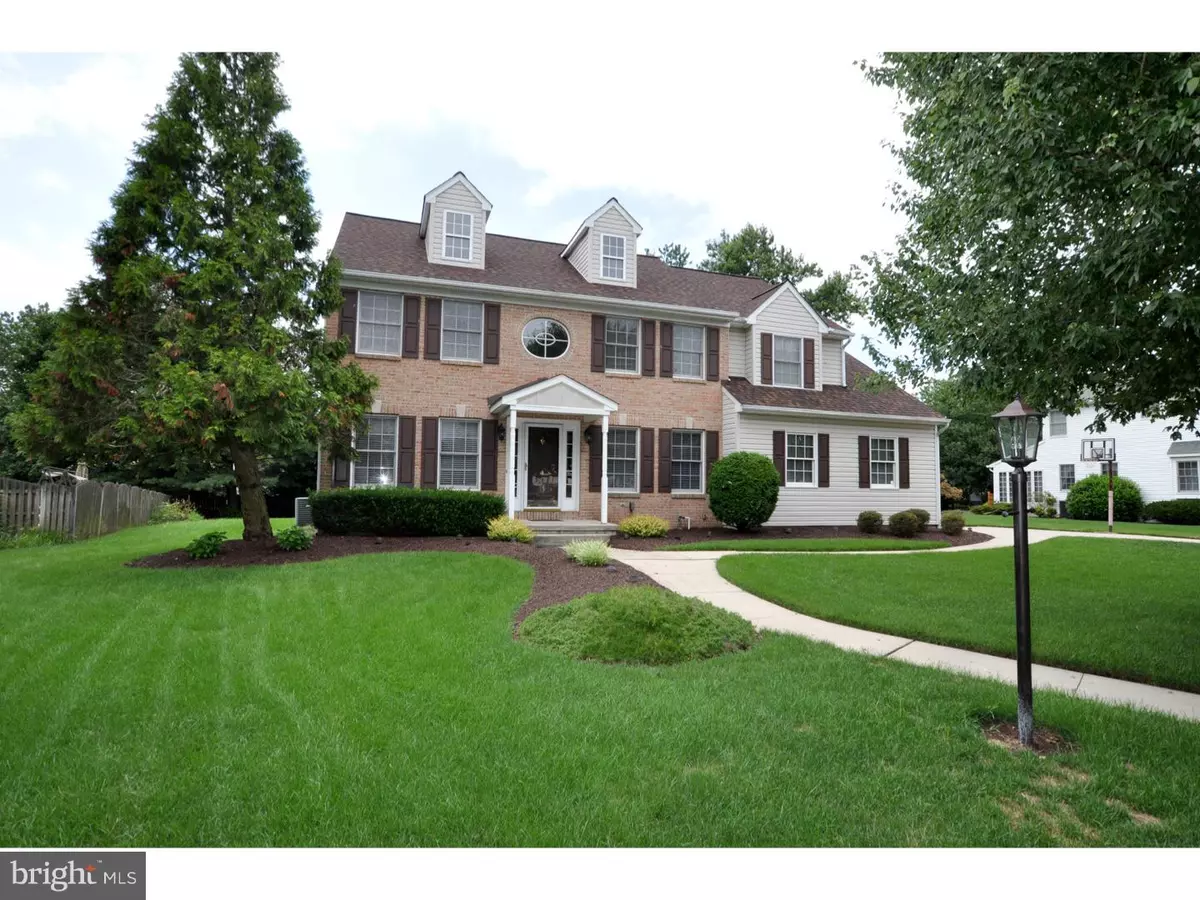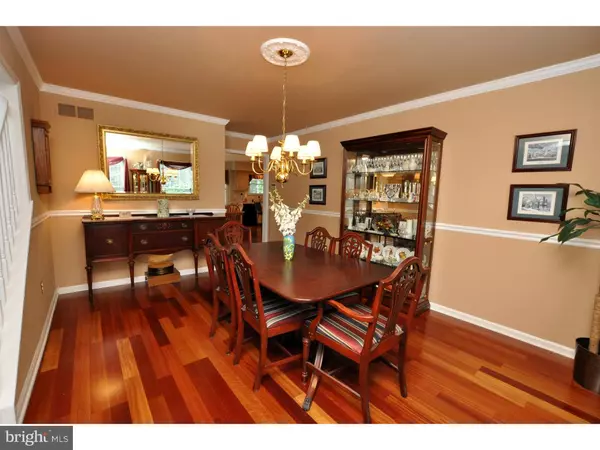$484,000
$489,900
1.2%For more information regarding the value of a property, please contact us for a free consultation.
4 Beds
3 Baths
2,714 SqFt
SOLD DATE : 09/26/2016
Key Details
Sold Price $484,000
Property Type Single Family Home
Sub Type Detached
Listing Status Sold
Purchase Type For Sale
Square Footage 2,714 sqft
Price per Sqft $178
Subdivision Springhouse
MLS Listing ID 1002464640
Sold Date 09/26/16
Style Colonial
Bedrooms 4
Full Baths 2
Half Baths 1
HOA Fees $27/ann
HOA Y/N Y
Abv Grd Liv Area 2,714
Originating Board TREND
Year Built 1993
Annual Tax Amount $11,822
Tax Year 2015
Lot Size 0.358 Acres
Acres 0.36
Lot Dimensions IRGG
Property Description
Welcome to Springhouse! Conveniently located for easy access to all major Highways. This Manor built home has been well cared and is tastefully decorated. As you enter this home with a soaring two story foyer featuring hardwood flooring with the living room and dining room to either side. Don't miss the crown moldings and built-ins through-out. The two story family room is light and bright with skylights, recessed lighting and features a gas fireplace. The main living space is open to the oversized kitchen and eating nook area, dishwasher, microwave and center island with granite is a great gathering location for family and friends. The second floor offers 4 large bedrooms and 2 full baths with newer vanities and ceramic tile complete. The master suite is nicely sized with enormous closets,soaking tub, large freshly tiled walk-in shower, and Newer double vanity. The additional bedrooms all feature great closet space. Other features of the home include a first floor study, Hardwood Flooring, Newer Roof, ceiling fans, Carpet, painted with neutral colors, stamped concrete patio and side entry garage. Full Season Florida room overlooking a wooded back drop for some privacy. Newer High Efficacy HVAC Heat & Air, Newer Hot Water heater, Lots of additional space below in the finished basement. Still plenty of room for storage. Can settle ASAP!!
Location
State NJ
County Burlington
Area Medford Twp (20320)
Zoning GMN
Rooms
Other Rooms Living Room, Dining Room, Primary Bedroom, Bedroom 2, Bedroom 3, Kitchen, Family Room, Bedroom 1, Laundry, Other, Attic
Basement Full
Interior
Interior Features Primary Bath(s), Kitchen - Island, Butlers Pantry, Skylight(s), Ceiling Fan(s), Attic/House Fan, Sprinkler System, Dining Area
Hot Water Natural Gas
Heating Gas, Forced Air
Cooling Central A/C
Flooring Wood, Fully Carpeted, Tile/Brick
Fireplaces Number 1
Equipment Cooktop, Oven - Self Cleaning, Dishwasher, Disposal, Built-In Microwave
Fireplace Y
Appliance Cooktop, Oven - Self Cleaning, Dishwasher, Disposal, Built-In Microwave
Heat Source Natural Gas
Laundry Main Floor
Exterior
Exterior Feature Patio(s)
Garage Spaces 4.0
Water Access N
Roof Type Shingle
Accessibility None
Porch Patio(s)
Attached Garage 2
Total Parking Spaces 4
Garage Y
Building
Lot Description Open
Story 2
Foundation Concrete Perimeter
Sewer Public Sewer
Water Public
Architectural Style Colonial
Level or Stories 2
Additional Building Above Grade
Structure Type Cathedral Ceilings
New Construction N
Schools
Elementary Schools Kirbys Mill
Middle Schools Medford Township Memorial
School District Medford Township Public Schools
Others
Senior Community No
Tax ID 20-00805 02-00002
Ownership Fee Simple
Security Features Security System
Acceptable Financing Conventional, VA, FHA 203(b)
Listing Terms Conventional, VA, FHA 203(b)
Financing Conventional,VA,FHA 203(b)
Read Less Info
Want to know what your home might be worth? Contact us for a FREE valuation!

Our team is ready to help you sell your home for the highest possible price ASAP

Bought with Michelle J Carite • Keller Williams Realty - Moorestown
"My job is to find and attract mastery-based agents to the office, protect the culture, and make sure everyone is happy! "
3801 Kennett Pike Suite D200, Greenville, Delaware, 19807, United States





