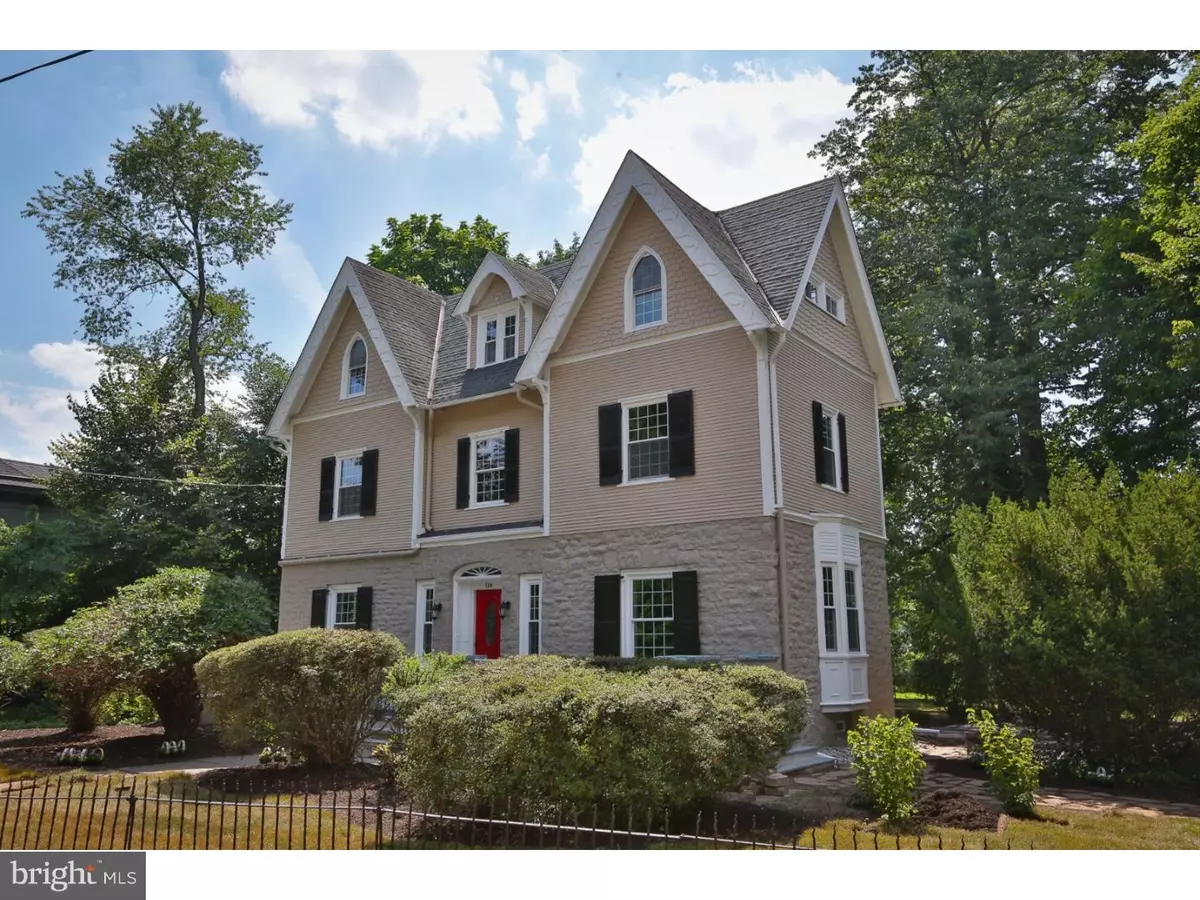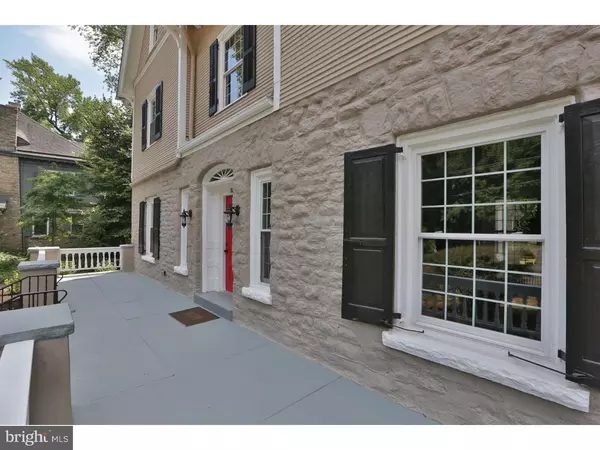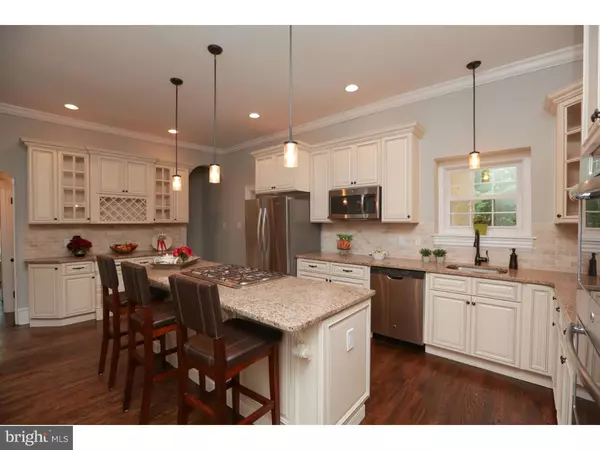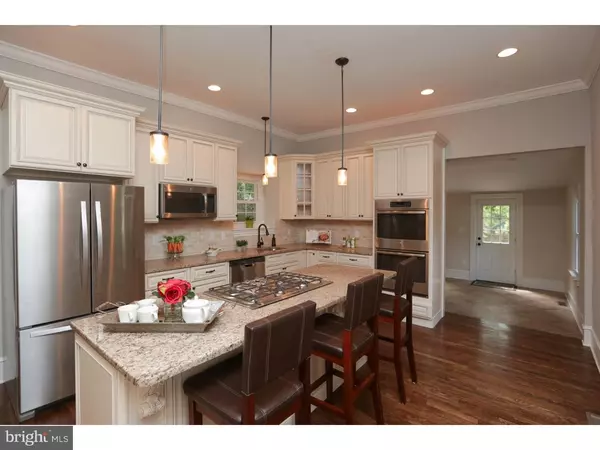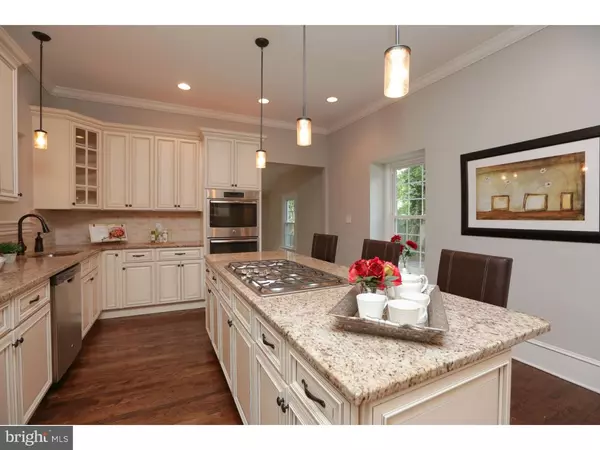$630,000
$599,900
5.0%For more information regarding the value of a property, please contact us for a free consultation.
5 Beds
4 Baths
3,931 SqFt
SOLD DATE : 08/23/2016
Key Details
Sold Price $630,000
Property Type Single Family Home
Sub Type Detached
Listing Status Sold
Purchase Type For Sale
Square Footage 3,931 sqft
Price per Sqft $160
Subdivision Ambler
MLS Listing ID 1002462860
Sold Date 08/23/16
Style Colonial,Victorian
Bedrooms 5
Full Baths 3
Half Baths 1
HOA Y/N N
Abv Grd Liv Area 3,931
Originating Board TREND
Year Built 1893
Annual Tax Amount $6,304
Tax Year 2016
Lot Size 0.560 Acres
Acres 0.56
Lot Dimensions 115
Property Description
CLASSIC VICTORIAN ERA HOME COMPLETELY RENOVATED IN AMAZING AMBLER BOROUGH!!! If you have been searching for Old World Charm with modern amenities on a half acre of ground, YOUR SEARCH IS OVER! This fine home was built in 1893 and is a perfect example of quality workmanship featuring 9' ceilings and unique woodwork. Enter through the wide foyer to find the living room with hardwood floor, hand laid stone decorative fireplace, and deep windowsills with benchseat as well as a door to the awesome rear deck. Through classy pocket door enter the formal dining room with hardwood floors, which flowsin to the completely renovated eat in kitchen boasting endless amounts of Signature Pearl cabinet space, wine rack, granite counter and HUGE granite island with built in 5 burner gas range, recessed lighting, tile backsplash, and all new stainless steel appliances. Off of the kitchen, step down into the spacious family room addition with lots of windows for natural light and new powder room- a perfect spot for entertaining. The second level of the home offers the renovated hall bath, LARGE master bedroom with 3 closets and new master bath featuring rain forest shower and claw foot tub. There are two additional spacious bedrooms as well as rear staircase. Do you have the need for an in home office or studio? The third level of this gem offers two more bedrooms and an incredible 25 x 20 office/playroom/gym- you would never outgrow this home. This home also features 2 zone gas hot air heat and central air, updated 200 amp electrical service, gas hot water heat full basement with door to exterior, a massive driveway for 8- 10 cars, DETACHED garage, and a Wonderful Fenced in Rear Yard- all just 4 easy blocks to DOWNTOWN AMBLER's Fine Shops, Restaurants, Pubs, Movie Theater, Playhouses and Septa Train. Book your appointment today!!!
Location
State PA
County Montgomery
Area Ambler Boro (10601)
Zoning R1A
Rooms
Other Rooms Living Room, Dining Room, Primary Bedroom, Bedroom 2, Bedroom 3, Kitchen, Family Room, Bedroom 1, Other
Basement Full, Unfinished
Interior
Interior Features Primary Bath(s), Kitchen - Island, Kitchen - Eat-In
Hot Water Natural Gas
Heating Gas, Forced Air
Cooling Central A/C
Fireplaces Number 1
Equipment Cooktop, Oven - Wall, Dishwasher
Fireplace Y
Appliance Cooktop, Oven - Wall, Dishwasher
Heat Source Natural Gas
Laundry Upper Floor
Exterior
Exterior Feature Deck(s), Patio(s)
Garage Spaces 4.0
Water Access N
Accessibility None
Porch Deck(s), Patio(s)
Total Parking Spaces 4
Garage Y
Building
Lot Description Level
Story 3+
Foundation Stone
Sewer Public Sewer
Water Public
Architectural Style Colonial, Victorian
Level or Stories 3+
Additional Building Above Grade
New Construction N
Schools
Middle Schools Wissahickon
High Schools Wissahickon Senior
School District Wissahickon
Others
Senior Community No
Tax ID 01-00-00505-007
Ownership Fee Simple
Acceptable Financing Conventional, FHA 203(b)
Listing Terms Conventional, FHA 203(b)
Financing Conventional,FHA 203(b)
Read Less Info
Want to know what your home might be worth? Contact us for a FREE valuation!

Our team is ready to help you sell your home for the highest possible price ASAP

Bought with Rima Kapel • Vanguard Realty Associates
"My job is to find and attract mastery-based agents to the office, protect the culture, and make sure everyone is happy! "
3801 Kennett Pike Suite D200, Greenville, Delaware, 19807, United States
