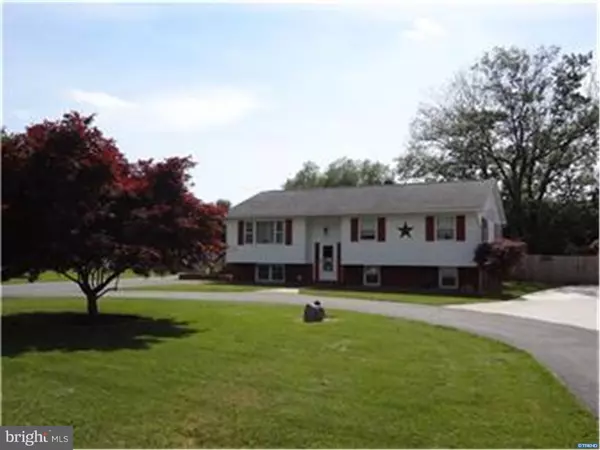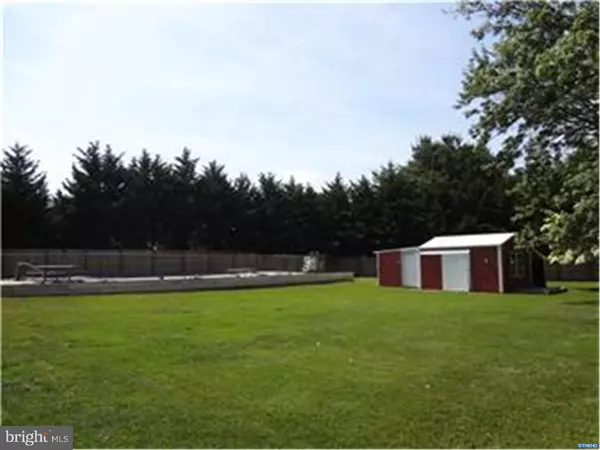$296,000
$299,900
1.3%For more information regarding the value of a property, please contact us for a free consultation.
5 Beds
3 Baths
2,950 SqFt
SOLD DATE : 09/25/2015
Key Details
Sold Price $296,000
Property Type Single Family Home
Sub Type Detached
Listing Status Sold
Purchase Type For Sale
Square Footage 2,950 sqft
Price per Sqft $100
Subdivision None Available
MLS Listing ID 1002564822
Sold Date 09/25/15
Style Ranch/Rambler,Bi-level
Bedrooms 5
Full Baths 3
HOA Y/N N
Abv Grd Liv Area 2,950
Originating Board TREND
Year Built 1975
Annual Tax Amount $1,498
Tax Year 2014
Lot Size 1.000 Acres
Acres 1.0
Lot Dimensions 145X183X185X260X
Property Description
Perfectly suited for the car enthusiast, collector, landscaper, mechanic, builder, or hobbyist, this large and comfortable 5 bedroom, 3 bath Bi-Level home will appeal to those desiring a country location, ample parking areas, and plenty of garage storage space. Highlights include a 20x40 in-ground pool (with a 24 x 40 pool house), new laminate flooring, new carpeting throughout, new wood fencing, a finished basement, security system, pellet stove, Silestone kitchen counters, and much, much more! Seller added an insulated 32x56 garage with 2 lifts, a concrete parking pad for a 40 ft RV. Located 5 miles NW of Dover with convenient access to shopping, highways, and schools. Must See!
Location
State DE
County Kent
Area Capital (30802)
Zoning AC
Direction East
Rooms
Other Rooms Living Room, Dining Room, Primary Bedroom, Bedroom 2, Bedroom 3, Kitchen, Family Room, Bedroom 1, Laundry, Other, Attic
Basement Full, Fully Finished
Interior
Interior Features Primary Bath(s), Butlers Pantry, Skylight(s), Ceiling Fan(s), Attic/House Fan, Wood Stove, Central Vacuum, Water Treat System, Breakfast Area
Hot Water Electric
Heating Oil, Electric, Other, Hot Water
Cooling Central A/C
Flooring Wood, Fully Carpeted, Vinyl, Tile/Brick
Fireplaces Number 1
Equipment Built-In Range, Dishwasher
Fireplace Y
Window Features Energy Efficient
Appliance Built-In Range, Dishwasher
Heat Source Oil, Electric, Other
Laundry Main Floor
Exterior
Exterior Feature Deck(s), Patio(s)
Parking Features Inside Access, Garage Door Opener
Garage Spaces 7.0
Fence Other
Pool In Ground
Utilities Available Cable TV
Water Access N
Roof Type Pitched,Shingle
Accessibility Hearing Mod
Porch Deck(s), Patio(s)
Total Parking Spaces 7
Garage Y
Building
Lot Description Irregular, Level, Front Yard, Rear Yard, SideYard(s)
Foundation Brick/Mortar
Sewer On Site Septic
Water Well
Architectural Style Ranch/Rambler, Bi-level
Additional Building Above Grade
New Construction N
Schools
Middle Schools Central
High Schools Dover
School District Capital
Others
Tax ID 3-00-05500-01-2200-00001
Ownership Fee Simple
Security Features Security System
Acceptable Financing Conventional
Listing Terms Conventional
Financing Conventional
Read Less Info
Want to know what your home might be worth? Contact us for a FREE valuation!

Our team is ready to help you sell your home for the highest possible price ASAP

Bought with Lynne R Holt • Patterson-Schwartz-Middletown
"My job is to find and attract mastery-based agents to the office, protect the culture, and make sure everyone is happy! "
3801 Kennett Pike Suite D200, Greenville, Delaware, 19807, United States





